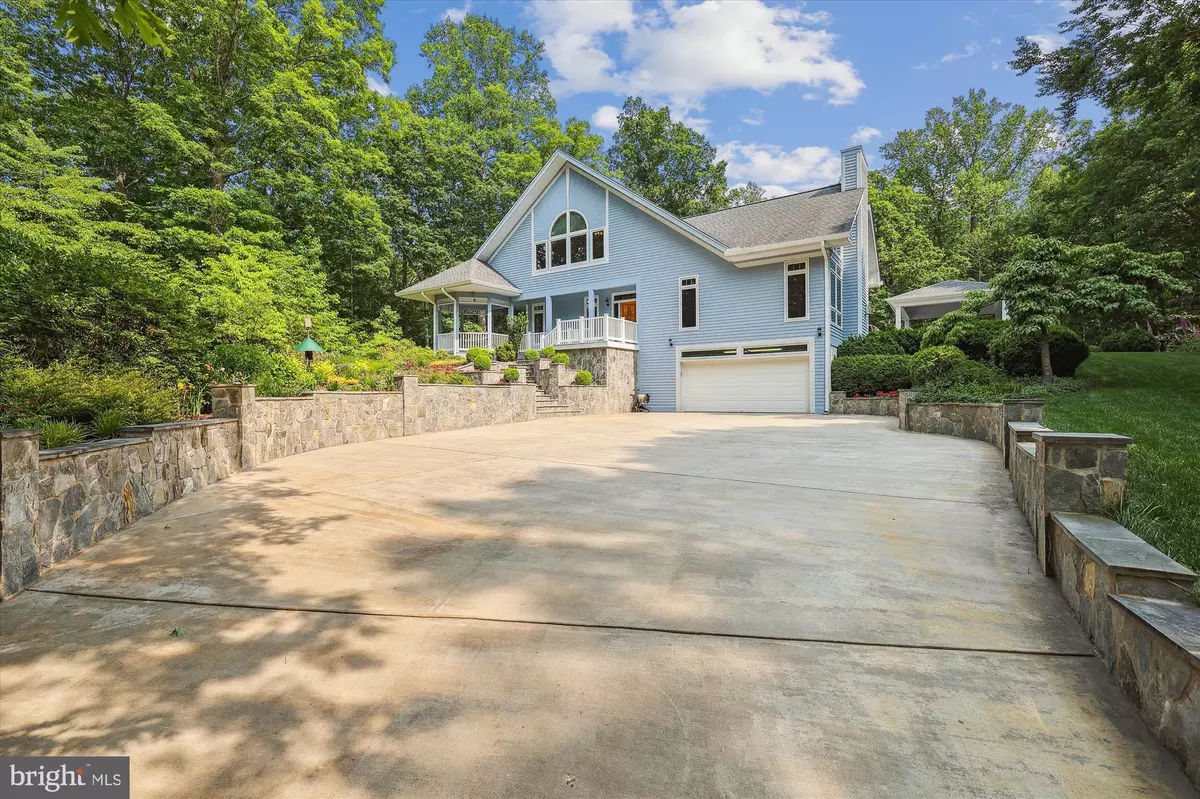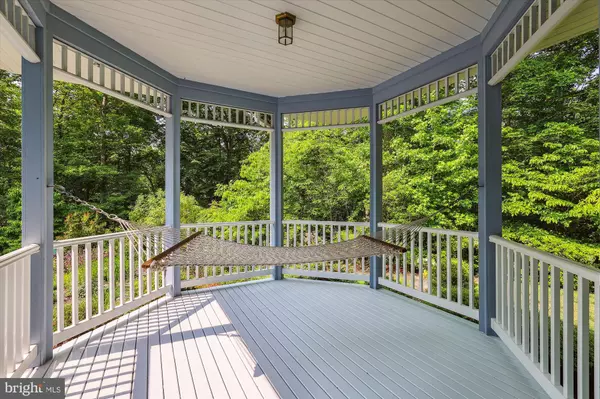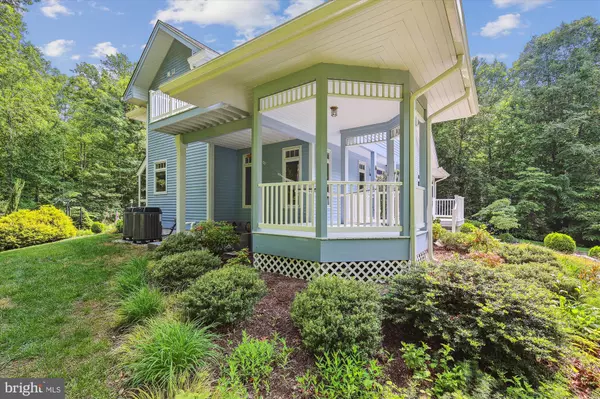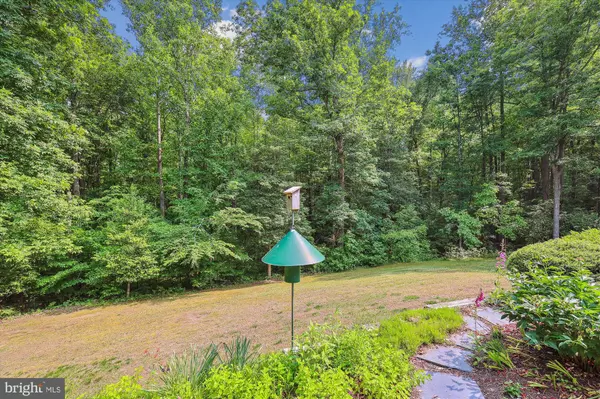$1,155,000
$1,199,000
3.7%For more information regarding the value of a property, please contact us for a free consultation.
100 AIR PARK BLVD Fredericksburg, VA 22405
3 Beds
3 Baths
2,720 SqFt
Key Details
Sold Price $1,155,000
Property Type Single Family Home
Sub Type Detached
Listing Status Sold
Purchase Type For Sale
Square Footage 2,720 sqft
Price per Sqft $424
Subdivision Dogwood Air Park
MLS Listing ID VAST2021552
Sold Date 03/29/24
Style Colonial,Contemporary
Bedrooms 3
Full Baths 2
Half Baths 1
HOA Fees $241/ann
HOA Y/N Y
Abv Grd Liv Area 2,720
Originating Board BRIGHT
Year Built 1992
Annual Tax Amount $4,959
Tax Year 2022
Lot Size 7.331 Acres
Acres 7.33
Property Description
The Virginia countryside, spectacular views, and stunning landscaping welcome you to your new turn key & private home in this exclusive airpark community. Dogwood Airpark (VA42 airport identifier) is minutes from Historic Fredericksburg and easy access to Washington DC, Dulles, and Baltimore. Dogwoods' tight knit flying community is evidenced by the care and beautification of the neighborhood streets and homes. This secluded and private location offers room for entertaining and family holidays. Expansive outdoor living space combine with this contemporary and thoughtfully designed home to offer the best of the rural Virginia countryside and easy access to the metro areas.
Cathedral ceilings in the main level great room, casement and transom windows, custom built shelving, stone surround fire place, hardwood floors, and porcelain tile are only some of the highlights and features of this private home. Wall to wall and floor to ceiling windows in almost every room but on seven acres this home is secluded. More built-in cabinetry in the master suite with private bath, soaking tub, walk-in in shower and his and her closet spaces. Each bedroom capitalizes on the views of the property. Every detail of this three-bedroom and two and a half bath home has been thoughtfully designed and well maintained for the new owners.
Wonderfully landscaped garden areas front and rear combine with outdoor living space and a finished pavilion for gatherings of family and friends. The low maintenance exterior patio, finished pavilion, and dedicated gas line for grilling are definite bonuses for the new owners. Direct access to the kitchen through French doors provides easy access for large gatherings, catering events, or parties.
The basement workshop is set up for the next crafter in this family. Air compressor lines, organized shelving, and an electrical sub-panel will make this ample clean basement workshop a perfect project base. This basement workshop is responsible for TWO home-built and award winning aircraft! Bring your expertise and begin your next project.
Make plans to enjoy the aviation life style at Dogwood Airpark! Private access to VA42's East/West runway is just south of the SFRA and Mode C veil. Easily communicate with Quantico or Potomac approach and let the runway begin your next adventure. Dogwood Airpark allows for private use of the runway for residents. HOA fees are commensurate with amenities of the runway. This close-knit group of homeowners enjoy and share the responsibility of this well-maintained community. This home has excellent commuter options to Dulles, BWI, and Reagan National airports for active pilots commuting to work.
Location
State VA
County Stafford
Zoning A1
Direction South
Rooms
Basement Daylight, Partial, Front Entrance, Garage Access, Improved, Poured Concrete, Shelving, Space For Rooms, Sump Pump, Walkout Level, Workshop
Main Level Bedrooms 3
Interior
Interior Features Attic, Breakfast Area, Ceiling Fan(s), Exposed Beams, Floor Plan - Open, Formal/Separate Dining Room, Kitchen - Efficiency, Laundry Chute, Recessed Lighting, Skylight(s), Soaking Tub, Walk-in Closet(s), Window Treatments
Hot Water 60+ Gallon Tank, Electric
Heating Heat Pump(s)
Cooling Central A/C, Heat Pump(s)
Flooring Engineered Wood, Ceramic Tile
Fireplaces Number 1
Fireplaces Type Gas/Propane, Mantel(s), Stone
Equipment Built-In Microwave, Cooktop, Dishwasher, Dryer - Front Loading, Oven - Single, Refrigerator, Stainless Steel Appliances, Washer - Front Loading, Water Heater
Fireplace Y
Appliance Built-In Microwave, Cooktop, Dishwasher, Dryer - Front Loading, Oven - Single, Refrigerator, Stainless Steel Appliances, Washer - Front Loading, Water Heater
Heat Source Electric, Propane - Owned
Laundry Basement
Exterior
Exterior Feature Balcony, Patio(s), Wrap Around
Parking Features Garage - Front Entry, Garage Door Opener, Inside Access
Garage Spaces 2.0
Utilities Available Electric Available, Phone, Propane
Amenities Available Other
Water Access N
Roof Type Architectural Shingle
Accessibility None
Porch Balcony, Patio(s), Wrap Around
Attached Garage 2
Total Parking Spaces 2
Garage Y
Building
Story 2.5
Foundation Block, Slab
Sewer Approved System, Septic = # of BR
Water Public
Architectural Style Colonial, Contemporary
Level or Stories 2.5
Additional Building Above Grade, Below Grade
Structure Type Dry Wall,9'+ Ceilings,Beamed Ceilings,Cathedral Ceilings
New Construction N
Schools
Elementary Schools Falmouth
Middle Schools Edward E. Drew
High Schools Stafford
School District Stafford County Public Schools
Others
Pets Allowed Y
HOA Fee Include Other
Senior Community No
Tax ID 46 20 6
Ownership Fee Simple
SqFt Source Assessor
Acceptable Financing Cash, Conventional, VA
Horse Property N
Listing Terms Cash, Conventional, VA
Financing Cash,Conventional,VA
Special Listing Condition Standard
Pets Allowed No Pet Restrictions
Read Less
Want to know what your home might be worth? Contact us for a FREE valuation!

Our team is ready to help you sell your home for the highest possible price ASAP

Bought with Alex Hamilton • Coldwell Banker Realty





