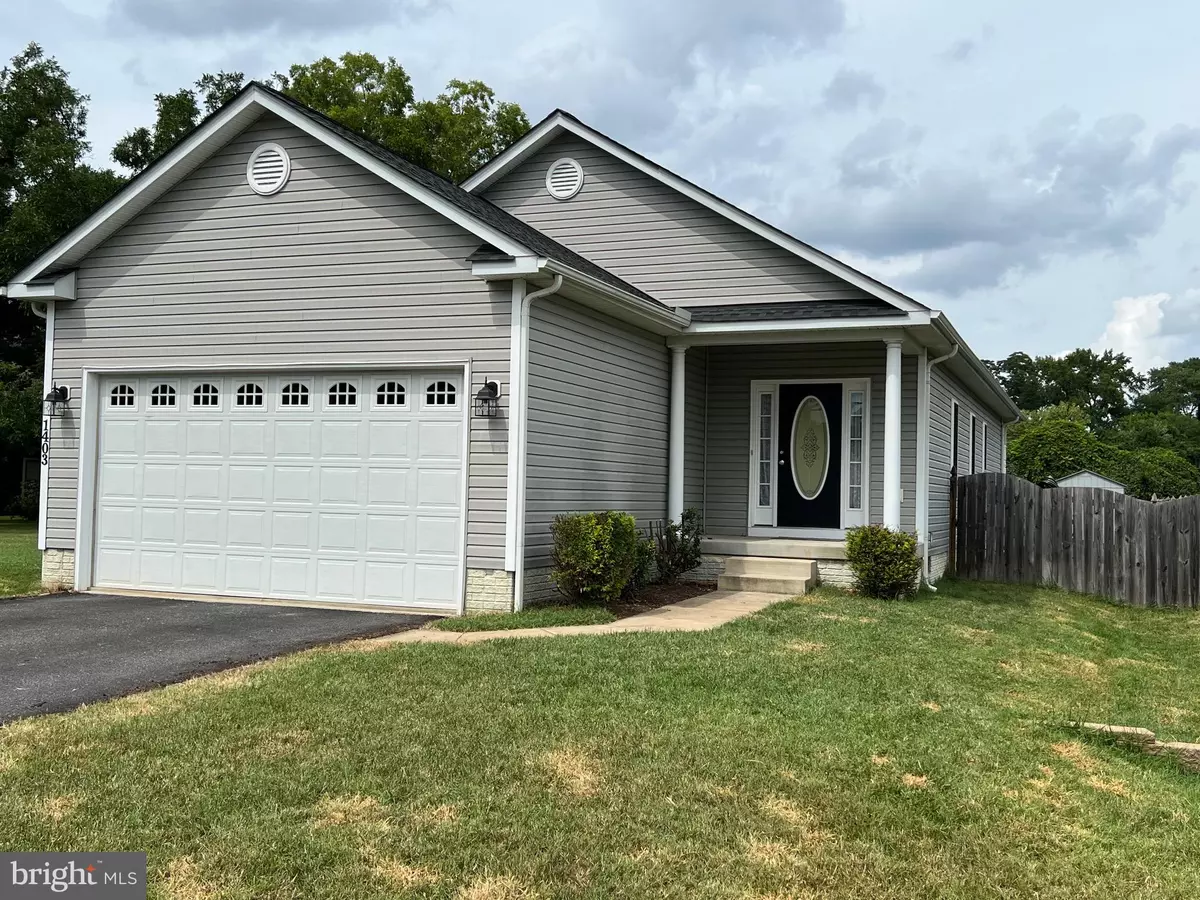$425,000
$430,000
1.2%For more information regarding the value of a property, please contact us for a free consultation.
1403 POTOMAC AVE Fredericksburg, VA 22405
3 Beds
2 Baths
1,438 SqFt
Key Details
Sold Price $425,000
Property Type Single Family Home
Sub Type Detached
Listing Status Sold
Purchase Type For Sale
Square Footage 1,438 sqft
Price per Sqft $295
Subdivision Phillips
MLS Listing ID VAST2026448
Sold Date 03/28/24
Style Ranch/Rambler
Bedrooms 3
Full Baths 2
HOA Y/N N
Abv Grd Liv Area 1,438
Originating Board BRIGHT
Year Built 2014
Annual Tax Amount $3,005
Tax Year 2022
Lot Size 0.319 Acres
Acres 0.32
Property Description
NO HOA! Absolutely BEAUTIFUL 3 beds 2 full bath home for SALE in Fredericksburg (Falmouth) ! This IMMACULATE CLEAN and METICULOUSLY MAINTAINED one level home offers so much! The kitchen features 42" maple cabinets, Stainless Steel appliances, pantry, large dining area. Good size master bedroom with walk-in closet. 9' ceilings with recessed lighting and ceiling fans. Nice level lot with spacious fully fenced-in back yard and shed for extra storage. Back porch to relax on quiet cool evenings to watch the sun set and a spacious and beautiful stone patio with a Hot Tub for relaxing and entertaining family and friends. EXCELLENT condition! Great location, close to Downtown Fredericksburg, restaurants, shoppings, University of Mary Washington, Mary Washington Hospital, and two VRE Stations (Leeland Station and Downtown Fredericksburg Station). Within minutes to I-95, approximately 30 minutes drive to Quantico/Dahlgren. Everyone longs to find their dream home and this home is ready for you to call it yours!
Location
State VA
County Stafford
Zoning R1
Rooms
Other Rooms Primary Bedroom, Bedroom 2, Kitchen, Family Room, Den, Foyer, Breakfast Room, Laundry, Bathroom 3, Primary Bathroom, Full Bath
Main Level Bedrooms 3
Interior
Interior Features Breakfast Area, Carpet, Combination Kitchen/Dining, Primary Bath(s), Ceiling Fan(s), Chair Railings, Dining Area, Entry Level Bedroom, Family Room Off Kitchen, Floor Plan - Traditional, Kitchen - Eat-In, Kitchen - Table Space, Pantry, Soaking Tub, Walk-in Closet(s), WhirlPool/HotTub, Window Treatments, Wood Floors, Recessed Lighting, Combination Kitchen/Living, Kitchen - Efficiency
Hot Water Electric
Heating Heat Pump(s)
Cooling Ceiling Fan(s), Central A/C
Flooring Carpet, Hardwood, Vinyl
Equipment Built-In Microwave, Dishwasher, Disposal, Icemaker, Oven/Range - Electric, Refrigerator, Water Heater, Cooktop, Energy Efficient Appliances, Stainless Steel Appliances, Washer/Dryer Hookups Only
Furnishings No
Fireplace N
Window Features Double Pane
Appliance Built-In Microwave, Dishwasher, Disposal, Icemaker, Oven/Range - Electric, Refrigerator, Water Heater, Cooktop, Energy Efficient Appliances, Stainless Steel Appliances, Washer/Dryer Hookups Only
Heat Source Electric
Laundry Has Laundry, Main Floor, Hookup
Exterior
Exterior Feature Patio(s)
Parking Features Garage Door Opener, Garage - Front Entry
Garage Spaces 8.0
Fence Fully, Rear, Wood
Water Access N
Roof Type Shingle
Street Surface Paved
Accessibility None
Porch Patio(s)
Attached Garage 2
Total Parking Spaces 8
Garage Y
Building
Lot Description Level
Story 1
Foundation Crawl Space
Sewer Public Sewer
Water Public
Architectural Style Ranch/Rambler
Level or Stories 1
Additional Building Above Grade, Below Grade
Structure Type 9'+ Ceilings,Dry Wall
New Construction N
Schools
High Schools Stafford
School District Stafford County Public Schools
Others
Senior Community No
Tax ID 54D 3 3 42
Ownership Fee Simple
SqFt Source Assessor
Security Features Smoke Detector
Acceptable Financing Cash, Conventional, FHA, VA
Horse Property N
Listing Terms Cash, Conventional, FHA, VA
Financing Cash,Conventional,FHA,VA
Special Listing Condition Standard
Read Less
Want to know what your home might be worth? Contact us for a FREE valuation!

Our team is ready to help you sell your home for the highest possible price ASAP

Bought with Carol A Libbon • Coldwell Banker Elite





