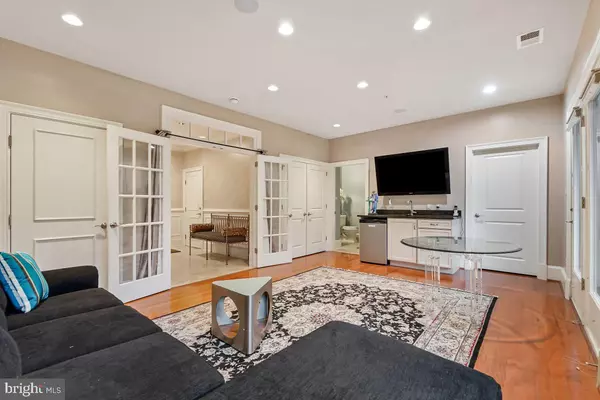$1,600,000
$1,650,000
3.0%For more information regarding the value of a property, please contact us for a free consultation.
12587 ANSIN CIRCLE DR Potomac, MD 20854
4 Beds
5 Baths
3,162 SqFt
Key Details
Sold Price $1,600,000
Property Type Townhouse
Sub Type Interior Row/Townhouse
Listing Status Sold
Purchase Type For Sale
Square Footage 3,162 sqft
Price per Sqft $506
Subdivision Wheel Of Fortune
MLS Listing ID MDMC2117278
Sold Date 03/27/24
Style Colonial
Bedrooms 4
Full Baths 4
Half Baths 1
HOA Fees $261/mo
HOA Y/N Y
Abv Grd Liv Area 2,662
Originating Board BRIGHT
Year Built 2010
Annual Tax Amount $16,176
Tax Year 2023
Lot Size 2,003 Sqft
Acres 0.05
Property Description
Location, Location Location! Known as Bethesda Magazine’s Readers' Best Luxury Townhome Community, this Windsor Model 4-level townhome is sited on one of Park Potomac’s best lots with lush green views but less than a block from the shops, stores, restaurants, pool and clubhouse of this splendid community. With nearly 4,000 square feet of gracious living space on four elegant levels, this brick Brownstone showcases multi-level bay windows, gleaming hardwoods, crown moldings, built-ins, extensive recessed lighting, a chef’s eat-in kitchen with a 6-burner gas range with warming shelf, 2 sinks, 2 dishwashers, an elevator, and a 2-car garage with extra cabinetry and a storage shelf. The entry level flows seamlessly to the bright informal entertaining area with its wet bar and refrigerator, full bath, 2 large storage closets and exit to the brick patio. Up one flight, the baby grand piano-sized living room is complemented by the large dining room, gourmet kitchen opening the to the deck and the warm family room with its gas fireplace. The light-filled primary bedroom suite—boasting a custom walk-in closet, 2 additional walk-in closets and en-suite bath with its whirlpool tub, shower with a bench, double vanity and private toilet area—highlights the next level. Two more bedrooms with oversized walk-in closets, a hall bath, laundry area and linen closet are also found on this floor. Ascending to the fourth level, the cathedral ceiling loft area showcases a mini-kitchen, wet bar, wine rack, and double-sided gas fireplace. This second entertaining area exits to the glorious rooftop terrace with its Trex flooring. Another bedroom with a walk-in closet, a full bathroom and extra storage finish this floor. Park Potomac residents enjoy individual yard maintenance, snow removal to the front door, pool with lifeguard, club house with exercise and entertaining facilities, tot lot, dog park, walking trails, and free shuttle to the White Flint Metro during the week. Perfectly located, major transportation routes are nearby making commuting a breeze. An easy and sophisticated lifestyle starts here. Don’t miss this great opportunity.
Location
State MD
County Montgomery
Zoning CRT12
Interior
Hot Water Natural Gas
Heating Forced Air
Cooling Central A/C
Fireplaces Number 2
Fireplace Y
Heat Source Natural Gas
Exterior
Garage Garage - Front Entry
Garage Spaces 2.0
Waterfront N
Water Access N
View Trees/Woods
Accessibility Elevator
Parking Type Attached Garage
Attached Garage 2
Total Parking Spaces 2
Garage Y
Building
Story 4
Foundation Other
Sewer Public Sewer
Water Public
Architectural Style Colonial
Level or Stories 4
Additional Building Above Grade, Below Grade
New Construction N
Schools
School District Montgomery County Public Schools
Others
Senior Community No
Tax ID 160403458213
Ownership Fee Simple
SqFt Source Assessor
Special Listing Condition Standard
Read Less
Want to know what your home might be worth? Contact us for a FREE valuation!

Our team is ready to help you sell your home for the highest possible price ASAP

Bought with David S. Goldberg • Goldberg Group Real Estate






