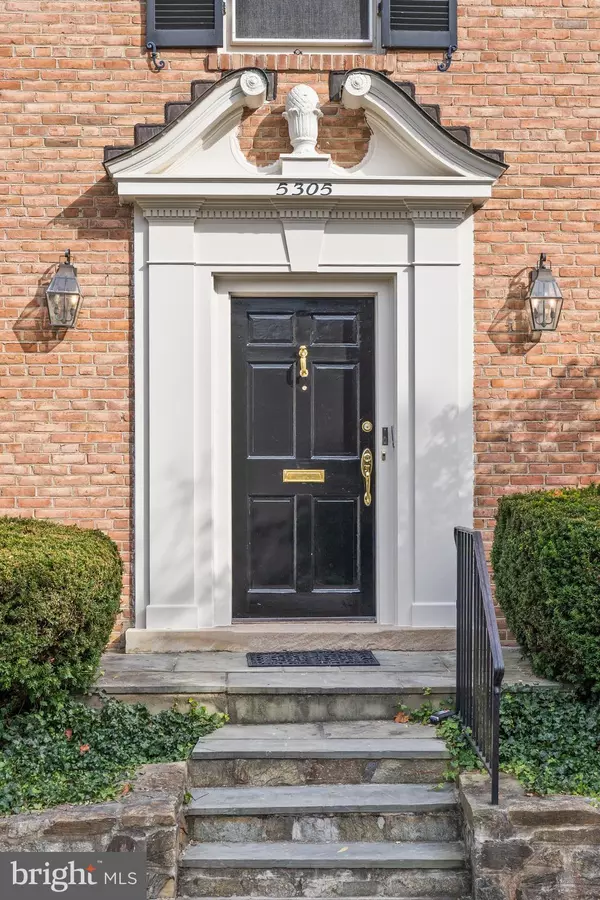$2,581,220
$2,395,000
7.8%For more information regarding the value of a property, please contact us for a free consultation.
5305 CARDINAL CT Bethesda, MD 20816
6 Beds
6 Baths
6,100 SqFt
Key Details
Sold Price $2,581,220
Property Type Single Family Home
Sub Type Detached
Listing Status Sold
Purchase Type For Sale
Square Footage 6,100 sqft
Price per Sqft $423
Subdivision Spring Hill
MLS Listing ID MDMC2119754
Sold Date 03/27/24
Style Traditional
Bedrooms 6
Full Baths 4
Half Baths 2
HOA Y/N N
Abv Grd Liv Area 4,700
Originating Board BRIGHT
Year Built 1968
Annual Tax Amount $20,078
Tax Year 2023
Lot Size 0.363 Acres
Acres 0.36
Property Description
Classically elegant and immaculately maintained brick Colonial on a cul-de-sac street in the highly-coveted Sumner Park area of Westmoreland Hills. Masterfully-landscaped property with mature gardens, winter-blooming jasmine, tea roses, English boxwood, and magnificent Magnolia Grandiflora trees lining an attractive double-height fence, creating the utmost privacy. Filled with natural light, this distinguished 6,100 square-foot (estimated) home offers six bedrooms, four full and two half bathrooms, four fireplaces, and an elevator across three levels of living. The main level impresses with a spectacular floor plan boasting multiple glass doors to rear patios overlooking the verdant backyard, which creates a wonderful flow for entertaining. Featuring a formal entry foyer with an elegant staircase; a gracious living room with a Bay window, French doors to the garden, and a beautifully-detailed fireplace; a grand dining room with a fireplace and custom shutters on the long windows facing the garden on two sides; a sun-drenched kitchen and breakfast room with skylight; a generously-sized family room with built-ins, a third fireplace, and a wall of windows with French doors opening onto the garden; a bright, cheerful study with built-ins on three walls and a bay window; and a powder room. The second level enjoys four bedrooms and three full bathrooms, including the primary suite with mature tree-top views, abundant closet space, a dressing room, and an en suite full bathroom. There is excellent storage with a sizable hall linen closet. Two additional bedrooms and one full bathroom, all overlooking the beautiful rear yard, are located on the third floor of the home. The lower level includes a large, finished recreation room with a fourth fireplace, a bonus room that could be used for guests, a half-bathroom, a finished laundry room, and excellent storage. Rarely available two-car garage with an expansive circular driveway provides ample parking. A whole-house generator and the elevator serving three levels gives owners peace-of-mind. With neighborhood parks and trails nearby, this spectacular residence offers tranquil living while being in close proximity to both Spring Valley and Westbard Square shopping districts, Metro, downtown DC and Bethesda. Steps to Capital Crescent Trail, Little Falls Park, and Westmoreland Park. Westbrook, Westland, B-CC schools serve the neighborhood. Welcome home. ((Square footage is estimate provided by a third-party vendor.))
HOME FEATURES:
Masterfully-landscaped grounds with mature gardens
Winter-blooming jasmine, tea roses, English boxwood, and magnificent Magnolia Grandiflora trees lining an attractive double-height fence
Formal entry foyer with elegant staircase
Gracious living room with Bay window and French doors to garden
Four fireplaces throughout the home
Elevator access to three floors
Spectacular floor plan with multiple glass doors to rear patios
Grand dining room with fireplace and custom shutters
Sun-drenched kitchen and breakfast room with skylight
Generously-sized family room with built-ins and fireplace
Bright and cheerful study with built-ins and bay window
Powder room on main level
Primary suite with mature tree-top views, abundant closet space, dressing room, and en suite bathroom
Two-car garage with expansive circular driveway
Whole-house generator for peace-of-mind
Lower level includes large finished recreation room with fireplace
Finished laundry room
Location
State MD
County Montgomery
Zoning R60
Rooms
Other Rooms Living Room, Dining Room, Primary Bedroom, Bedroom 2, Bedroom 3, Bedroom 4, Bedroom 5, Kitchen, Family Room, Den, Library, Foyer, Laundry, Mud Room, Recreation Room, Storage Room, Bedroom 6, Attic, Bonus Room, Primary Bathroom, Full Bath, Half Bath
Basement Fully Finished
Interior
Interior Features Breakfast Area, Built-Ins, Crown Moldings, Curved Staircase, Family Room Off Kitchen, Floor Plan - Traditional, Formal/Separate Dining Room, Kitchen - Eat-In, Kitchen - Table Space, Primary Bath(s), Recessed Lighting, Skylight(s), Store/Office, Tub Shower, Walk-in Closet(s)
Hot Water Natural Gas
Heating Central
Cooling Central A/C
Flooring Hardwood, Ceramic Tile, Luxury Vinyl Plank, Vinyl
Fireplaces Number 4
Fireplaces Type Mantel(s)
Equipment Built-In Microwave, Cooktop, Dishwasher, Dryer, Freezer, Oven - Wall, Oven - Single, Refrigerator, Washer
Furnishings No
Fireplace Y
Window Features Bay/Bow,Skylights
Appliance Built-In Microwave, Cooktop, Dishwasher, Dryer, Freezer, Oven - Wall, Oven - Single, Refrigerator, Washer
Heat Source Natural Gas
Laundry Lower Floor
Exterior
Exterior Feature Patio(s), Terrace, Roof, Wrap Around
Garage Garage - Front Entry, Inside Access
Garage Spaces 2.0
Waterfront N
Water Access N
Roof Type Asphalt
Accessibility None
Porch Patio(s), Terrace, Roof, Wrap Around
Parking Type Driveway, Attached Garage
Attached Garage 2
Total Parking Spaces 2
Garage Y
Building
Story 4
Foundation Block, Other
Sewer Public Sewer
Water Public
Architectural Style Traditional
Level or Stories 4
Additional Building Above Grade, Below Grade
New Construction N
Schools
Elementary Schools Westbrook
Middle Schools Westland
High Schools Bethesda-Chevy Chase
School District Montgomery County Public Schools
Others
Senior Community No
Tax ID 160700693215
Ownership Fee Simple
SqFt Source Assessor
Acceptable Financing Cash, Conventional
Horse Property N
Listing Terms Cash, Conventional
Financing Cash,Conventional
Special Listing Condition Standard
Read Less
Want to know what your home might be worth? Contact us for a FREE valuation!

Our team is ready to help you sell your home for the highest possible price ASAP

Bought with Thomas C Williams Jr. • TTR Sotheby's International Realty






