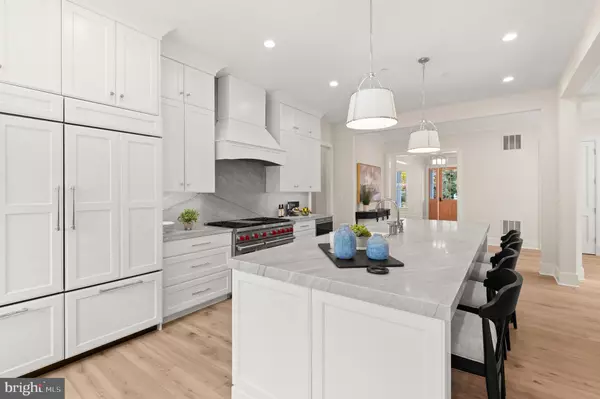$3,695,000
$3,795,000
2.6%For more information regarding the value of a property, please contact us for a free consultation.
5512 POLLARD RD Bethesda, MD 20816
6 Beds
9 Baths
7,105 SqFt
Key Details
Sold Price $3,695,000
Property Type Single Family Home
Sub Type Detached
Listing Status Sold
Purchase Type For Sale
Square Footage 7,105 sqft
Price per Sqft $520
Subdivision Springfield
MLS Listing ID MDMC2108246
Sold Date 03/22/24
Style Colonial
Bedrooms 6
Full Baths 7
Half Baths 2
HOA Y/N N
Abv Grd Liv Area 5,030
Originating Board BRIGHT
Year Built 2023
Annual Tax Amount $8,417
Tax Year 2023
Lot Size 0.289 Acres
Acres 0.29
Property Description
Nestled on a picturesque tree-lined street in the highly coveted Springfield neighborhood, this magnificent custom home by Mid-Atlantic Custom Builders is a true architectural marvel. With six bedrooms, seven full bathrooms, and two half bathrooms, this exquisite residence spans over 7,000 square feet of luxurious living space and includes a rare oversized 3-car garage. Step inside and be captivated by the impeccable craftsmanship and attention to detail. The main level welcomes you with its open floor plan, boasting White Oak hardwood floors and soaring 10-foot ceilings. The formal dining room, adorned with full-height wainscot molding accent walls and a convenient butler's pantry, sets the stage for elegant entertaining. A sun-filled formal living room/study and a spacious family room with a cozy gas fireplace offer serene spaces for relaxation. Prepare to be enchanted by the gourmet eat-in kitchen, a culinary haven designed to delight even the most discerning chef. Featuring a large center island adorned with quartzite countertops, high-end stainless steel appliances from Subzero, Wolf, and Cove, and an array of exquisite finishes, this kitchen is a work of art. The breakfast area, bathed in natural light, provides the perfect spot to savor your morning coffee.
The second floor is home to the opulent primary suite, a sanctuary of indulgence. With dual walk-in closets, a spa-like ensuite bathroom, and an adjoining sitting area or office with a beverage refrigerator and sink, this suite offers the ultimate in luxury and versatility. Three additional bedrooms, each with their own ensuite bathrooms and walk-in closets, provide comfort and privacy. A loft and a conveniently located laundry room complete this level, ensuring convenience and functionality. The lower level is an entertainer's dream, featuring an oversized recreation room complete with a wet bar, a bonus room, an additional bedroom with an ensuite bathroom, and ample storage space. The professionally landscaped exterior is a true oasis, offering a back patio, a screened-in porch with skylights, and a fenced-in flat backyard. Located in the prestigious Springfield neighborhood, this home offers a perfect blend of tranquility and convenience. With easy access to downtown Bethesda, Metro, major commuter routes, and Washington, DC, you'll enjoy the best of both worlds. Don't miss the opportunity to own this architectural gem in Bethesda, Maryland. Experience the epitome of luxury living in this custom-built masterpiece.
Location
State MD
County Montgomery
Zoning R60
Rooms
Basement Fully Finished, Interior Access, Space For Rooms, Windows
Main Level Bedrooms 1
Interior
Interior Features Additional Stairway, Bar, Breakfast Area, Crown Moldings, Double/Dual Staircase, Entry Level Bedroom, Family Room Off Kitchen, Floor Plan - Open, Formal/Separate Dining Room, Kitchen - Eat-In, Kitchen - Gourmet, Kitchen - Island, Kitchen - Table Space, Pantry, Primary Bath(s), Recessed Lighting, Soaking Tub, Sprinkler System, Tub Shower, Upgraded Countertops, Wainscotting, Walk-in Closet(s), Wet/Dry Bar, Wood Floors, Built-Ins, Butlers Pantry
Hot Water Natural Gas
Heating Forced Air, Programmable Thermostat
Cooling Central A/C, Programmable Thermostat
Flooring Hardwood, Luxury Vinyl Plank
Fireplaces Number 2
Fireplaces Type Gas/Propane, Mantel(s)
Equipment Built-In Microwave, Dishwasher, Disposal, Freezer, Range Hood, Oven/Range - Gas, Refrigerator, Six Burner Stove, Stainless Steel Appliances, Water Dispenser
Fireplace Y
Appliance Built-In Microwave, Dishwasher, Disposal, Freezer, Range Hood, Oven/Range - Gas, Refrigerator, Six Burner Stove, Stainless Steel Appliances, Water Dispenser
Heat Source Natural Gas
Laundry Hookup, Upper Floor
Exterior
Exterior Feature Patio(s), Porch(es), Screened
Garage Garage - Side Entry, Garage Door Opener
Garage Spaces 3.0
Fence Rear, Privacy
Waterfront N
Water Access N
View Garden/Lawn
Accessibility None
Porch Patio(s), Porch(es), Screened
Parking Type Attached Garage, Driveway
Attached Garage 3
Total Parking Spaces 3
Garage Y
Building
Lot Description Landscaping, Rear Yard
Story 3
Foundation Permanent
Sewer Public Sewer
Water Public
Architectural Style Colonial
Level or Stories 3
Additional Building Above Grade, Below Grade
Structure Type 9'+ Ceilings,Tray Ceilings
New Construction Y
Schools
Elementary Schools Wood Acres
Middle Schools Thomas W. Pyle
High Schools Walt Whitman
School District Montgomery County Public Schools
Others
Senior Community No
Tax ID 160700604631
Ownership Fee Simple
SqFt Source Assessor
Security Features Sprinkler System - Indoor
Special Listing Condition Standard
Read Less
Want to know what your home might be worth? Contact us for a FREE valuation!

Our team is ready to help you sell your home for the highest possible price ASAP

Bought with Lori M Leasure • Washington Fine Properties, LLC






