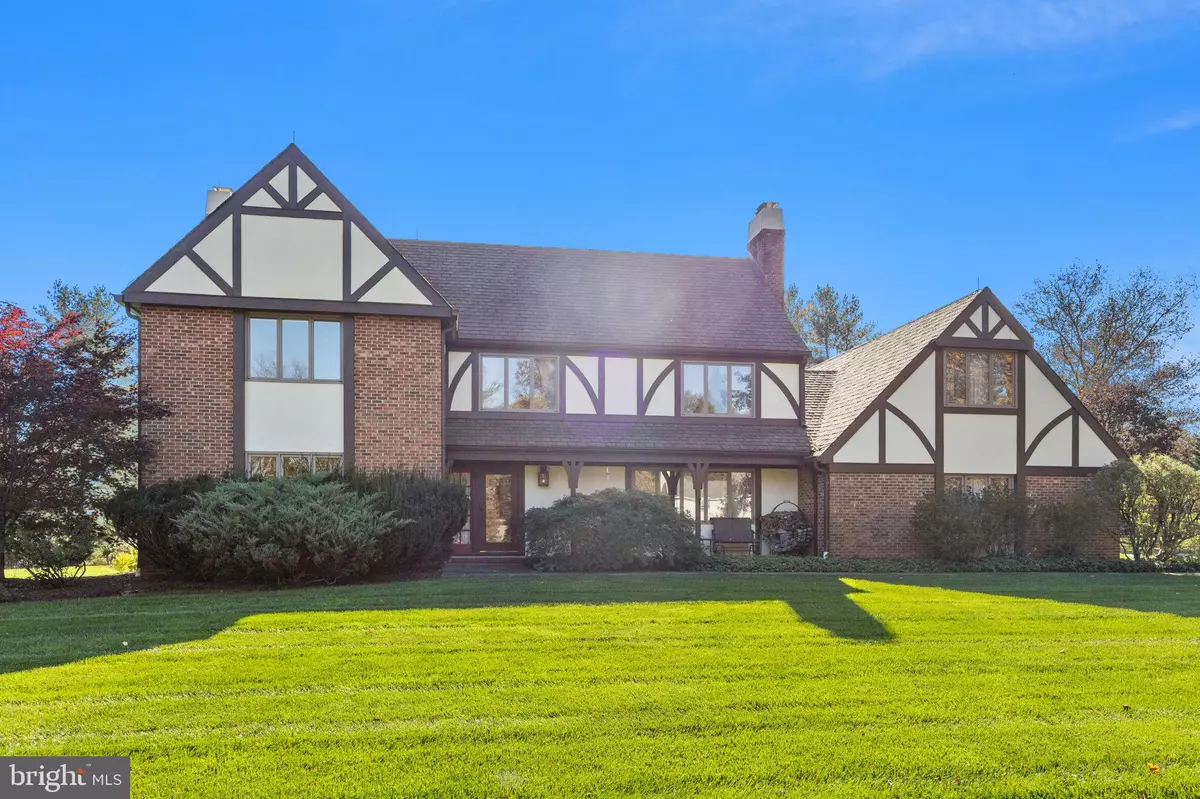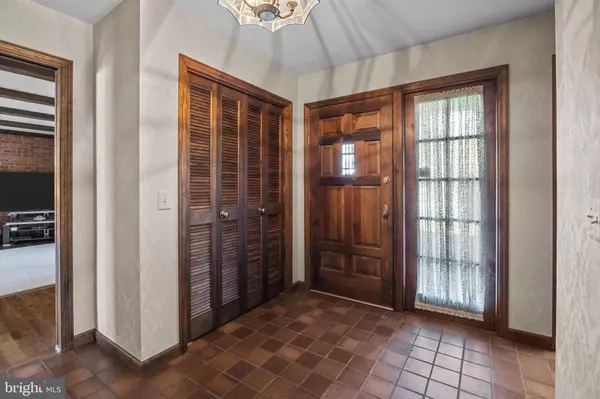$899,000
$899,000
For more information regarding the value of a property, please contact us for a free consultation.
27 ARVIDA DR Pennington, NJ 08534
6 Beds
5 Baths
3,844 SqFt
Key Details
Sold Price $899,000
Property Type Single Family Home
Sub Type Detached
Listing Status Sold
Purchase Type For Sale
Square Footage 3,844 sqft
Price per Sqft $233
Subdivision Elm Ridge Park
MLS Listing ID NJME2036546
Sold Date 03/21/24
Style Tudor,Colonial
Bedrooms 6
Full Baths 4
Half Baths 1
HOA Y/N N
Abv Grd Liv Area 3,844
Originating Board BRIGHT
Year Built 1981
Annual Tax Amount $23,221
Tax Year 2022
Lot Size 1.420 Acres
Acres 1.42
Lot Dimensions 0.00 x 0.00
Property Description
Welcome to the impeccably maintained 27 Arvida Dr in Hopewell Township (Pennington mailing address) in one of the most desirable neighborhoods of Elmridge Park. This English Tudor style home is hard to find and features six full bedrooms, four full bathrooms and a one half bathroom with an AU PAIR IN-LAW SUITE on the ground floor. Upon entering this magnificent home get greeted with belgian tiles. On the left, the office space with solid wood built-in shelves. Step into a spacious and light-filled living room adorned with large windows that frame picturesque views. The hardwood floors add warmth, while the fireplace creates a cozy focal point for gatherings. Next to it is formal dining room as well as sunroom with bluestone tiles. On the right, you will find a family room/den with a second fireplace and kitchen with an eating area. The kitchen features top of the line stainless steel appliances, except the washer, and wooden cabinets. Off the kitchen is an access to the au pair/ in-law suite with shower (glass) and toilet. The whole house, except the kitchen and in law-suite, features mahogany real hardwood floors that look like new with pocket doors throughout the house. Upstairs you will find the remaining 5 bedrooms and 3 full bathrooms and plenty of closet space. Downstairs is an unfinished basement with exit access. Some of the windows are newer, the roof is top of the line. 2 large attic spaces, one has stair access upstairs and the other is pull down in the garage. The property extends its allure beyond the interiors. The backyard features a patio and provides a private retreat for relaxation and entertaining guests. Close proximity to local schools, parks and downtown Pennington ensures a lifestyle of ease and accessibility. Pennington's community spirit is on full display with friendly neighbors and community events. Enjoy the charm of a small town while having easy access to larger metropolitan areas. Don't miss out the opportunity to make this house your own. Schedule a showing today and discover the beauty of 27 Arvida Dr.
Location
State NJ
County Mercer
Area Hopewell Twp (21106)
Zoning R150
Rooms
Other Rooms Living Room, Dining Room, Kitchen, Family Room, Basement, Sun/Florida Room, Laundry, Office
Basement Full, Unfinished
Main Level Bedrooms 1
Interior
Hot Water Electric
Heating Forced Air
Cooling Central A/C
Flooring Hardwood, Laminated, Stone
Fireplaces Number 2
Fireplaces Type Wood
Furnishings No
Fireplace Y
Heat Source Oil
Laundry Main Floor
Exterior
Parking Features Garage - Side Entry, Garage Door Opener, Inside Access, Oversized
Garage Spaces 2.0
Utilities Available Natural Gas Available
Water Access N
Roof Type Shingle
Accessibility Level Entry - Main, 2+ Access Exits
Attached Garage 2
Total Parking Spaces 2
Garage Y
Building
Story 2
Foundation Block, Crawl Space
Sewer On Site Septic
Water Well
Architectural Style Tudor, Colonial
Level or Stories 2
Additional Building Above Grade, Below Grade
New Construction N
Schools
Middle Schools Timberlane M.S.
High Schools Central
School District Hopewell Valley Regional Schools
Others
Senior Community No
Tax ID 06-00043 23-00002
Ownership Fee Simple
SqFt Source Assessor
Special Listing Condition Standard
Read Less
Want to know what your home might be worth? Contact us for a FREE valuation!

Our team is ready to help you sell your home for the highest possible price ASAP

Bought with Brandon Rasmussen • Keller Williams Premier





