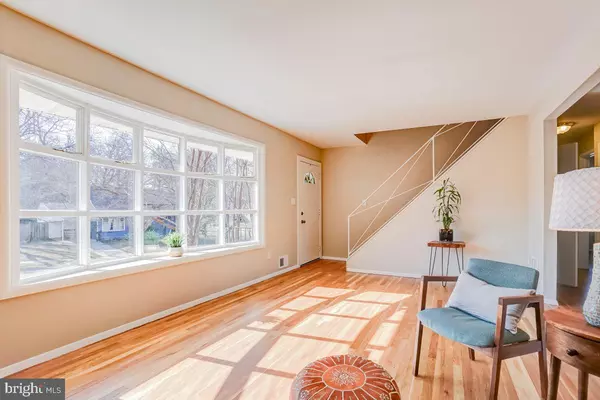$635,000
$569,000
11.6%For more information regarding the value of a property, please contact us for a free consultation.
409 MERCER RD Rockville, MD 20852
4 Beds
2 Baths
2,210 SqFt
Key Details
Sold Price $635,000
Property Type Single Family Home
Sub Type Detached
Listing Status Sold
Purchase Type For Sale
Square Footage 2,210 sqft
Price per Sqft $287
Subdivision Hungerford
MLS Listing ID MDMC2117426
Sold Date 03/18/24
Style Cape Cod
Bedrooms 4
Full Baths 2
HOA Y/N N
Abv Grd Liv Area 1,326
Originating Board BRIGHT
Year Built 1955
Annual Tax Amount $6,636
Tax Year 2023
Lot Size 6,930 Sqft
Acres 0.16
Property Description
OPEN SUNDAY MARCH 3rd 1:00 - 4:00pm.....
CAPTIVATING CAPE COD - Lovingly Pampered & Beautifully Prepared for Move-In Condition! A Smart Front Entry Style. Elegant Living Room with Bright Bay Window & Wood-Burning Fireplace. Adjoining Dining Room features an Additional Bay Window with Views of the Deep, Private & Fenced Back Yard. Entertaining is Easy, Serve from Kitchen to Dining Area while the Party Spills Over to Private Patio & Yard. Kitchen features Lots of Cherrywood Cabinets & Plenty of Counter Space. Gleaming, Refinished Hardwood Floors & Updated Baths. A Nicely Finished Basement with Family Room & Quiet, Flexible Office / Hobby Space. New Luxury Laminate Flooring. A Bright, Sparkling Clean Laundry / Storage / Utility Room. Only a Few Steps to Richard Montgomery High School, Bus Stop & 3 City Parks including The Elwood Smith Park with Tot Lot, Historic Dawson Park with Creek & 40+ Acre Dogwood Park with Baseball, Basketball & Tennis Courts plus HikE & Bike Paths . Quick Walk to METRO, Bayard Rustin Elementary School, Shopping & Restaurants! Near Rockville Town Square, County Courthouse & Judicial Center. Convenient to the Popular Pike & Rose Area with Shopping, Fine Dining & Entertainment plus Strathmore Mansion & Music Venue
Location
State MD
County Montgomery
Zoning R60
Rooms
Other Rooms Living Room, Dining Room, Bedroom 2, Bedroom 3, Bedroom 4, Kitchen, Family Room, Bedroom 1, Laundry, Office, Storage Room, Utility Room, Workshop, Bathroom 1, Bathroom 2, Hobby Room
Basement Full, Fully Finished, Improved, Poured Concrete, Windows, Workshop, Connecting Stairway, Heated
Main Level Bedrooms 2
Interior
Interior Features Wood Floors, Floor Plan - Traditional, Entry Level Bedroom
Hot Water Natural Gas
Heating Forced Air
Cooling Central A/C
Flooring Hardwood, Laminate Plank, Ceramic Tile
Fireplaces Number 1
Fireplaces Type Brick, Mantel(s), Screen
Equipment Built-In Range, Oven/Range - Gas, Refrigerator, Icemaker, Dishwasher, Disposal, Exhaust Fan, Washer, Dryer
Fireplace Y
Window Features Bay/Bow,Double Pane,Insulated,Replacement
Appliance Built-In Range, Oven/Range - Gas, Refrigerator, Icemaker, Dishwasher, Disposal, Exhaust Fan, Washer, Dryer
Heat Source Natural Gas
Laundry Has Laundry, Washer In Unit
Exterior
Exterior Feature Patio(s)
Garage Spaces 3.0
Fence Chain Link
Waterfront N
Water Access N
View Garden/Lawn
Roof Type Asphalt,Composite
Accessibility 32\"+ wide Doors
Porch Patio(s)
Road Frontage City/County
Total Parking Spaces 3
Garage N
Building
Lot Description Level, Secluded
Story 2
Foundation Block, Concrete Perimeter, Pillar/Post/Pier
Sewer Public Sewer
Water Public
Architectural Style Cape Cod
Level or Stories 2
Additional Building Above Grade, Below Grade
Structure Type Dry Wall
New Construction N
Schools
Elementary Schools Bayard Rustin
Middle Schools Julius West
High Schools Richard Montgomery
School District Montgomery County Public Schools
Others
Senior Community No
Tax ID 160400173207
Ownership Fee Simple
SqFt Source Assessor
Acceptable Financing Cash, FHA, VA
Horse Property N
Listing Terms Cash, FHA, VA
Financing Cash,FHA,VA
Special Listing Condition Standard
Read Less
Want to know what your home might be worth? Contact us for a FREE valuation!

Our team is ready to help you sell your home for the highest possible price ASAP

Bought with Toni M Glickman • TTR Sotheby's International Realty






