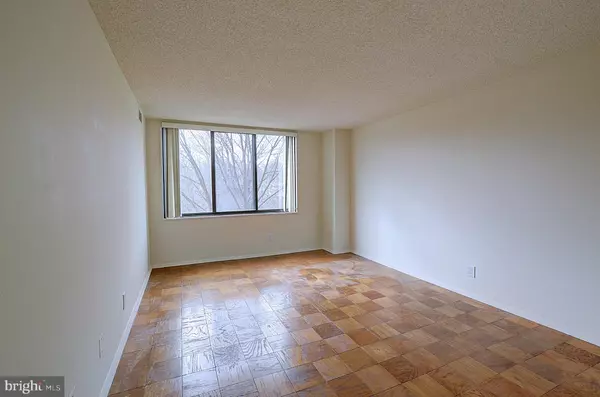$215,000
$214,900
For more information regarding the value of a property, please contact us for a free consultation.
5225 POOKS HILL RD #524S Bethesda, MD 20814
2 Beds
1 Bath
981 SqFt
Key Details
Sold Price $215,000
Property Type Condo
Sub Type Condo/Co-op
Listing Status Sold
Purchase Type For Sale
Square Footage 981 sqft
Price per Sqft $219
Subdivision Promenade Towers
MLS Listing ID MDMC2116598
Sold Date 03/18/24
Style Unit/Flat,Contemporary
Bedrooms 2
Full Baths 1
Condo Fees $1,174/mo
HOA Y/N N
Abv Grd Liv Area 981
Originating Board BRIGHT
Year Built 1973
Annual Tax Amount $2,041
Tax Year 2023
Property Description
Step into a harmonious blend of comfort and convenience in this 2 Bedroom, 1 Bath unit within the esteemed Promenade Towers, encompassing a spacious 981 sqft. The entryway opens to an inviting floor plan, where streams of natural light accentuate the rich, parquet wood floors. Each bedroom offers a quiet respite from the hustle of daily life, with the second bedroom uniquely leading to an enchanting balcony. This outdoor space overlooks the Promenade's tennis courts, offering a secluded spot to savor the vibrant tableau of community life and leisure below.
The kitchen, a model of functionality, comes complete with ample cabinetry and essential appliances set against resilient countertops, perfectly catering to your dining and entertaining needs. The bathroom, streamlined for ease and comfort, complements the living spaces with its practical amenities.
Embrace the lifestyle afforded by the Promenade, with the monthly Coop fee covering all utilities and granting you access to an array of premium amenities. Indulge in the luxury of Indoor & Outdoor Pools, 7 Tennis Courts, Pickleball, and a Racquet Club House. Elevate your wellness in the State-Of-The-Art Exercise & Fitness Center, which includes an indoor pool, sauna, lockers, and a hot tub. Experience unparalleled convenience with 24-Hour Security Gate House, Front Desk service, and a remodeled arcade that houses a variety of stores and a restaurant with outdoor seating by the pool. Further on-site services include a convenience store, dry cleaners, package room, beauty salon, Party & Game Room, and a Travel Agency.
Situated in a prime location, the Promenade offers easy access to the Red Line Medical Metro Stop, NIH, Medical Center, Walter Reed, Downtown Bethesda, and major highways like I270 and 495. The nearby Wildwood Shopping area is a treasure trove for all your needs, featuring a Giant, CVS, Bethesda Bagel, Starbucks, and Balducci's Gourmet Food Store.
Schedule your private tour today and experience the pinnacle of refined living in this unit, where every detail works in concert to create a symphony of luxury living at its best.
Location
State MD
County Montgomery
Zoning RESIDENTIAL
Rooms
Main Level Bedrooms 2
Interior
Interior Features Kitchen - Eat-In, Wood Floors, Tub Shower, Walk-in Closet(s)
Hot Water Natural Gas
Heating Forced Air
Cooling Central A/C
Fireplace N
Heat Source Natural Gas
Exterior
Garage Underground
Garage Spaces 1.0
Amenities Available Beauty Salon, Cable, Club House, Common Grounds, Concierge, Convenience Store, Elevator, Exercise Room, Extra Storage, Fitness Center, Game Room, Gated Community, Guest Suites, Hot tub, Jog/Walk Path, Laundry Facilities, Library, Meeting Room, Party Room, Picnic Area, Pool - Indoor, Pool - Outdoor, Reserved/Assigned Parking, Sauna, Security, Tennis Courts, Other
Waterfront N
Water Access N
Accessibility Elevator, Level Entry - Main
Parking Type Parking Garage
Total Parking Spaces 1
Garage Y
Building
Story 1
Unit Features Hi-Rise 9+ Floors
Sewer Public Sewer
Water Public
Architectural Style Unit/Flat, Contemporary
Level or Stories 1
Additional Building Above Grade, Below Grade
New Construction N
Schools
Elementary Schools Ashburton
Middle Schools North Bethesda
High Schools Walter Johnson
School District Montgomery County Public Schools
Others
Pets Allowed Y
HOA Fee Include Air Conditioning,Cable TV,Common Area Maintenance,Electricity,Ext Bldg Maint,Gas,Health Club,Heat,Insurance,Management,Pool(s),Recreation Facility,Reserve Funds,Sauna,Security Gate,Sewer,Snow Removal,Taxes,Trash,Water,Other
Senior Community No
Tax ID 160703605767
Ownership Cooperative
Acceptable Financing Cash, Conventional
Listing Terms Cash, Conventional
Financing Cash,Conventional
Special Listing Condition Standard
Pets Description Cats OK, Case by Case Basis
Read Less
Want to know what your home might be worth? Contact us for a FREE valuation!

Our team is ready to help you sell your home for the highest possible price ASAP

Bought with Carolyn B Wescott • Long & Foster Real Estate, Inc.






