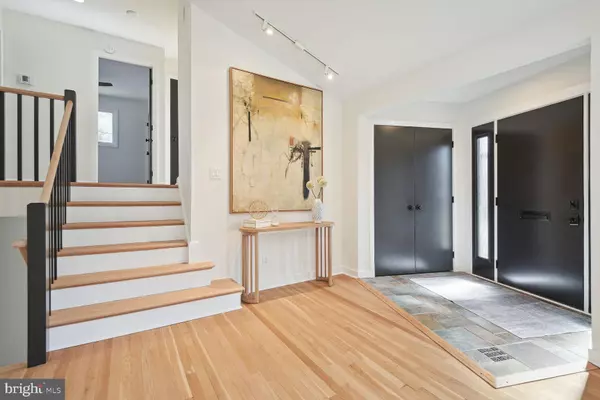$1,520,000
$1,295,000
17.4%For more information regarding the value of a property, please contact us for a free consultation.
6205 STARDUST LN Bethesda, MD 20817
4 Beds
3 Baths
3,200 SqFt
Key Details
Sold Price $1,520,000
Property Type Single Family Home
Sub Type Detached
Listing Status Sold
Purchase Type For Sale
Square Footage 3,200 sqft
Price per Sqft $475
Subdivision Country Club Forest
MLS Listing ID MDMC2120416
Sold Date 03/15/24
Style Mid-Century Modern,Contemporary
Bedrooms 4
Full Baths 3
HOA Y/N N
Abv Grd Liv Area 2,800
Originating Board BRIGHT
Year Built 1958
Annual Tax Amount $11,122
Tax Year 2023
Lot Size 8,384 Sqft
Acres 0.19
Property Description
Offers due Monday at 5 PM. Welcome to this spectacular example of Mid-Century Modern architecture! Featuring a beautifully expanded and upgraded kitchen and screened porch, newly renovated bathrooms, customized closet systems, refinished original hardwood floors, new roof and cathedral ceilings. Numerous large windows and skylights provide an abundance of natural light throughout the home. Four bedrooms and the laundry room are all above grade, and two bonus rooms on the lower level provide additional options, such as a guest room, office, exercise room or storage. The serene backyard patio and screened porch are surrounded by mature trees and low-maintenance professional landscaping. A large shed in the rear provides ample room for storage of a lawn mower and all your garden tools. Located in a quiet neighborhood, it is only a short walk to Whitman HS, and is convenient to DC, Bethesda and the Beltway. You will be stunned by the beauty of this property, both inside and out!
Location
State MD
County Montgomery
Zoning R60
Rooms
Other Rooms Bedroom 2, Basement, Bathroom 3, Additional Bedroom
Basement Fully Finished
Main Level Bedrooms 3
Interior
Hot Water Natural Gas
Heating Forced Air
Cooling Central A/C
Flooring Hardwood, Luxury Vinyl Plank
Fireplaces Number 1
Equipment Cooktop, Built-In Microwave, Disposal, Dishwasher, Dryer - Electric, Oven - Double, Stainless Steel Appliances, Washer
Fireplace Y
Appliance Cooktop, Built-In Microwave, Disposal, Dishwasher, Dryer - Electric, Oven - Double, Stainless Steel Appliances, Washer
Heat Source Natural Gas
Exterior
Exterior Feature Patio(s), Porch(es), Screened
Garage Spaces 2.0
Waterfront N
Water Access N
Roof Type Shingle
Accessibility None
Porch Patio(s), Porch(es), Screened
Parking Type Driveway, On Street
Total Parking Spaces 2
Garage N
Building
Lot Description Landscaping
Story 2
Foundation Slab
Sewer Public Sewer
Water Public
Architectural Style Mid-Century Modern, Contemporary
Level or Stories 2
Additional Building Above Grade, Below Grade
New Construction N
Schools
Elementary Schools Wood Acres
Middle Schools Thomas W. Pyle
High Schools Walt Whitman
School District Montgomery County Public Schools
Others
Pets Allowed Y
Senior Community No
Tax ID 160700694050
Ownership Fee Simple
SqFt Source Assessor
Special Listing Condition Standard
Pets Description No Pet Restrictions
Read Less
Want to know what your home might be worth? Contact us for a FREE valuation!

Our team is ready to help you sell your home for the highest possible price ASAP

Bought with Robert J Chew • Berkshire Hathaway HomeServices PenFed Realty






