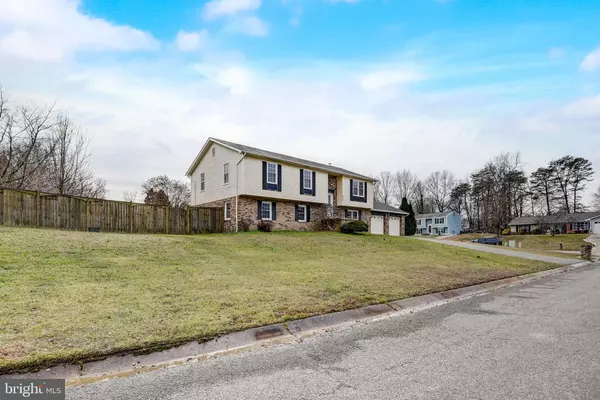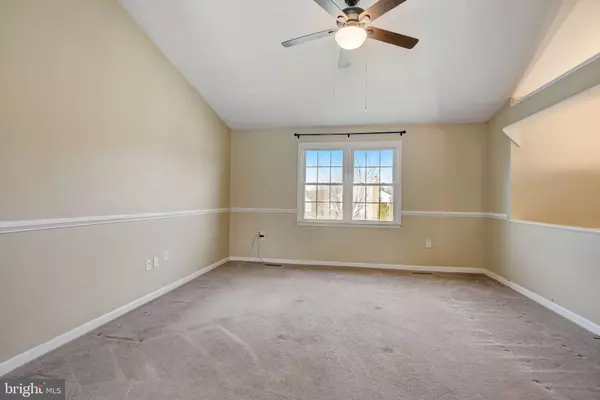$485,000
$485,000
For more information regarding the value of a property, please contact us for a free consultation.
3619 YORKTOWN DR Waldorf, MD 20601
5 Beds
3 Baths
2,332 SqFt
Key Details
Sold Price $485,000
Property Type Single Family Home
Sub Type Detached
Listing Status Sold
Purchase Type For Sale
Square Footage 2,332 sqft
Price per Sqft $207
Subdivision Pinefield
MLS Listing ID MDCH2030300
Sold Date 03/18/24
Style Split Foyer
Bedrooms 5
Full Baths 3
HOA Y/N N
Abv Grd Liv Area 1,332
Originating Board BRIGHT
Year Built 1985
Annual Tax Amount $4,876
Tax Year 2023
Lot Size 0.364 Acres
Acres 0.36
Property Description
Welcome to the popular Pinefield neighborhood in Waldorf. This well maintained five bedroom, three bathroom home includes an array of features designed for the next owner’s piece of mind. The open floor plan is ideal for entertaining. The primary bedroom on the main level includes an en-suite bathroom for your convenience and privacy. Windows on three sides flood the downstairs bedroom with natural light. The bedroom can be an in-law suite with enough room to be set up as a bedroom and living space. In the kitchen you will find a seamless color scheme with stone countertops. The roof is newer and includes leased solar panels that keep your energy cost down. The chimney was inspected and repaired in 2020 by Hearth and Home. The current owners have made some substantial improvements including a new Mission Comfort HVAC system that has wifi connection and includes another two or three year warranty. The lower level family room includes a new pellet stove that was installed in 2022. The washer and dryer are new as of 2023. The property includes two garage parking spaces and four outdoor parking spaces. Plenty of parking for hosting gatherings. The large entertaining backyard is your private oasis with an inground pool, fire pit, and tons of storage in your large shed. The pool has been well maintained and had some recent repairs to the skimmer housing on pool filter and pump re-piped in November 2023. The backyard had some upgrades with some professional landscaping in 2022. Recently the homeowners had put their pool on Swimply and was able to generate $8,000 in two months on the app. Nearby is Andrews AFB. Coming soon nearby is Waldorf Station, which will be a 145-acre mixed-use project that will be a pedestrian-friendly community in a town center environment. The development will include retail, restaurants, and entertainment. Please check this one out! You won’t want to miss it.
Location
State MD
County Charles
Zoning RM
Rooms
Basement Fully Finished, Walkout Level
Main Level Bedrooms 3
Interior
Interior Features Ceiling Fan(s), Dining Area, Floor Plan - Traditional
Hot Water Electric
Heating Heat Pump(s)
Cooling Central A/C
Flooring Carpet, Ceramic Tile, Hardwood
Fireplaces Number 1
Fireplaces Type Free Standing
Furnishings No
Fireplace Y
Heat Source Electric, Propane - Leased
Laundry Lower Floor
Exterior
Exterior Feature Patio(s)
Garage Garage - Front Entry
Garage Spaces 6.0
Fence Wood
Pool Fenced, In Ground
Utilities Available Cable TV, Propane
Waterfront N
Water Access N
Roof Type Asphalt
Accessibility None
Porch Patio(s)
Attached Garage 2
Total Parking Spaces 6
Garage Y
Building
Story 1
Foundation Brick/Mortar
Sewer Public Sewer
Water Public
Architectural Style Split Foyer
Level or Stories 1
Additional Building Above Grade, Below Grade
Structure Type Dry Wall
New Construction N
Schools
School District Charles County Public Schools
Others
Pets Allowed Y
Senior Community No
Tax ID 0908044708
Ownership Fee Simple
SqFt Source Assessor
Security Features Exterior Cameras,Smoke Detector,Surveillance Sys
Acceptable Financing Cash, Conventional, FHA, VA
Horse Property N
Listing Terms Cash, Conventional, FHA, VA
Financing Cash,Conventional,FHA,VA
Special Listing Condition Standard
Pets Description No Pet Restrictions
Read Less
Want to know what your home might be worth? Contact us for a FREE valuation!

Our team is ready to help you sell your home for the highest possible price ASAP

Bought with Diana Charles Douglas • Samson Properties






