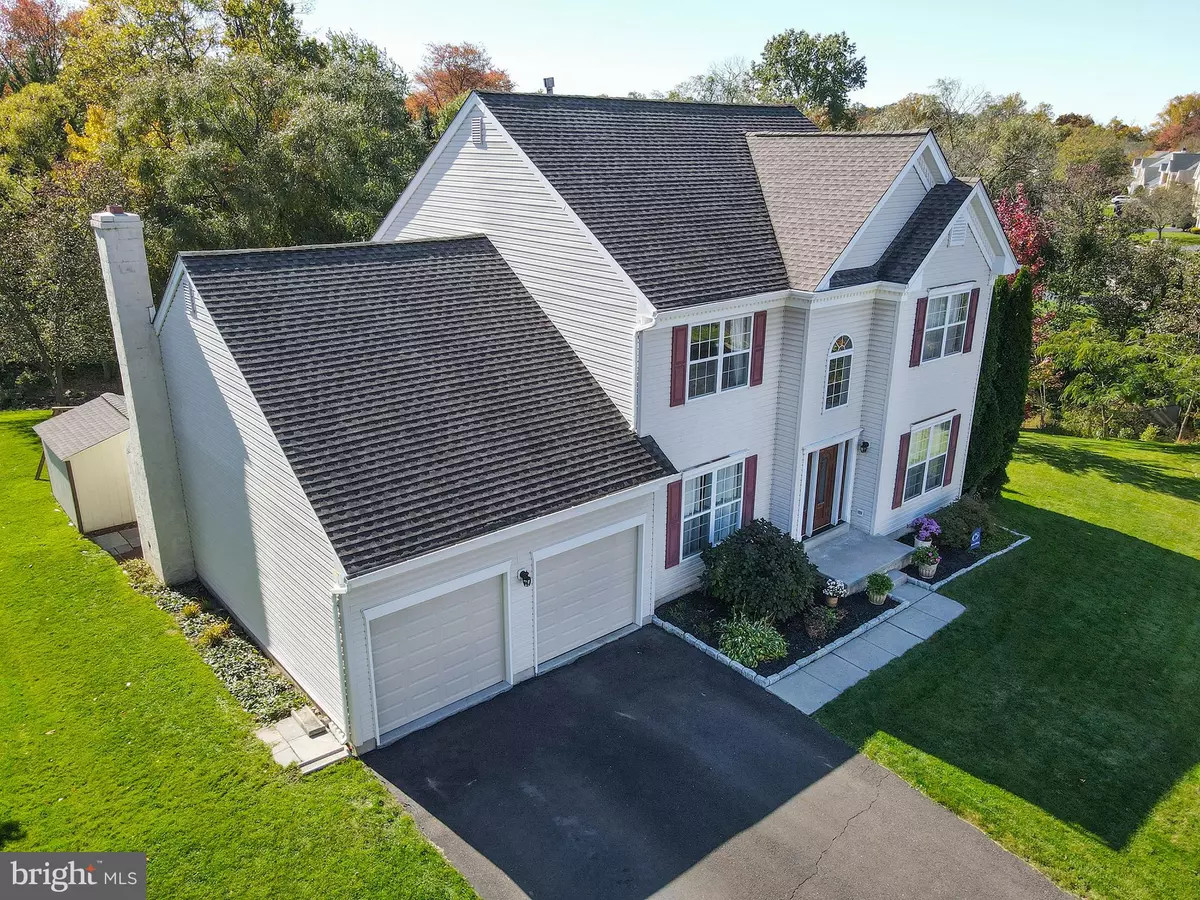$750,000
$749,700
For more information regarding the value of a property, please contact us for a free consultation.
3820 E BRANDON WAY Doylestown, PA 18902
4 Beds
3 Baths
2,572 SqFt
Key Details
Sold Price $750,000
Property Type Single Family Home
Sub Type Detached
Listing Status Sold
Purchase Type For Sale
Square Footage 2,572 sqft
Price per Sqft $291
Subdivision Hearthstone
MLS Listing ID PABU2064580
Sold Date 03/15/24
Style Colonial
Bedrooms 4
Full Baths 2
Half Baths 1
HOA Fees $35
HOA Y/N Y
Abv Grd Liv Area 2,572
Originating Board BRIGHT
Year Built 1997
Annual Tax Amount $7,287
Tax Year 2022
Lot Size 0.540 Acres
Acres 0.54
Lot Dimensions 194 x 202
Property Description
Welcome to this nicely appointed 4-bedroom 2.5 bath “Holicong” model in the much sought after community of Hearthstone, Buckingham Township and the highly acclaimed Blue Ribbon Central Bucks School District. The 2-story foyer features hardwood flooring and provides the entry into this magnificent home. To the right of the foyer, relax or entertain in the formal living room with warm carpeting. The formal dining room features newer Bruce hardwood flooring and has scenic backyard views. Left of the foyer is the spacious Office/Study which is a great place if you are working from home. The upgraded and freshly painted kitchen boasts granite counters with large undermount sink with a diagonally cut ceramic tile backsplash, ceramic tile flooring, recessed lighting, a spacious island with seating and additional storage. Also featured is a GE Stove/Oven & microwave, a newer Bosch dishwasher (6/21), a Kenmore Elite French door refrigerator, a breakfast area with a patio door exiting to a large maintenance-free deck. A large custom built breakfast bar with seating is located between the kitchen and family room and provides yet another space to enjoy a meal or a cup of morning coffee. The family room features a vaulted ceiling, a floor to ceiling stone wood-burning fireplace with raised hearth and a slider exiting to the rear deck and backyard. A laundry room with ceramic tile flooring and cabinetry and a half bath complete the main level of this most unique home. Upstairs, double doors lead to the owner's suite with includes a tray ceiling, recessed lights, and a spacious walk-in closet with custom organizers. The owner's bath features diagonally cut ceramic tile flooring, a double sink, whirlpool tub, linen closet, and a walk-in shower. Three other nicely appointed bedrooms and a hall bath with tub/shower complete the upper level. Enjoy the large maintenance-free deck (6/17) or the lower blue stone patio and with serene backyard views featuring mature trees, lush landscaping and a spacious storage shed. Other amenities include newly installed insulated garage doors (1/22), a 2-car garage with additional insulation and a 220 Outlet for electric vehicle charging or other uses, a newer roof with a lifetime warranty (6/17) and a newer hot water heater (11/22). The unfinished basement has been painted (2/24) and is ready for the new owner's to finish! This location is within walking distance of Hansel Park which has walking/jogging trails, pavilions, play areas and soccer fields. Proximity to additional parks such as Bush and Holicong and easy commuting distance to New Jersey, New York and Philadelphia. A stone's throw from Historic Doylestown and the Septa train station, shopping, dining, entertainment, multiple museums and local theaters. A short drive to Peddler's Village and historic New Hope, the Delaware River, and an hour from the Pocono Mountains. This is truly a must see home that will not last.
Location
State PA
County Bucks
Area Buckingham Twp (10106)
Zoning R5
Rooms
Other Rooms Living Room, Dining Room, Primary Bedroom, Bedroom 2, Bedroom 3, Bedroom 4, Kitchen, Family Room, Foyer, Breakfast Room, Laundry, Office, Bathroom 2, Primary Bathroom, Half Bath
Basement Unfinished
Interior
Interior Features Breakfast Area, Built-Ins, Carpet, Ceiling Fan(s), Chair Railings, Family Room Off Kitchen, Kitchen - Gourmet, Kitchen - Island, Pantry, Primary Bath(s), Recessed Lighting, Tub Shower, Upgraded Countertops, Walk-in Closet(s), WhirlPool/HotTub, Wood Floors
Hot Water Natural Gas
Heating Forced Air, Central
Cooling Central A/C
Flooring Ceramic Tile, Hardwood, Carpet
Fireplaces Number 1
Fireplaces Type Mantel(s), Stone
Equipment Built-In Microwave, Dishwasher, Disposal, Oven - Self Cleaning, Oven/Range - Gas, Refrigerator
Fireplace Y
Appliance Built-In Microwave, Dishwasher, Disposal, Oven - Self Cleaning, Oven/Range - Gas, Refrigerator
Heat Source Natural Gas
Laundry Main Floor
Exterior
Parking Features Garage - Front Entry, Garage Door Opener, Inside Access
Garage Spaces 6.0
Utilities Available Cable TV, Natural Gas Available, Under Ground
Amenities Available Jog/Walk Path
Water Access N
View Scenic Vista
Roof Type Asphalt,Shingle
Street Surface Black Top,Paved
Accessibility None
Road Frontage Boro/Township
Attached Garage 2
Total Parking Spaces 6
Garage Y
Building
Lot Description Open, Landscaping
Story 2
Foundation Concrete Perimeter
Sewer Public Sewer
Water Public
Architectural Style Colonial
Level or Stories 2
Additional Building Above Grade, Below Grade
Structure Type 9'+ Ceilings,2 Story Ceilings,Dry Wall
New Construction N
Schools
Elementary Schools Cold Spring
Middle Schools Holicong
High Schools Central Bucks High School East
School District Central Bucks
Others
HOA Fee Include Common Area Maintenance,Trash
Senior Community No
Tax ID 06-062-118
Ownership Fee Simple
SqFt Source Estimated
Acceptable Financing Conventional
Listing Terms Conventional
Financing Conventional
Special Listing Condition Standard
Read Less
Want to know what your home might be worth? Contact us for a FREE valuation!

Our team is ready to help you sell your home for the highest possible price ASAP

Bought with Cassondra Giombetti • BHHS Fox & Roach Wayne-Devon





