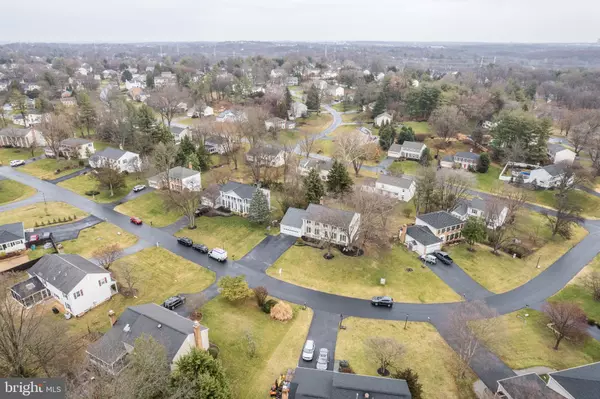$1,150,000
$888,000
29.5%For more information regarding the value of a property, please contact us for a free consultation.
12613 WAR ADMIRAL WAY North Potomac, MD 20878
4 Beds
4 Baths
4,108 SqFt
Key Details
Sold Price $1,150,000
Property Type Single Family Home
Sub Type Detached
Listing Status Sold
Purchase Type For Sale
Square Footage 4,108 sqft
Price per Sqft $279
Subdivision Fox Hills
MLS Listing ID MDMC2119506
Sold Date 03/14/24
Style Colonial,Federal,Traditional
Bedrooms 4
Full Baths 3
Half Baths 1
HOA Y/N N
Abv Grd Liv Area 2,758
Originating Board BRIGHT
Year Built 1983
Annual Tax Amount $8,154
Tax Year 2023
Lot Size 0.354 Acres
Acres 0.35
Property Description
Welcome to this traditional four-bedroom TURNKEY, 3 1/2 bath home boasting luxurious finishes and ample space for comfortable living. Situated on a large landscaped lot, this turnkey property offers a perfect blend of sophistication and functionality. Step inside to discover a center hall that sets the tone for the elegance found throughout the home. Gleaming hardwood floors (NEW) guide you through the open-concept main level, where natural light pours in through new (er) windows, illuminating the expansive living spaces and all new ligthing. The BRAND NEW gourmet kitchen, lighted glass custom cabinets, custom backsplash, wet bar is a chef's dream, featuring NEW stainless steel appliances, modern marble countertops, and a hightop with seating. Adjacent to the kitchen, the spacious living room beckons with its cozy farmhouse style fireplace, creating a welcoming atmosphere for relaxation and entertainment with outside upper deck expanded and refinished. A formal dining room provides an elegant setting for special occasions and family dinners. Main level office with French doors finished with recessed lighting, built ins and more. Primary suite complete with a large bathroom featuring a soaking tub, dual vanities, dual walk-in closets and glass-enclosed shower. Three additional LARGE sun-filled bedrooms offer comfort and privacy for family members or guests, each appointed with NEW carpeting and ample closet space. The finished lower level adds versatility to the home, with a sprawling area perfect for movie nights, a home gym, or a playroom for children or a FIFTH bedroom. Proper Egress window is supported in the large walkout with full bath, enormous separate storage, built in office area, recessed lighting, new carpet and more. Outside, the expansive fenced backyard oasis awaits, offering a serene retreat with a BUTTERFLY garden, fire pit, separate seating area, a spacious patio area, and plenty of room for outdoor activities and entertaining. Conveniently located near schools, parks, shopping, and dining, this home provides easy access to all the amenities of modern living while offering a peaceful suburban retreat. 4200 sq ft of pure beauty and ready to call home. More updates and upgrades are listed inside of the home, including new roof, new HVAC, flagstone fire pit, expanded driveway, whole house fan and more. TWLIGHT open house Friday from 4:30-6:30 with refreshments and snacks. House shows even more lovelier in person...it is all in the details! Sellers may request a short rent back. *** KITCHEN wet bar shelves and pantry shelves to be installed Saturday.
Location
State MD
County Montgomery
Zoning R200
Rooms
Basement Connecting Stairway, Daylight, Full, Daylight, Partial, Fully Finished, Improved, Outside Entrance, Shelving, Walkout Level, Windows
Interior
Hot Water Electric
Heating Forced Air
Cooling Ceiling Fan(s), Central A/C
Fireplaces Number 1
Fireplace Y
Heat Source Natural Gas
Exterior
Garage Garage - Front Entry
Garage Spaces 5.0
Waterfront N
Water Access N
Accessibility None
Parking Type Driveway, Attached Garage
Attached Garage 5
Total Parking Spaces 5
Garage Y
Building
Story 3
Foundation Concrete Perimeter
Sewer Public Sewer
Water Public
Architectural Style Colonial, Federal, Traditional
Level or Stories 3
Additional Building Above Grade, Below Grade
New Construction N
Schools
School District Montgomery County Public Schools
Others
Pets Allowed Y
Senior Community No
Tax ID 160601806994
Ownership Fee Simple
SqFt Source Assessor
Acceptable Financing Cash, Conventional, FHA, VA
Horse Property N
Listing Terms Cash, Conventional, FHA, VA
Financing Cash,Conventional,FHA,VA
Special Listing Condition Standard
Pets Description No Pet Restrictions
Read Less
Want to know what your home might be worth? Contact us for a FREE valuation!

Our team is ready to help you sell your home for the highest possible price ASAP

Bought with Lynne A Tucker • Compass






