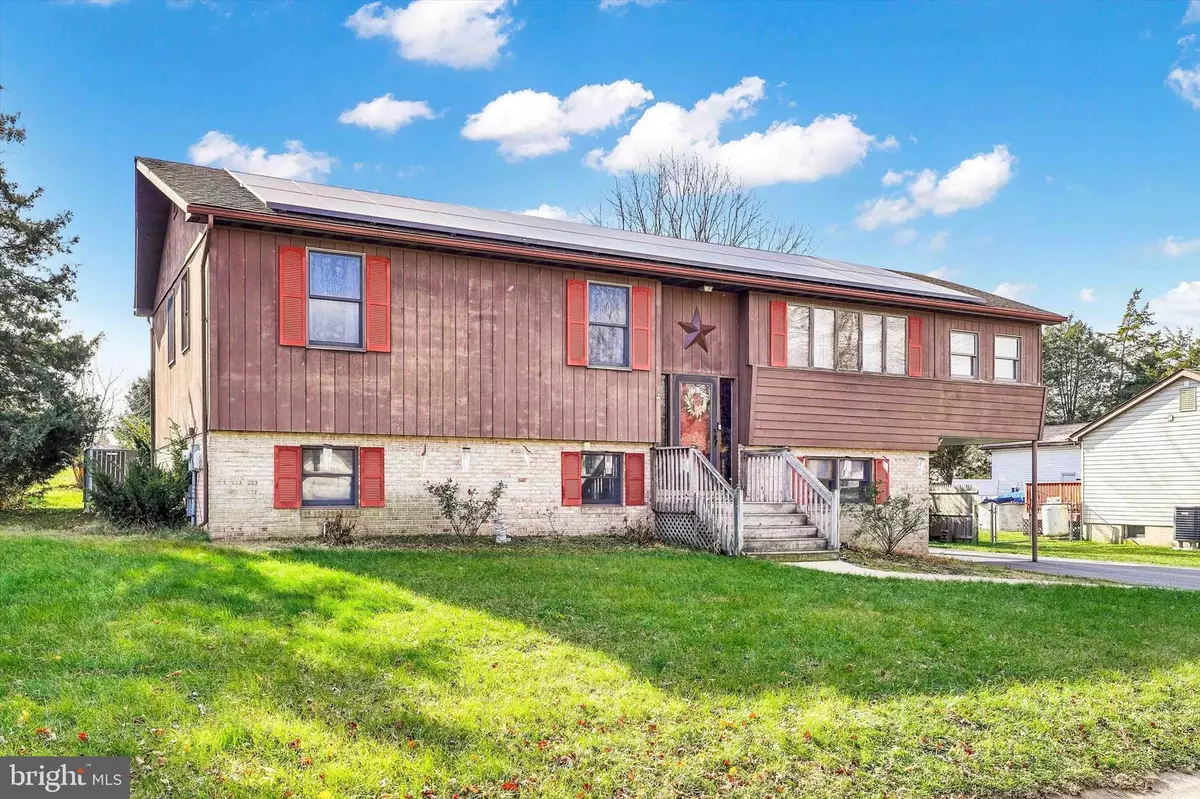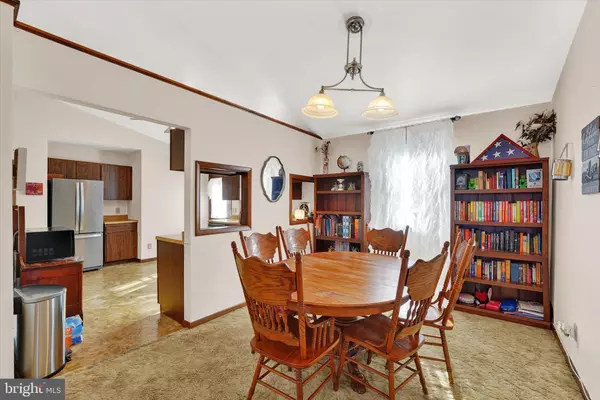$275,000
$275,000
For more information regarding the value of a property, please contact us for a free consultation.
107 HEARTH STONE DR Elkton, MD 21921
4 Beds
2 Baths
1,963 SqFt
Key Details
Sold Price $275,000
Property Type Single Family Home
Sub Type Detached
Listing Status Sold
Purchase Type For Sale
Square Footage 1,963 sqft
Price per Sqft $140
Subdivision Heritage Woods
MLS Listing ID MDCC2008058
Sold Date 03/12/24
Style Split Foyer
Bedrooms 4
Full Baths 2
HOA Y/N N
Abv Grd Liv Area 1,163
Originating Board BRIGHT
Year Built 1983
Annual Tax Amount $3,382
Tax Year 2022
Lot Size 10,672 Sqft
Acres 0.24
Property Description
Unique opportunity! Offering 1,963 sq. ft., 4 bedroom, 2 full bath split foyer home featuring two separate living spaces with close proximity to Rt 40, I-95, Harford County and the Delaware State Line. Upper level details include a living room, formal dining, kitchen, 3 bedrooms, and a large full bathroom with dual entry to the primary bedroom. Also featured is a spacious deck and unfinished sunporch (bring your idea's!) accessed through French doors in the dining room. Lower level highlights include a second kitchen, family room, dining area, full bath with laundry (shared with upper level), bedroom, home office/exercise area/hobby room (includes a closet) and a screened-in porch accessed by sliders in the dining area. Ideal for an in-law/au pair suite, home schooling area, daycare or potential income earning rental to offset your mortgage payment. Affordably priced to give the new owners an opportunity to customize to their liking with a few modern updates. Upgrades include recently added HVAC (11/2022) and leased solar panels (see documents). Property backs to 1.5 acres of property owned by Town of Elkton. If you are searching for an affordable, conveniently located place to call home, your search is over...107 Hearth Stone Drive...Welcome Home!!!
Location
State MD
County Cecil
Zoning R2
Rooms
Other Rooms Living Room, Dining Room, Primary Bedroom, Bedroom 2, Bedroom 3, Bedroom 4, Kitchen, Family Room, Sun/Florida Room, Bathroom 1, Bathroom 2, Bonus Room
Main Level Bedrooms 3
Interior
Interior Features 2nd Kitchen, Entry Level Bedroom, Carpet, Ceiling Fan(s), Chair Railings, Dining Area, Floor Plan - Traditional, Pantry, Stain/Lead Glass, Stall Shower, Tub Shower, Wood Floors, Combination Kitchen/Dining, Family Room Off Kitchen
Hot Water Electric
Heating Forced Air, Solar - Active
Cooling Central A/C, Ceiling Fan(s), Ductless/Mini-Split
Flooring Carpet, Ceramic Tile, Laminated, Vinyl
Equipment Dishwasher, Icemaker, Oven/Range - Electric, Refrigerator, Stainless Steel Appliances, Trash Compactor, Washer/Dryer Stacked, Water Heater, Exhaust Fan, Range Hood, Extra Refrigerator/Freezer
Furnishings No
Fireplace N
Window Features Double Pane,Screens
Appliance Dishwasher, Icemaker, Oven/Range - Electric, Refrigerator, Stainless Steel Appliances, Trash Compactor, Washer/Dryer Stacked, Water Heater, Exhaust Fan, Range Hood, Extra Refrigerator/Freezer
Heat Source Electric, Solar
Laundry Lower Floor, Has Laundry, Dryer In Unit, Washer In Unit
Exterior
Exterior Feature Patio(s), Deck(s), Porch(es), Screened
Garage Spaces 4.0
Utilities Available Cable TV Available
Water Access N
View Garden/Lawn
Roof Type Composite
Street Surface Paved
Accessibility None
Porch Patio(s), Deck(s), Porch(es), Screened
Total Parking Spaces 4
Garage N
Building
Lot Description Rear Yard
Story 2
Foundation Block
Sewer Public Sewer
Water Public
Architectural Style Split Foyer
Level or Stories 2
Additional Building Above Grade, Below Grade
Structure Type Dry Wall,Vaulted Ceilings
New Construction N
Schools
Elementary Schools Thomson Estates
Middle Schools Elkton
High Schools Elkton
School District Cecil County Public Schools
Others
Pets Allowed Y
Senior Community No
Tax ID 0803071707
Ownership Fee Simple
SqFt Source Assessor
Security Features Smoke Detector
Acceptable Financing Cash, Conventional, FHA, VA
Horse Property N
Listing Terms Cash, Conventional, FHA, VA
Financing Cash,Conventional,FHA,VA
Special Listing Condition Standard
Pets Allowed No Pet Restrictions
Read Less
Want to know what your home might be worth? Contact us for a FREE valuation!

Our team is ready to help you sell your home for the highest possible price ASAP

Bought with Mickenzie Shay Hyson • Berkshire Hathaway HomeServices PenFed Realty





