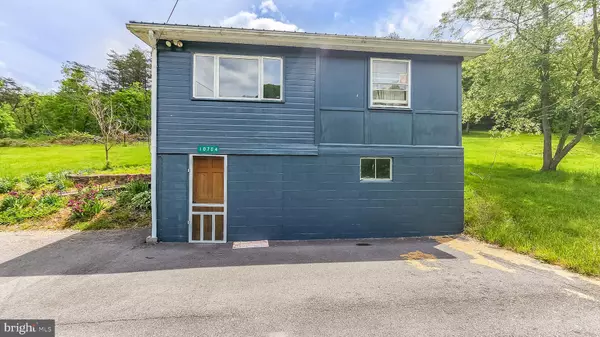$68,000
$89,000
23.6%For more information regarding the value of a property, please contact us for a free consultation.
10704 OLD JOHNSON RD Cumberland, MD 21502
2 Beds
1 Bath
768 SqFt
Key Details
Sold Price $68,000
Property Type Single Family Home
Sub Type Detached
Listing Status Sold
Purchase Type For Sale
Square Footage 768 sqft
Price per Sqft $88
Subdivision None Available
MLS Listing ID MDAL2006104
Sold Date 03/12/24
Style Bungalow
Bedrooms 2
Full Baths 1
HOA Y/N N
Abv Grd Liv Area 768
Originating Board BRIGHT
Year Built 1930
Annual Tax Amount $755
Tax Year 2023
Lot Size 6.250 Acres
Acres 6.25
Property Description
New well dug 08.03.2023
Charming 2-Bedroom Home on Expansive 6+ Acre Lot with Endless Potential
Discover the hidden gem of this charming 2-bedroom, 1-bath home nestled on over 6 acres of sprawling land. This property offers a unique opportunity for those seeking a tranquil retreat with plenty of room to roam and unleash their creativity. While it requires some tender loving care (TLC), this home holds immense potential to be transformed into your dream oasis.
Situated amidst nature's beauty, the property boasts an impressive acreage that invites endless possibilities. Imagine the potential for gardening, landscaping, or even expanding the existing dwelling to accommodate your growing needs. The vast expanse of land ensures privacy and provides a serene backdrop for outdoor activities and peaceful relaxation.
The home itself exudes a rustic charm and awaits your personal touch. Step inside to find a cozy living area where you can unwind and create memories with loved ones. The layout includes two comfortably sized bedrooms, offering ample space for a small family or guests.
The bathroom features a functional layout with a tub/shower combination, ready to be enhanced to suit your tastes. The kitchen, although in need of renovation, presents an opportunity to design a culinary space that perfectly aligns with your vision.
Additionally, the property includes various outbuildings that can serve as storage, workshops, or even be repurposed as additional living areas with proper renovations.
Despite requiring TLC, this property's abundant potential, coupled with its vast land size, presents an ideal canvas for those seeking a unique project to make their own mark. Let your imagination soar as you envision the possibilities and create the home and lifestyle you've always desired.
Located in a desirable area, this property offers a secluded feel while remaining within easy reach of amenities, schools, and recreational opportunities. Don't miss the chance to own this remarkable piece of land with a charming home that awaits your personal touch. Embrace the challenge, unleash your creativity, and transform this property into a true masterpiece.
Location
State MD
County Allegany
Area Ne Allegany - Allegany County (Mdal10)
Zoning RESIDENTIAL
Rooms
Other Rooms Bedroom 2, Bedroom 1, Bathroom 1
Basement Windows, Walkout Level, Unfinished, Side Entrance, Shelving, Connecting Stairway
Main Level Bedrooms 2
Interior
Interior Features Ceiling Fan(s), Dining Area, Formal/Separate Dining Room, Tub Shower, Walk-in Closet(s)
Hot Water Propane
Heating Forced Air
Cooling Ceiling Fan(s), Window Unit(s)
Flooring Vinyl
Fireplaces Number 1
Fireplaces Type Gas/Propane
Equipment Cooktop, Dryer, Exhaust Fan, Microwave, Refrigerator, Stove, Washer, Water Heater
Fireplace Y
Appliance Cooktop, Dryer, Exhaust Fan, Microwave, Refrigerator, Stove, Washer, Water Heater
Heat Source Propane - Leased
Laundry Basement
Exterior
Water Access N
View Mountain, Street, Trees/Woods
Roof Type Metal
Accessibility Level Entry - Main
Garage N
Building
Lot Description Backs to Trees, Cleared, Level, Open, Private, Rear Yard, Secluded, Landscaping
Story 2
Foundation Permanent, Block
Sewer On Site Septic
Water Well
Architectural Style Bungalow
Level or Stories 2
Additional Building Above Grade, Below Grade
Structure Type Dry Wall,Paneled Walls
New Construction N
Schools
Elementary Schools West Side
Middle Schools Washington
High Schools Fort Hill
School District Allegany County Public Schools
Others
Pets Allowed Y
Senior Community No
Tax ID 0121002925
Ownership Fee Simple
SqFt Source Assessor
Acceptable Financing Conventional, Cash
Listing Terms Conventional, Cash
Financing Conventional,Cash
Special Listing Condition Standard
Pets Allowed No Pet Restrictions
Read Less
Want to know what your home might be worth? Contact us for a FREE valuation!

Our team is ready to help you sell your home for the highest possible price ASAP

Bought with Jennifer Jackson • Charis Realty Group





