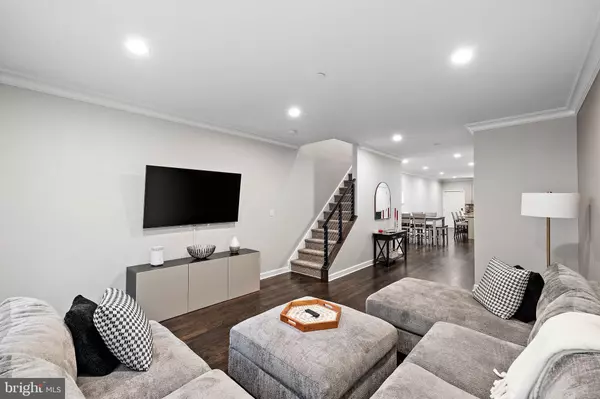$700,000
$699,000
0.1%For more information regarding the value of a property, please contact us for a free consultation.
1926 CAMBRIDGE ST Philadelphia, PA 19130
3 Beds
3 Baths
3,584 SqFt
Key Details
Sold Price $700,000
Property Type Townhouse
Sub Type Interior Row/Townhouse
Listing Status Sold
Purchase Type For Sale
Square Footage 3,584 sqft
Price per Sqft $195
Subdivision Fairmount
MLS Listing ID PAPH2317134
Sold Date 03/08/24
Style Straight Thru
Bedrooms 3
Full Baths 2
Half Baths 1
HOA Y/N N
Abv Grd Liv Area 2,688
Originating Board BRIGHT
Year Built 2011
Annual Tax Amount $7,963
Tax Year 2023
Lot Size 1,283 Sqft
Acres 0.03
Lot Dimensions 16.00 x 80.00
Property Description
This home truly has it all! Sitting on a street-to-street lot that is 16 feet wide and 80 feet deep, this newer construction home is one of largest and most well-maintained homes in the Fairmount-Francisville area with rare 2-car parking! Its three bedrooms are oversized and spacious, with abundant closet and storage space throughout. From the driveway you will enter into your chef's kitchen with contemporary gray 42-inch cabinets, stainless steel GE cafe appliances, granite countertops, an extra large island with barstool seating, and a walk-in pantry. A spacious living room sits at the front of the home and the main floor is complete with a convenient powder room and coat closet! On the 2nd floor you'll find two large bedrooms, separated by a laundry room and a large tiled hall bath with a double vanity and shower-tub combo. The third floor is an owner's oasis with an updated, spa-like bathroom with dual vanity and glass-enclosed walk-in shower, vaulted ceilings and skylights and a walk-in closet. Opposite the primary suite is a separate den, perfect for an office or sitting room. Just out the glass sliding door is your balcony with roof deck access. Atop the home sits your ‘city backyard,' 430 sq ft of outdoor living space to relax, soak up the sun, entertain or spend time under the stars. Your living space is complete with an expansive full-length finished basement with high ceilings, perfect for a home gym, theater or playroom (or even a golf simulator!). Additionally, the home features soaring 9 foot high ceilings, beautiful hardwood floors throughout, and a top of the line security system from ADT. Walking distance to Philadelphia Museum of Art, Whole Foods, and all the shops, restaurants, bars, and parks in Fairmount. Right around the corner you can find a bus into Center City or the Broad Street Line. Photos and the virtual tour are great but you know what is even better?! This house in person!
Location
State PA
County Philadelphia
Area 19130 (19130)
Zoning RSA5
Rooms
Basement Fully Finished
Interior
Interior Features Ceiling Fan(s), Crown Moldings, Dining Area, Floor Plan - Open, Kitchen - Island, Pantry, Primary Bath(s), Sprinkler System, Walk-in Closet(s), Window Treatments
Hot Water Natural Gas
Cooling Central A/C
Flooring Hardwood, Ceramic Tile
Equipment Dishwasher, Disposal, Dryer, Oven/Range - Gas, Range Hood, Six Burner Stove, Stainless Steel Appliances, Washer, Water Heater
Appliance Dishwasher, Disposal, Dryer, Oven/Range - Gas, Range Hood, Six Burner Stove, Stainless Steel Appliances, Washer, Water Heater
Heat Source Natural Gas
Laundry Has Laundry, Upper Floor
Exterior
Exterior Feature Roof, Balcony
Garage Spaces 2.0
Parking On Site 1
Water Access N
Accessibility None
Porch Roof, Balcony
Total Parking Spaces 2
Garage N
Building
Story 4
Foundation Other
Sewer Public Sewer
Water Public
Architectural Style Straight Thru
Level or Stories 4
Additional Building Above Grade, Below Grade
Structure Type 9'+ Ceilings,Vaulted Ceilings
New Construction N
Schools
School District The School District Of Philadelphia
Others
Senior Community No
Tax ID 291008800
Ownership Fee Simple
SqFt Source Assessor
Security Features Carbon Monoxide Detector(s),Exterior Cameras,Main Entrance Lock,Motion Detectors,Security System,Smoke Detector,Sprinkler System - Indoor
Acceptable Financing Cash, Conventional
Listing Terms Cash, Conventional
Financing Cash,Conventional
Special Listing Condition Standard
Read Less
Want to know what your home might be worth? Contact us for a FREE valuation!

Our team is ready to help you sell your home for the highest possible price ASAP

Bought with Jaene Bindom • Compass RE





