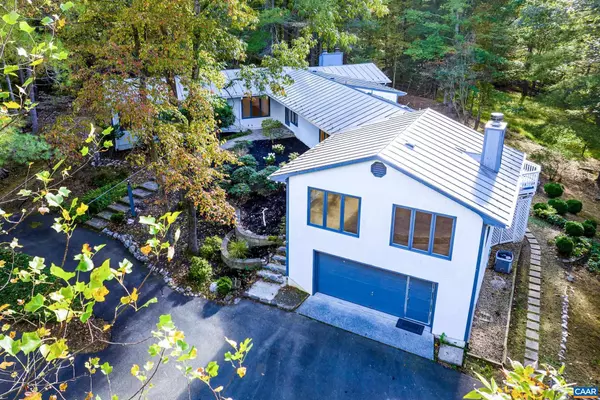$860,000
$850,000
1.2%For more information regarding the value of a property, please contact us for a free consultation.
1065 TILMAN RD Charlottesville, VA 22901
5 Beds
3 Baths
3,851 SqFt
Key Details
Sold Price $860,000
Property Type Single Family Home
Sub Type Detached
Listing Status Sold
Purchase Type For Sale
Square Footage 3,851 sqft
Price per Sqft $223
Subdivision Ivy Brook
MLS Listing ID 646630
Sold Date 01/23/24
Style Contemporary
Bedrooms 5
Full Baths 3
HOA Y/N N
Abv Grd Liv Area 2,639
Originating Board CAAR
Year Built 1979
Annual Tax Amount $5,573
Tax Year 2023
Lot Size 3.350 Acres
Acres 3.35
Property Description
In the heart of desired Meriwether-Lewis Elementary (recently renamed as Ivy) and Western Albemarle School District, a spacious 3800+ square foot home nestled in the woods of Ivy Brook subdivision. Not your usual contemporary - very warm and inviting inside with a traditional feel; A wonderful main level master bath and second bath on the main level with bright skylights; one additional bedroom on the main level. Large eat-in kitchen. Cozy living room with wood-burning fireplace. Spacious family room for entertaining or relaxation by the gas fireplace. Three additional bedrooms in the terrace/basement level. Outdoor living spaces perfect for entertaining in this peaceful and private location. Lovely, extensive landscaping with rock garden at main entrance. Sunny backyard and garden spot. Unbelievably spacious garage, separate workshop and storage in this home. New metal roof, renovated bathrooms and bedrooms around 2012-13. New refrigerator in 2022; water heater in 2023. New dishwasher and flooring in October 2023.,Granite Counter,Painted Cabinets,White Cabinets,Wood Cabinets,Fireplace in Family Room,Fireplace in Great Room,Fireplace in Living Room
Location
State VA
County Albemarle
Zoning R-1
Rooms
Other Rooms Dining Room, Kitchen, Family Room, Laundry, Utility Room, Full Bath, Additional Bedroom
Basement Fully Finished
Main Level Bedrooms 2
Interior
Interior Features Skylight(s), Walk-in Closet(s), Breakfast Area, Kitchen - Eat-In, Kitchen - Island, Pantry, Recessed Lighting, Entry Level Bedroom
Heating Central, Heat Pump(s)
Cooling Central A/C, Heat Pump(s), Wall Unit
Flooring Ceramic Tile, Hardwood, Laminated
Fireplaces Number 2
Fireplaces Type Brick, Heatilator, Gas/Propane
Equipment Water Conditioner - Owned, Dryer, Washer, Dishwasher, Disposal, Oven/Range - Gas, Microwave, Refrigerator
Fireplace Y
Appliance Water Conditioner - Owned, Dryer, Washer, Dishwasher, Disposal, Oven/Range - Gas, Microwave, Refrigerator
Heat Source Electric
Exterior
Parking Features Garage - Front Entry, Basement Garage
View Trees/Woods, Garden/Lawn
Roof Type Metal
Accessibility None
Road Frontage Public
Garage Y
Building
Lot Description Sloping, Landscaping, Partly Wooded, Private
Story 1
Foundation Block
Sewer Septic Exists
Water Well
Architectural Style Contemporary
Level or Stories 1
Additional Building Above Grade, Below Grade
Structure Type Vaulted Ceilings,Cathedral Ceilings
New Construction N
Schools
Middle Schools Henley
High Schools Western Albemarle
School District Albemarle County Public Schools
Others
Senior Community No
Ownership Other
Security Features Smoke Detector
Special Listing Condition Standard
Read Less
Want to know what your home might be worth? Contact us for a FREE valuation!

Our team is ready to help you sell your home for the highest possible price ASAP

Bought with WILLIAM SMITH • EXP REALTY LLC - FREDERICKSBURG





