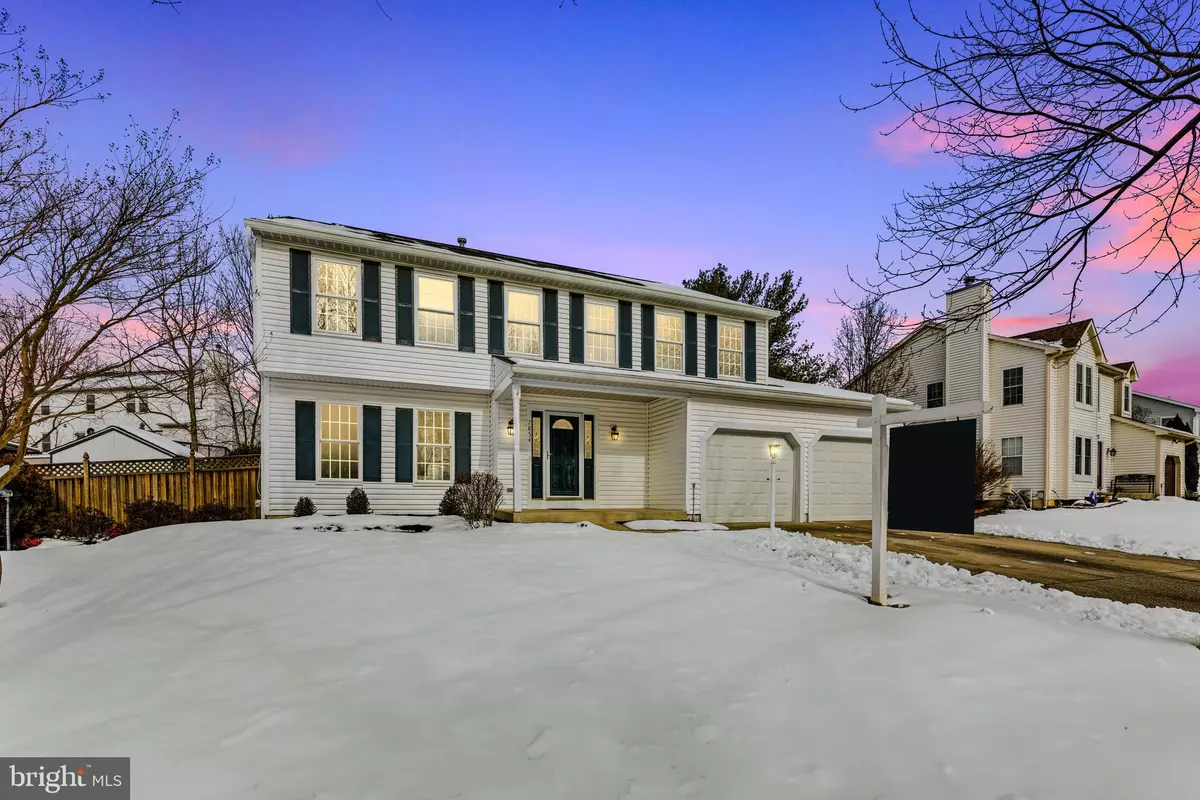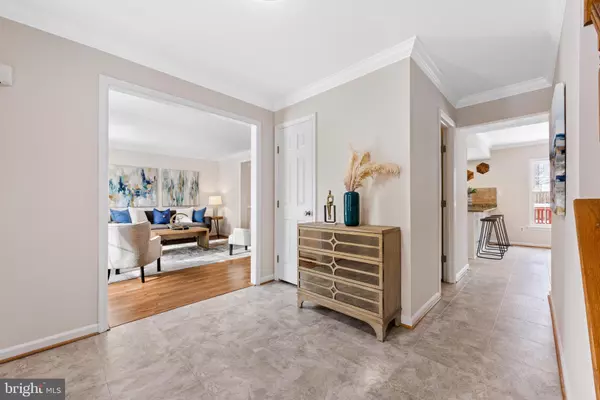$615,000
$615,000
For more information regarding the value of a property, please contact us for a free consultation.
7854 CROSSBAY DR Severn, MD 21144
5 Beds
4 Baths
3,144 SqFt
Key Details
Sold Price $615,000
Property Type Single Family Home
Sub Type Detached
Listing Status Sold
Purchase Type For Sale
Square Footage 3,144 sqft
Price per Sqft $195
Subdivision The Provinces
MLS Listing ID MDAA2076282
Sold Date 03/04/24
Style Colonial
Bedrooms 5
Full Baths 2
Half Baths 2
HOA Fees $6/ann
HOA Y/N Y
Abv Grd Liv Area 2,132
Originating Board BRIGHT
Year Built 1991
Annual Tax Amount $4,990
Tax Year 2023
Lot Size 8,873 Sqft
Acres 0.2
Property Description
Step into this beautiful, move-in-ready colonial home nestled at the end of a private street. This stunning property features 5 spacious bedrooms and 2 1/2 bathrooms, offering ample space for comfort and relaxation.
Entertain in style with a large deck, complete with a motorized sun shade awning, perfect for enjoying the serene backyard. Inside, the home boasts wood floors throughout the upper level and an updated kitchen that's a chef's delight. The entire home is illuminated with recessed lighting and new light fixtures, creating a warm and inviting ambiance.
The owner's suite is a haven of tranquility, with a recently renovated bathroom and new glass doors soon to be installed. Additional modern conveniences include new windows installed in 2017, ensuring energy efficiency, and a newer HVAC and water heater for your comfort.
Completing this exquisite offering is a spacious 2-car garage, providing plenty of room for vehicles and storage. This home is not just a residence but a retreat from the every day, ready to create lasting memories. Don't miss the chance to make it yours!
Location
State MD
County Anne Arundel
Zoning R5
Rooms
Other Rooms Living Room, Dining Room, Primary Bedroom, Bedroom 2, Bedroom 3, Kitchen, Game Room, Family Room, Den, Foyer, Bedroom 1, Study, Laundry, Other, Storage Room
Basement Fully Finished, Walkout Stairs
Interior
Hot Water Natural Gas
Heating Heat Pump(s)
Cooling Ceiling Fan(s), Central A/C
Fireplaces Number 1
Fireplace Y
Heat Source Natural Gas
Laundry Basement
Exterior
Exterior Feature Deck(s), Patio(s)
Parking Features Garage Door Opener
Garage Spaces 2.0
Fence Wood, Privacy
Utilities Available Electric Available, Natural Gas Available, Cable TV, Cable TV Available
Water Access N
Roof Type Asphalt
Accessibility None
Porch Deck(s), Patio(s)
Attached Garage 2
Total Parking Spaces 2
Garage Y
Building
Lot Description Cleared
Story 3
Foundation Brick/Mortar
Sewer Public Sewer
Water Public
Architectural Style Colonial
Level or Stories 3
Additional Building Above Grade, Below Grade
New Construction N
Schools
School District Anne Arundel County Public Schools
Others
HOA Fee Include Common Area Maintenance
Senior Community No
Tax ID 020460590065334
Ownership Fee Simple
SqFt Source Assessor
Special Listing Condition Standard
Read Less
Want to know what your home might be worth? Contact us for a FREE valuation!

Our team is ready to help you sell your home for the highest possible price ASAP

Bought with Stephanie Lynn Smith • Douglas Realty, LLC





