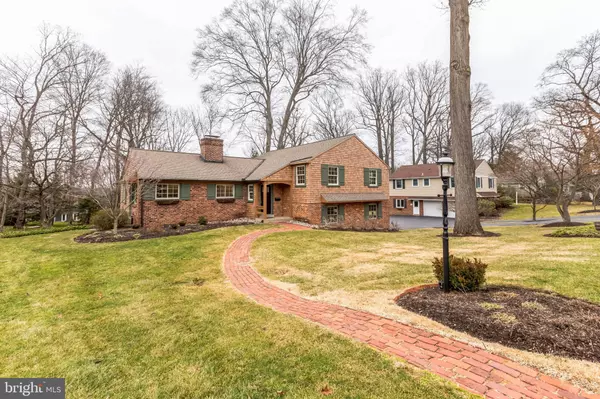$931,000
$849,900
9.5%For more information regarding the value of a property, please contact us for a free consultation.
94 JOLIND RD Paoli, PA 19301
4 Beds
3 Baths
3,100 SqFt
Key Details
Sold Price $931,000
Property Type Single Family Home
Sub Type Detached
Listing Status Sold
Purchase Type For Sale
Square Footage 3,100 sqft
Price per Sqft $300
Subdivision None Available
MLS Listing ID PACT2059268
Sold Date 03/01/24
Style Split Level
Bedrooms 4
Full Baths 2
Half Baths 1
HOA Y/N N
Abv Grd Liv Area 3,100
Originating Board BRIGHT
Year Built 1956
Annual Tax Amount $6,931
Tax Year 2023
Lot Size 0.357 Acres
Acres 0.36
Lot Dimensions 0.00 x 0.00
Property Description
Welcome home to 94 Jolind Road located in award winning T/E School District! This FOUR level split has it all and more! As you approach the home walking up the brick walkway, you'll quickly take of the updated siding & updated capping. As you open the brand new Front door, you'll enter into the stunning foyer with beautiful wood vaulted ceilings, hardwood flooring, new light fixture & stunning custom banister! The Living Room and Dining Room overlook the spacious back yard! The Living Rm has a wood burning brick fireplace, LED recessed lighting, beautiful hardwood flooring & tons of natural sunlight from the huge bay window. The Living Rm overflows to the Dining Rm, there are slider doors that go out to the Screened in porch with new fan-the view to the backyard from the porch is so serene! The Custom Kitchen is every chefs dream! It has BRAND NEW Custom cabinets with slow close drawers and doors, honed granite countertops & a custom built in seating area for two. The appliances have upgraded to black stainless steel with a slimline microwave, the floors are upgraded LVP & LED recessed lighting. The upstairs has 4 spacious bedrooms, all with beautiful hardwood flooring, ample closet space & upgraded ceiling fans. The Hall Bathroom has been all updated as well! Brand new custom double vanity with slow close drawers & quartz top, new mirror & light fixtures as well. The Master Bedroom has his and her closets with storage & stunning hardwood floors. The Master Bathroom has been redone with custom vanity, tile work, marble walls & shower doors. The Family Room on the lower level has high ceilings, new LED recessed lighting, LVP flooring with all new baseboards & quarter round. There is also a Powder Room and cedar closet as well. Off of the Family Room, there is a Full Laundry Room with Washer & Dryer and tons of cabinet space for storage. THERE IS ANOTHER LEVEL! Finished WALK OUT Basement with LED recessed lighting, new LVP flooring & tons of storage. There are so many wonderful things about this house, such as a 2 CAR ATTACHED GARAGE, Architectural Shingle Roof, High End Anderson Windows & hardwood flooring throughout-everything is this house is Custom! Walking distance to Paoli Train Station, Route 30, Malvern Boro & close to several shopping centers! Come see this before it's gone!
Location
State PA
County Chester
Area Tredyffrin Twp (10343)
Zoning RESIDENTIAL
Rooms
Basement Partially Finished, Walkout Level
Interior
Hot Water Electric
Heating Forced Air
Cooling Central A/C
Fireplaces Number 1
Fireplaces Type Brick
Equipment Built-In Microwave, Dishwasher, Disposal
Fireplace Y
Appliance Built-In Microwave, Dishwasher, Disposal
Heat Source Oil
Laundry Lower Floor
Exterior
Parking Features Inside Access, Garage Door Opener
Garage Spaces 2.0
Utilities Available Cable TV Available, Phone Available
Water Access N
Roof Type Architectural Shingle
Accessibility None
Attached Garage 2
Total Parking Spaces 2
Garage Y
Building
Story 4
Foundation Block
Sewer Public Sewer
Water Public
Architectural Style Split Level
Level or Stories 4
Additional Building Above Grade, Below Grade
Structure Type Plaster Walls,Dry Wall
New Construction N
Schools
School District Tredyffrin-Easttown
Others
Senior Community No
Tax ID 43-09M-0030
Ownership Fee Simple
SqFt Source Assessor
Special Listing Condition Standard
Read Less
Want to know what your home might be worth? Contact us for a FREE valuation!

Our team is ready to help you sell your home for the highest possible price ASAP

Bought with Madeline Brooks Paolantonio • BHHS Fox & Roach Wayne-Devon





