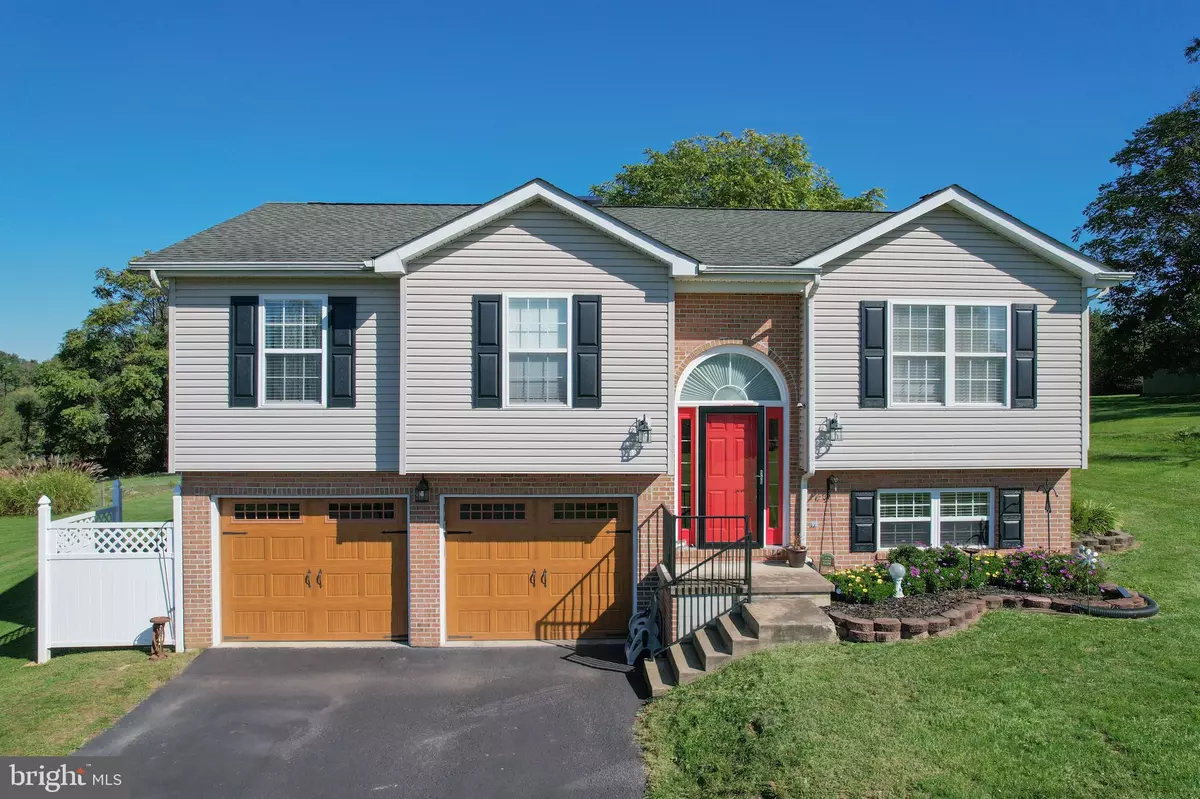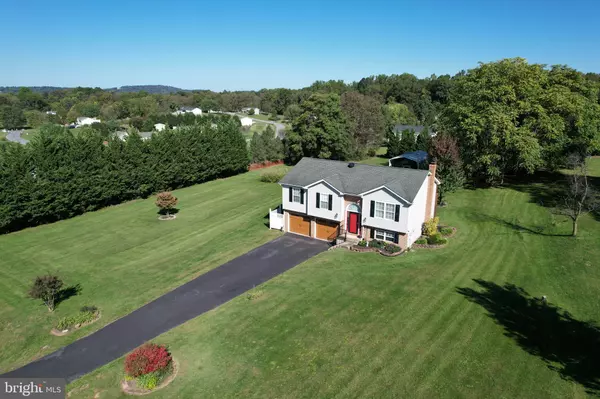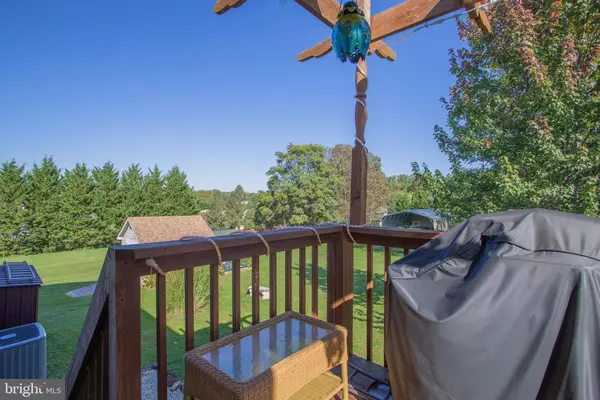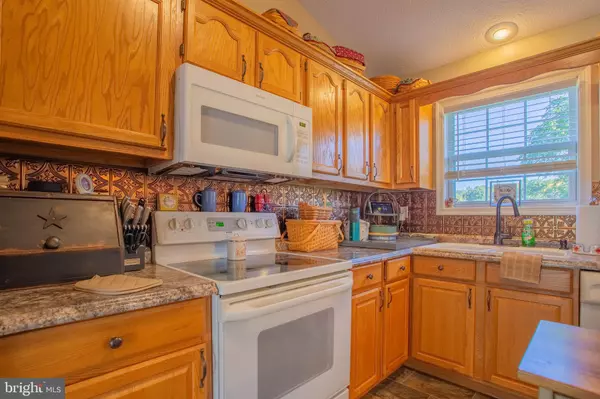$350,000
$356,500
1.8%For more information regarding the value of a property, please contact us for a free consultation.
83 CHRISTINA LN Martinsburg, WV 25403
4 Beds
3 Baths
1,531 SqFt
Key Details
Sold Price $350,000
Property Type Single Family Home
Sub Type Detached
Listing Status Sold
Purchase Type For Sale
Square Footage 1,531 sqft
Price per Sqft $228
Subdivision Crown Pointe North
MLS Listing ID WVBE2023200
Sold Date 02/26/24
Style Split Foyer
Bedrooms 4
Full Baths 2
Half Baths 1
HOA Fees $8/ann
HOA Y/N Y
Abv Grd Liv Area 1,180
Originating Board BRIGHT
Year Built 2001
Annual Tax Amount $1,493
Tax Year 2022
Lot Size 1.060 Acres
Acres 1.06
Property Description
Welcome to your dream country home! This spacious 4-bedroom, 3-bathroom split foyer home is a haven of comfort and style, offering the best of rural living with modern amenities. Situated on over 1 acre with a well-manicured lawn, this property is a true gem for gardening, bird watching and relaxing
As you approach the house, you'll immediately notice the inviting presence of a 2-car garage, providing ample space for your vehicles and storage needs. The exterior boasts multiple outbuildings, including a charming "she shed" that's been transformed into a personal oasis for gardening enthusiasts. This special space comes complete with its very own greenhouse, allowing you to nurture your green thumb year-round. Electric, heating and air conditioning add to the luxe and flexibility.
Step inside, and you'll be welcomed by the warm and timeless beauty of hardwood floors that flow seamlessly throughout the entire home. The rich, natural wood tones not only add an element of sophistication but also create a cozy and inviting atmosphere.
The main level of the house offers a thoughtfully designed layout that includes a spacious living area made cozy with a central fireplace, a modern kitchen equipped with top-of-the-line appliances and ample counter space, a bright, airy formal dining room with walk out to the spacious wooden deck that provides panoramic views of your expansive backyard. It's the perfect space to enjoy your morning coffee or tune in to your favorite show in your recliner.
The four bedrooms offer plenty of room for family and guests, while the three bathrooms are tastefully appointed and ensure convenience for all. The owner's suite features an ensuite bathroom, providing a private and relaxing retreat at the end of the day.
Some recent updates include a new heating and air system, face lift to front and storm doors, water treatment system, fully insulated attic, updated bathrooms with new toilets and sinks! A list of updates and the owner's disclosures are available.
With its spacious interior, scenic outdoors, multiple outbuildings, and the convenience of country living, this 4-bedroom, 3-bathroom split foyer home is a unique opportunity to enjoy the best of both worlds. Embrace the serenity of rural living while enjoying the modern comforts and luxuries you deserve. You will love the local amenities and the access to the DC MEtro area and points North to PA and NY! Welcome to WV where 83 Christina Lane welcome you home!
Location
State WV
County Berkeley
Zoning 101
Rooms
Other Rooms Living Room, Dining Room, Primary Bedroom, Bedroom 2, Bedroom 3, Kitchen, Basement
Basement Full
Main Level Bedrooms 3
Interior
Interior Features Ceiling Fan(s), Chair Railings, Combination Dining/Living, Wood Floors
Hot Water Electric
Heating Heat Pump(s)
Cooling Central A/C
Fireplaces Number 1
Fireplaces Type Flue for Stove
Equipment Built-In Microwave, Dishwasher, Icemaker, Refrigerator, Stove, Water Conditioner - Owned
Fireplace Y
Appliance Built-In Microwave, Dishwasher, Icemaker, Refrigerator, Stove, Water Conditioner - Owned
Heat Source Electric, Wood
Laundry Has Laundry, Lower Floor
Exterior
Exterior Feature Deck(s)
Garage Garage Door Opener, Garage - Front Entry
Garage Spaces 2.0
Waterfront N
Water Access N
View Pasture, Trees/Woods
Roof Type Asphalt
Accessibility None
Porch Deck(s)
Attached Garage 2
Total Parking Spaces 2
Garage Y
Building
Story 2
Foundation Block
Sewer On Site Septic
Water Well
Architectural Style Split Foyer
Level or Stories 2
Additional Building Above Grade, Below Grade
New Construction N
Schools
School District Berkeley County Schools
Others
HOA Fee Include Road Maintenance
Senior Community No
Tax ID 02 13N006200000000
Ownership Fee Simple
SqFt Source Assessor
Acceptable Financing Bank Portfolio, Cash, Conventional, FHA, USDA, VA
Listing Terms Bank Portfolio, Cash, Conventional, FHA, USDA, VA
Financing Bank Portfolio,Cash,Conventional,FHA,USDA,VA
Special Listing Condition Standard
Read Less
Want to know what your home might be worth? Contact us for a FREE valuation!

Our team is ready to help you sell your home for the highest possible price ASAP

Bought with Kennet Grullon • Exit Success Realty






