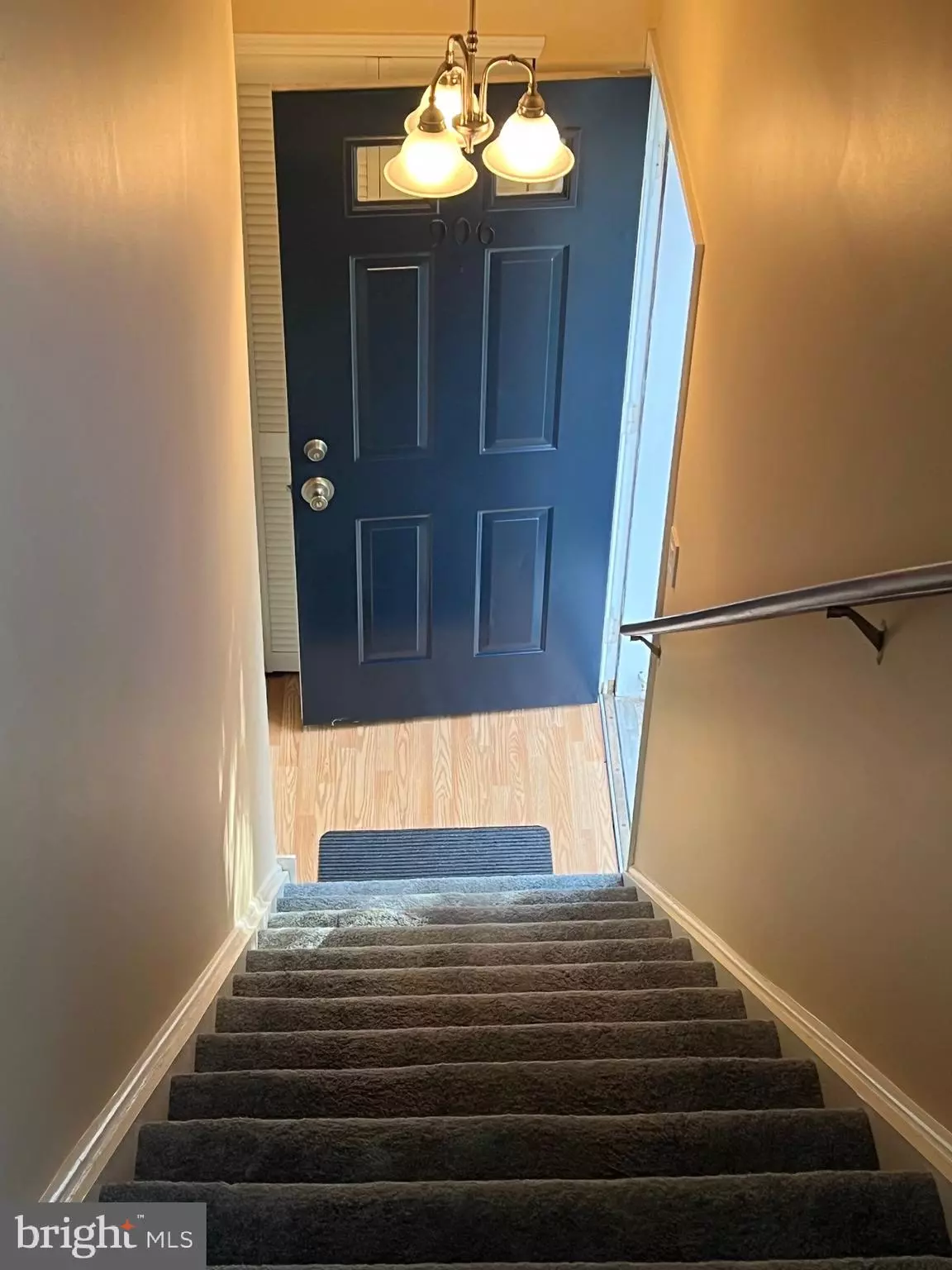$270,500
$279,900
3.4%For more information regarding the value of a property, please contact us for a free consultation.
906 STEAMBOAT STATION DR Southampton, PA 18966
2 Beds
2 Baths
1,000 SqFt
Key Details
Sold Price $270,500
Property Type Condo
Sub Type Condo/Co-op
Listing Status Sold
Purchase Type For Sale
Square Footage 1,000 sqft
Price per Sqft $270
Subdivision Steamboat Station
MLS Listing ID PABU2062042
Sold Date 02/29/24
Style Unit/Flat
Bedrooms 2
Full Baths 1
Half Baths 1
Condo Fees $265/mo
HOA Y/N N
Abv Grd Liv Area 1,000
Originating Board BRIGHT
Year Built 1988
Annual Tax Amount $4,076
Tax Year 2023
Property Description
2nd floor 2 bedroom 1.5 bath condo with wood burning fireplace.
The 2024 condo fee includes a $34 fee for the atrium improvements, which is being paid on a monthly basis over a 10 yr period. Living room with wood burning fireplace, dining area, and eat in kitchen. There is a laundry closet with washer and dryer in the hallway. Generous sized bedrooms and closets.
Conveniently located near plenty of shopping.
Location
State PA
County Bucks
Area Upper Southampton Twp (10148)
Zoning RESIDENTIAL
Rooms
Main Level Bedrooms 2
Interior
Interior Features Breakfast Area, Carpet, Dining Area, Kitchen - Eat-In
Hot Water Electric
Heating None
Cooling Central A/C
Flooring Carpet
Fireplaces Number 1
Fireplaces Type Wood
Fireplace Y
Heat Source Natural Gas
Laundry Washer In Unit, Dryer In Unit
Exterior
Utilities Available Electric Available, Sewer Available, Cable TV Available, Natural Gas Available
Amenities Available Common Grounds
Waterfront N
Water Access N
Accessibility None
Parking Type Parking Lot, Other
Garage N
Building
Story 1
Unit Features Garden 1 - 4 Floors
Sewer Public Septic
Water Public
Architectural Style Unit/Flat
Level or Stories 1
Additional Building Above Grade
New Construction N
Schools
School District Centennial
Others
Pets Allowed Y
HOA Fee Include Trash,Common Area Maintenance
Senior Community No
Tax ID 48-016-091-906
Ownership Cooperative
Acceptable Financing Cash, Conventional
Listing Terms Cash, Conventional
Financing Cash,Conventional
Special Listing Condition Standard
Pets Description Cats OK, Number Limit
Read Less
Want to know what your home might be worth? Contact us for a FREE valuation!

Our team is ready to help you sell your home for the highest possible price ASAP

Bought with Miranda L. Nolden • Keller Williams Real Estate-Langhorne






