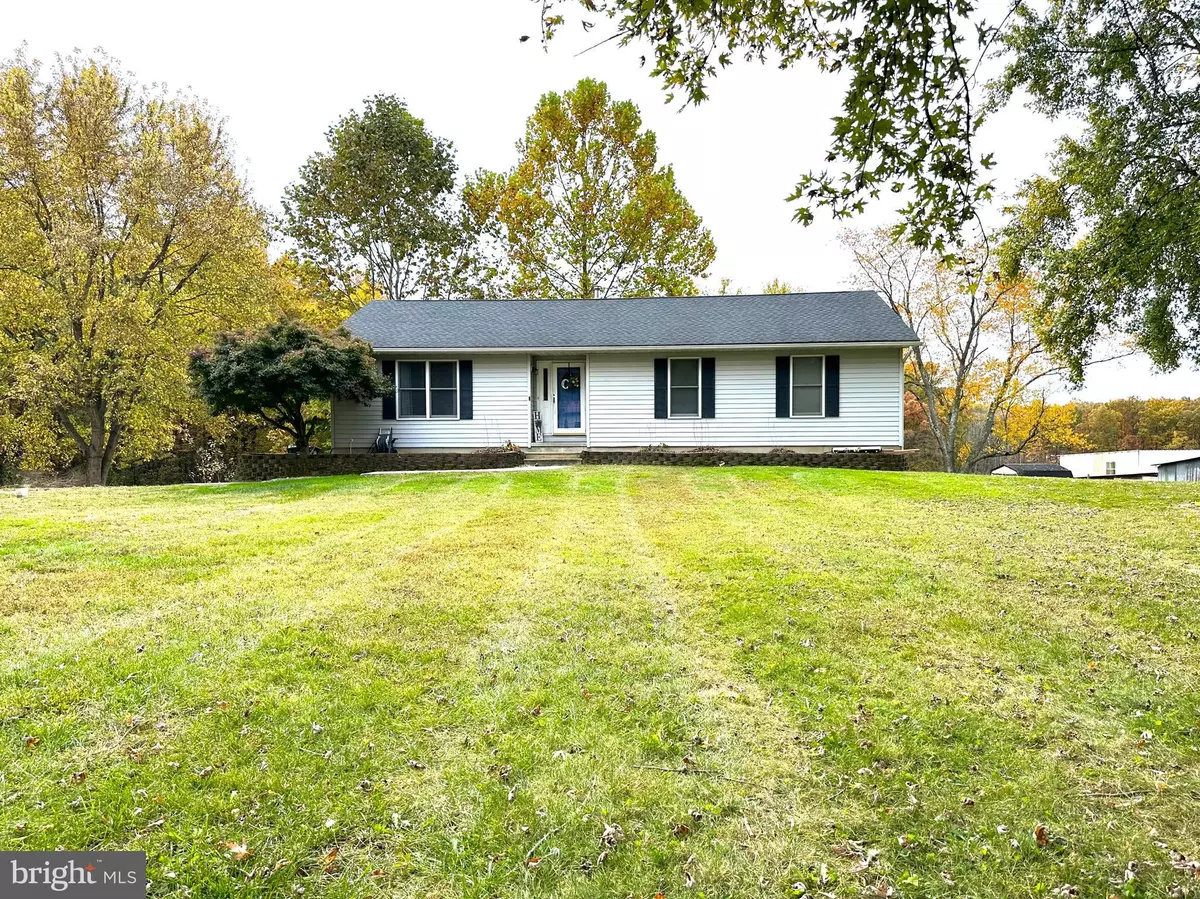$360,000
$375,000
4.0%For more information regarding the value of a property, please contact us for a free consultation.
396 MARLEY RD Elkton, MD 21921
3 Beds
2 Baths
1,440 SqFt
Key Details
Sold Price $360,000
Property Type Single Family Home
Sub Type Detached
Listing Status Sold
Purchase Type For Sale
Square Footage 1,440 sqft
Price per Sqft $250
Subdivision None Available
MLS Listing ID MDCC2010906
Sold Date 02/29/24
Style Ranch/Rambler
Bedrooms 3
Full Baths 2
HOA Y/N N
Abv Grd Liv Area 1,440
Originating Board BRIGHT
Year Built 1991
Annual Tax Amount $2,383
Tax Year 2023
Lot Size 1.560 Acres
Acres 1.56
Property Description
Welcome Home......well maintained rancher tucked away from the hustle and bustle...perfectly positioned on 1.56 acres/plenty of room to roam and backs to woods.....Main floor is 1440 sqft featuring 3 bedrooms and 2 full baths, beautiful renovated kitchen in 2021 with granite counter tops, breakfast bar, SS appliances and a spacious dining area leading to back deck - great spot for relaxing, grilling and/or entertaining. Entering the home you will see a cozy, yet sizable living room with lots of natural light and down the hall is a generous size primary bedroom with a stylish full bath/remodeled in 2023 - tile shower with glass door, tile flooring, new lighting & more .......In addition, there is a full unfinished basement approx 1400+ sqft (walkout and inside connecting stairs). New roof 2017, New SS appliances 2022, New water softener 2023... Property is out of town, but convenient to restaurants & stores and just minutes to Delaware - tax free shopping. Put this on your must see list!!
Location
State MD
County Cecil
Zoning RMU
Rooms
Other Rooms Living Room, Primary Bedroom, Bedroom 2, Bedroom 3, Kitchen, Basement, Primary Bathroom, Half Bath
Basement Full, Interior Access, Outside Entrance, Rear Entrance, Walkout Level, Unfinished
Main Level Bedrooms 3
Interior
Interior Features Carpet, Ceiling Fan(s), Combination Kitchen/Dining, Floor Plan - Traditional, Kitchen - Table Space, Primary Bath(s), Tub Shower, Upgraded Countertops, Water Treat System
Hot Water Electric
Cooling Central A/C, Ceiling Fan(s)
Flooring Carpet, Ceramic Tile, Laminate Plank, Vinyl
Equipment Built-In Microwave, Dryer - Electric, Exhaust Fan, Refrigerator, Stainless Steel Appliances, Stove, Washer, Water Conditioner - Owned, Water Heater
Fireplace N
Appliance Built-In Microwave, Dryer - Electric, Exhaust Fan, Refrigerator, Stainless Steel Appliances, Stove, Washer, Water Conditioner - Owned, Water Heater
Heat Source Oil
Laundry Basement, Dryer In Unit, Washer In Unit
Exterior
Exterior Feature Deck(s)
Water Access N
Roof Type Shingle
Accessibility None
Porch Deck(s)
Garage N
Building
Story 2
Foundation Block
Sewer Septic Exists
Water Well
Architectural Style Ranch/Rambler
Level or Stories 2
Additional Building Above Grade, Below Grade
Structure Type Dry Wall
New Construction N
Schools
School District Cecil County Public Schools
Others
Senior Community No
Tax ID 0805083400
Ownership Fee Simple
SqFt Source Assessor
Security Features Smoke Detector,Security System
Special Listing Condition Standard
Read Less
Want to know what your home might be worth? Contact us for a FREE valuation!

Our team is ready to help you sell your home for the highest possible price ASAP

Bought with Jordan Brown • Real Broker, LLC - McLean





