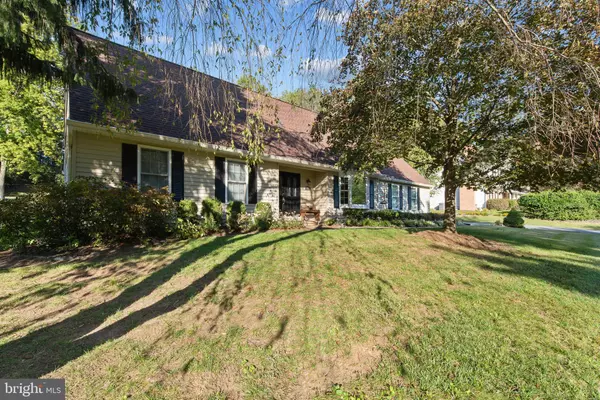$800,000
$825,000
3.0%For more information regarding the value of a property, please contact us for a free consultation.
1023 PLACID CT Arnold, MD 21012
5 Beds
3 Baths
3,526 SqFt
Key Details
Sold Price $800,000
Property Type Single Family Home
Sub Type Detached
Listing Status Sold
Purchase Type For Sale
Square Footage 3,526 sqft
Price per Sqft $226
Subdivision Ulmstead Estates
MLS Listing ID MDAA2071302
Sold Date 02/29/24
Style Cape Cod
Bedrooms 5
Full Baths 3
HOA Y/N N
Abv Grd Liv Area 2,371
Originating Board BRIGHT
Year Built 1968
Annual Tax Amount $6,498
Tax Year 2023
Lot Size 0.631 Acres
Acres 0.63
Property Description
This 5-bedroom, 3-full bathroom Cape Cod-style home in Ulmstead Estates with three finished levels, is a truly remarkable property, ideal for those seeking a spacious and well-maintained residence with modern updates, a private yard, and access to a wealth of community amenities! The home offers a well-thought-out floor plan which is much larger than your typical cape cod (Full size bedrooms upstaris), formal living room, dining room and family room with masonry fireplace and wood stove. These spaces are perfect for entertaining and family gatherings. Updated Kitchen to meet modern design and functionality standards equipped with high-quality stainless appliances and stylish finishes. The lower level is finished and offers a recreational room with lots of flexible space for various purposes and can serve as an additional entertaining area. The walk-out feature provides easy access to the yard. The addition of a screened porch is a fantastic feature. It allows you to enjoy the outdoors without being bothered by insects, and it's perfect for enjoying the private backyard. Upgrades - Whole house generator, roof, gutter guards & garage door are 5 years old, upgraded HVAC and hot water heater.
This Cape Cod offers a generous 5 bedrooms (2 primary bedrooms with one on main level and one upstairs) providing ample space for a larger family or for hosting guests. The primary bath on main level was remodeled in 2016. Ulmstead Estates is a highly sought-after waterfront community known for its premier amenities. Residents can enjoy the 2 marinas with slips, beach access, a pool, tennis courts, ball fields, a playground, a barn, and more. The community is also known for its active social scene, offering year-round events.
Location
State MD
County Anne Arundel
Zoning R2
Rooms
Basement Connecting Stairway, Rear Entrance, Fully Finished, Sump Pump, Walkout Stairs
Main Level Bedrooms 1
Interior
Interior Features Dining Area, Crown Moldings, Window Treatments, Entry Level Bedroom, Upgraded Countertops, Primary Bath(s), Wood Floors, Ceiling Fan(s)
Hot Water Natural Gas
Heating Forced Air
Cooling Ceiling Fan(s), Central A/C
Flooring Hardwood
Fireplaces Number 1
Fireplaces Type Mantel(s), Brick
Equipment Dishwasher, Disposal, Dryer, Refrigerator, Washer, Exhaust Fan, Icemaker, Microwave, Stove
Fireplace Y
Window Features Screens
Appliance Dishwasher, Disposal, Dryer, Refrigerator, Washer, Exhaust Fan, Icemaker, Microwave, Stove
Heat Source Natural Gas
Laundry Has Laundry
Exterior
Exterior Feature Porch(es), Patio(s), Screened
Garage Garage Door Opener, Garage - Side Entry, Additional Storage Area
Garage Spaces 2.0
Waterfront N
Water Access Y
Water Access Desc Boat - Powered,Canoe/Kayak,Public Beach,Sail
Roof Type Architectural Shingle
Accessibility Other
Porch Porch(es), Patio(s), Screened
Attached Garage 2
Total Parking Spaces 2
Garage Y
Building
Story 3
Foundation Other
Sewer Private Septic Tank
Water Public
Architectural Style Cape Cod
Level or Stories 3
Additional Building Above Grade, Below Grade
New Construction N
Schools
Elementary Schools Broadneck
Middle Schools Magothy River
High Schools Broadneck
School District Anne Arundel County Public Schools
Others
Senior Community No
Tax ID 020387608563523
Ownership Fee Simple
SqFt Source Assessor
Special Listing Condition Standard
Read Less
Want to know what your home might be worth? Contact us for a FREE valuation!

Our team is ready to help you sell your home for the highest possible price ASAP

Bought with Jan Flaherty • TTR Sotheby's International Realty






