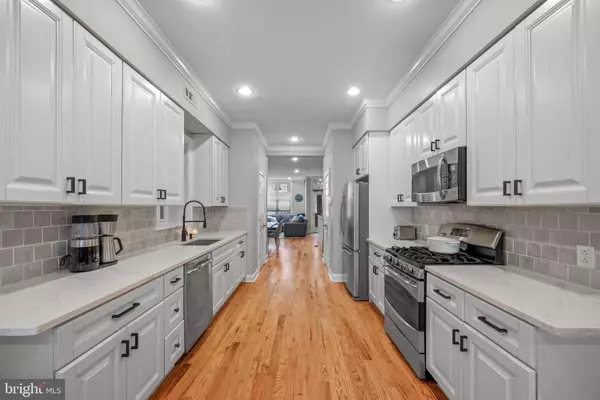$770,000
$799,000
3.6%For more information regarding the value of a property, please contact us for a free consultation.
829 CORINTHIAN AVE Philadelphia, PA 19130
3 Beds
3 Baths
1,819 SqFt
Key Details
Sold Price $770,000
Property Type Townhouse
Sub Type Interior Row/Townhouse
Listing Status Sold
Purchase Type For Sale
Square Footage 1,819 sqft
Price per Sqft $423
Subdivision Fairmount
MLS Listing ID PAPH2302838
Sold Date 02/20/24
Style Traditional
Bedrooms 3
Full Baths 2
Half Baths 1
HOA Y/N N
Abv Grd Liv Area 1,819
Originating Board BRIGHT
Year Built 1920
Annual Tax Amount $6,959
Tax Year 2022
Lot Size 1,040 Sqft
Acres 0.02
Lot Dimensions 16.00 x 65.00
Property Description
Welcome to this Fabulous Fairmount Home that seamlessly blends classical Roman style with modern elegance. The striking brick front adorned with custom wood entry doors and a transom window sets the tone for the unique charm that awaits within.
As you step inside, you are greeted by a wide-open living room with high ceilings, where the warmth of hardwood floors extends throughout the entire residence. Timeless finishes, recessed lighting, and crown molding add an extra layer of sophistication to the living space.
This 3 story home features three bedrooms and two and a half baths, providing ample space for comfortable living. The elegant galley-style kitchen is newly renovated and boasts plenty of cabinet and counter space, accompanied by a charming breakfast room.
A delightful brick patio awaits outside, offering a private oasis for relaxation or entertaining guests. On the second floor, two large bedrooms, a convenient laundry room, and a full three-piece bath provide comfort and functionality.
The third floor is dedicated to the luxurious master suite, complete with a wall of closets and a spa-like bathroom featuring dual vanities and an oversized shower. The master suite opens up to a fabulous roof deck, providing breathtaking views and an ideal spot for outdoor gatherings.
Additional living space can be found in the fully finished basement, offering versatility and room for various activities. There is also a large, finished storage room in the basement. Conveniently located just blocks away from charming Fairmount Avenue, residents are only minutes from Kelly Drive, the Art Museums, Barnes Museum, and all the amazing bars, restaurants, and shopping that Fairmount has to offer.
This Fairmount gem combines historic charm with modern amenities, creating a truly exceptional living experience in one of Philadelphia's most vibrant neighborhoods. Don't miss the opportunity to make this stunning property your new home.
Location
State PA
County Philadelphia
Area 19130 (19130)
Zoning RM1
Rooms
Basement Fully Finished
Interior
Interior Features Crown Moldings, Dining Area, Floor Plan - Traditional, Kitchen - Galley, Recessed Lighting, Wood Floors
Hot Water Electric
Heating Central, Forced Air
Cooling Central A/C
Equipment Dryer, Stainless Steel Appliances, Washer, Oven - Self Cleaning, Built-In Microwave, Dishwasher, Disposal
Fireplace N
Appliance Dryer, Stainless Steel Appliances, Washer, Oven - Self Cleaning, Built-In Microwave, Dishwasher, Disposal
Heat Source Natural Gas
Laundry Upper Floor
Exterior
Exterior Feature Deck(s), Patio(s)
Fence Privacy
Water Access N
Accessibility None
Porch Deck(s), Patio(s)
Garage N
Building
Story 3
Foundation Stone
Sewer Public Sewer
Water Public
Architectural Style Traditional
Level or Stories 3
Additional Building Above Grade, Below Grade
New Construction N
Schools
School District The School District Of Philadelphia
Others
Senior Community No
Tax ID 151101200
Ownership Fee Simple
SqFt Source Assessor
Acceptable Financing Cash, FHA, VA
Listing Terms Cash, FHA, VA
Financing Cash,FHA,VA
Special Listing Condition Standard
Read Less
Want to know what your home might be worth? Contact us for a FREE valuation!

Our team is ready to help you sell your home for the highest possible price ASAP

Bought with Robin R. Gordon • BHHS Fox & Roach-Haverford





