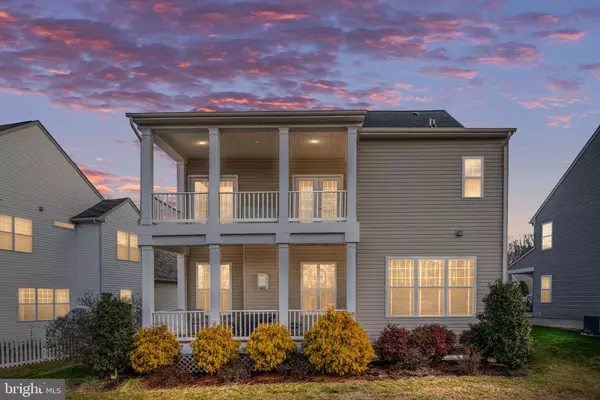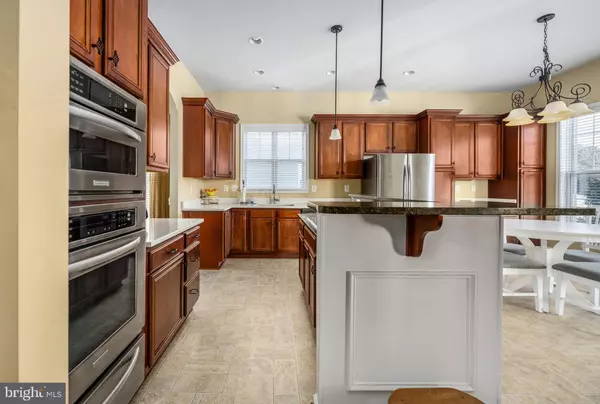$467,000
$465,000
0.4%For more information regarding the value of a property, please contact us for a free consultation.
18432 PATRIOT LN Ruther Glen, VA 22546
4 Beds
3 Baths
2,898 SqFt
Key Details
Sold Price $467,000
Property Type Single Family Home
Sub Type Detached
Listing Status Sold
Purchase Type For Sale
Square Footage 2,898 sqft
Price per Sqft $161
Subdivision Pendleton
MLS Listing ID VACV2005112
Sold Date 02/27/24
Style Colonial
Bedrooms 4
Full Baths 2
Half Baths 1
HOA Fees $60/qua
HOA Y/N Y
Abv Grd Liv Area 2,898
Originating Board BRIGHT
Year Built 2008
Annual Tax Amount $2,807
Tax Year 2023
Lot Size 6,698 Sqft
Acres 0.15
Property Description
This gorgeous 2900 sq ft home with numerous upgrades is in absolutely pristine condition and has $27 average monthly electric bills thanks to the recently added solar panels being paid for by the seller! When you enter this home it will be love at first sight as you're greeted by an expansive two story foyer and 10' high ceilings on the first floor and $24K of gorgeous wood floors that are less than two years old. Seller opted for upgraded beautifully arched entryways to the main level rooms. To the left you will see the living room, currently used as office space and a formal dining room, both nicely sized. Then you will enter the main hub of the home- the fantastic kitchen and family room. The chef's gourmet kitchen is complete with the upgraded island with a raised counter, granite countertops, 42" cabinets, and stainless steel appliances, including a warming drawer. There is an abundance of cabinets, counter space and even a coffee bar area next to the pantry cabinets! Access to the back porch is from the breakfast cafe area. Off the kitchen is the stunning great room measuring almost 20 feet by over 16 feet with a show stopping stone fireplace! Access to the two car garage, a half bath, and laundry room complete with built in shelving and a supply cabinet are tucked away from the living spaces on the main floor, as well. As you make your way up the angled staircase, you reach the open landing with the same wood floors as the main level. The first room you enter is the owner's suite fit for royalty. This room is almost 20 feet by over 16 feet and has a stunning tray ceiling and two sets of French doors leading to a covered balcony porch. Down the short hallway you will find two walk in closets and the entryway to the owner's bath. The bath has a large shower with lovely tile decor, a soaking tub, water closet and two separate vanity sinks. The upstairs also has three bedrooms, two of which are quite nicely sized, a linen closet, and another bath with double sinks and a tub shower. Most of the bedrooms have carpet that was replaced within one to two years. The home also has an unfinished basement with 10 foot ceilings- yes, 10 foot ceilings in the basement- and two full sized egress windows. This stunning home is in a great golf course community and is only two miles from I-95. Community amenities are under construction and will include a playground, pickleball courts, pool, pet park, etc. Roof was replaced in Jan 2024, solar panels installed in 2022, wood flooring installed 2022, most carpet replaced between 2021 and 2023, kitchen was recently painted. This is your opportunity to own a meticulously maintained home with a ridiculously low electric bill with the seller paying off the solar panels. Be prepared to fall in love with this must see home!
Location
State VA
County Caroline
Zoning PMUD
Rooms
Other Rooms Living Room, Dining Room, Primary Bedroom, Bedroom 2, Bedroom 3, Bedroom 4, Kitchen, Family Room, Foyer, Laundry, Bathroom 1, Bathroom 2, Primary Bathroom
Basement Full, Rough Bath Plumb, Unfinished, Interior Access, Sump Pump, Space For Rooms
Interior
Interior Features Breakfast Area, Built-Ins, Ceiling Fan(s), Family Room Off Kitchen, Kitchen - Gourmet, Kitchen - Island, Primary Bath(s), Recessed Lighting, Stall Shower, Tub Shower, Upgraded Countertops, Walk-in Closet(s), Wood Floors
Hot Water Electric
Heating Heat Pump(s), Zoned
Cooling Central A/C, Zoned
Flooring Wood, Vinyl, Tile/Brick, Carpet
Fireplaces Number 1
Fireplaces Type Gas/Propane
Equipment Built-In Microwave, Cooktop, Dishwasher, Disposal, Oven - Wall, Refrigerator, Stainless Steel Appliances, Water Heater, Washer, Dryer
Fireplace Y
Window Features Double Pane,Transom,Vinyl Clad
Appliance Built-In Microwave, Cooktop, Dishwasher, Disposal, Oven - Wall, Refrigerator, Stainless Steel Appliances, Water Heater, Washer, Dryer
Heat Source Electric
Laundry Main Floor
Exterior
Exterior Feature Deck(s), Porch(es)
Parking Features Garage - Front Entry
Garage Spaces 4.0
Amenities Available Common Grounds, Golf Course, Golf Club, Golf Course Membership Available, Tot Lots/Playground, Pool - Outdoor, Tennis Courts, Picnic Area
Water Access N
Roof Type Asphalt
Accessibility None
Porch Deck(s), Porch(es)
Attached Garage 2
Total Parking Spaces 4
Garage Y
Building
Story 3
Foundation Permanent
Sewer Public Sewer
Water Public
Architectural Style Colonial
Level or Stories 3
Additional Building Above Grade, Below Grade
Structure Type High,Tray Ceilings,Dry Wall
New Construction N
Schools
Elementary Schools Lewis And Clark
Middle Schools Caroline
High Schools Caroline
School District Caroline County Public Schools
Others
HOA Fee Include Common Area Maintenance,Management,Road Maintenance,Reserve Funds,Pool(s),Trash
Senior Community No
Tax ID 52G1-1-3
Ownership Fee Simple
SqFt Source Assessor
Security Features Smoke Detector
Acceptable Financing Cash, Conventional, FHA, VA, VHDA
Listing Terms Cash, Conventional, FHA, VA, VHDA
Financing Cash,Conventional,FHA,VA,VHDA
Special Listing Condition Standard
Read Less
Want to know what your home might be worth? Contact us for a FREE valuation!

Our team is ready to help you sell your home for the highest possible price ASAP

Bought with NON MEMBER • Non Subscribing Office





