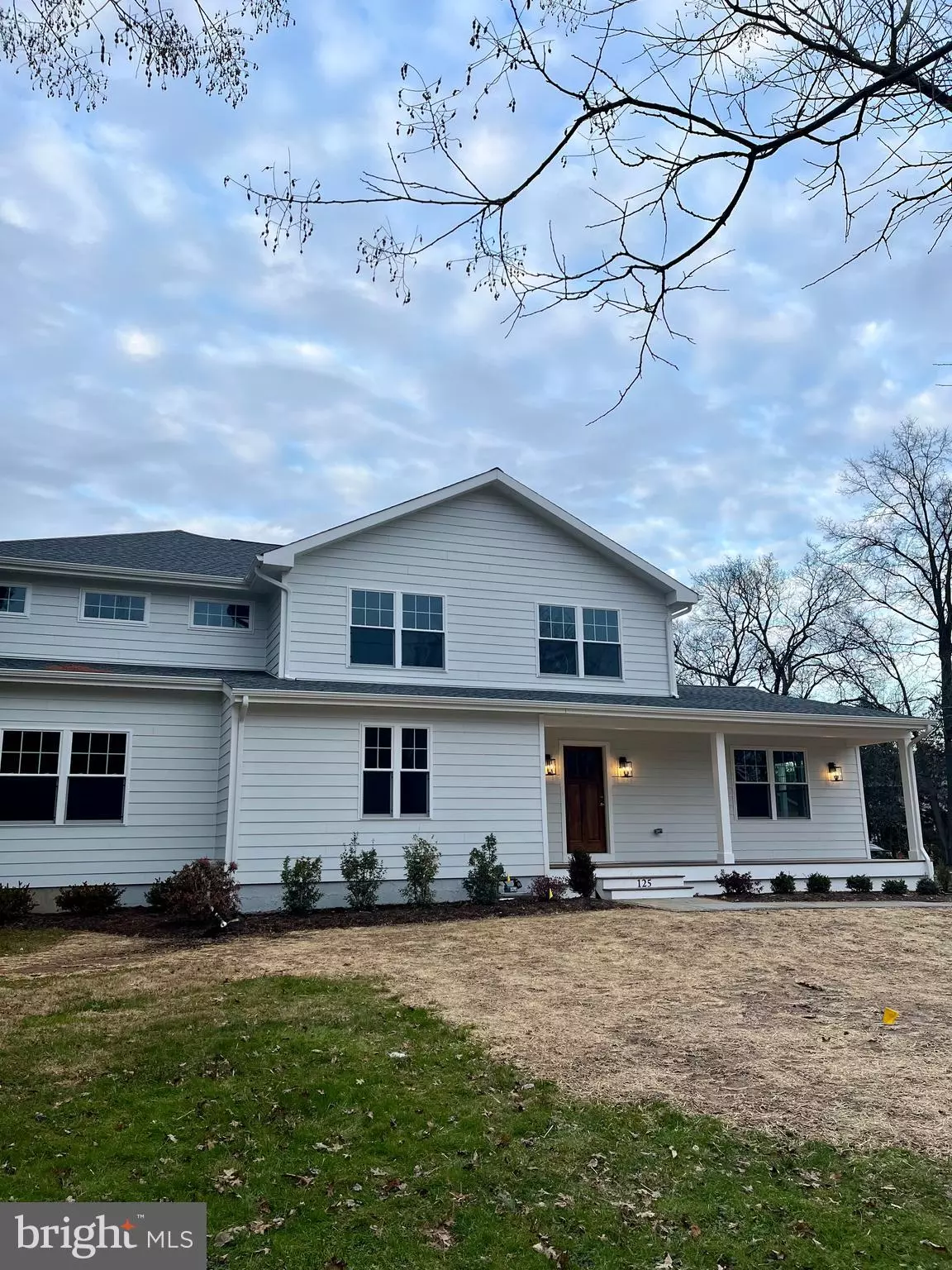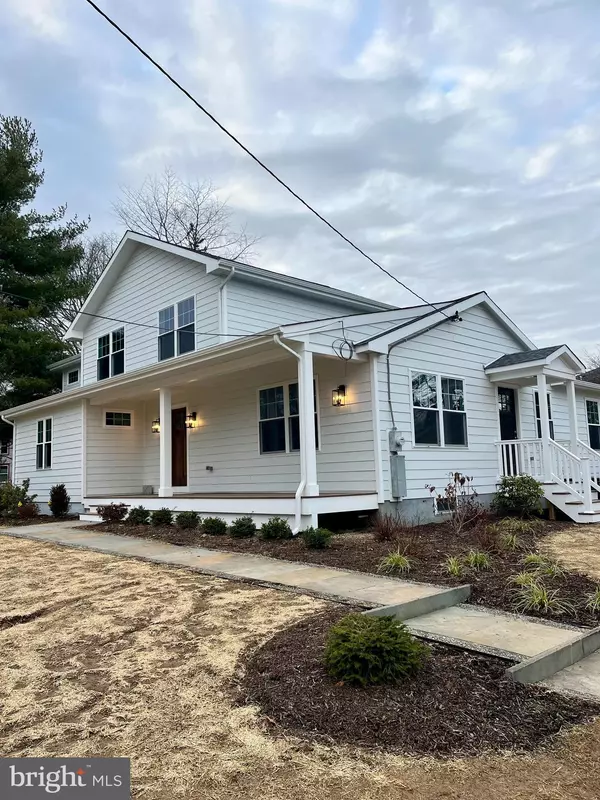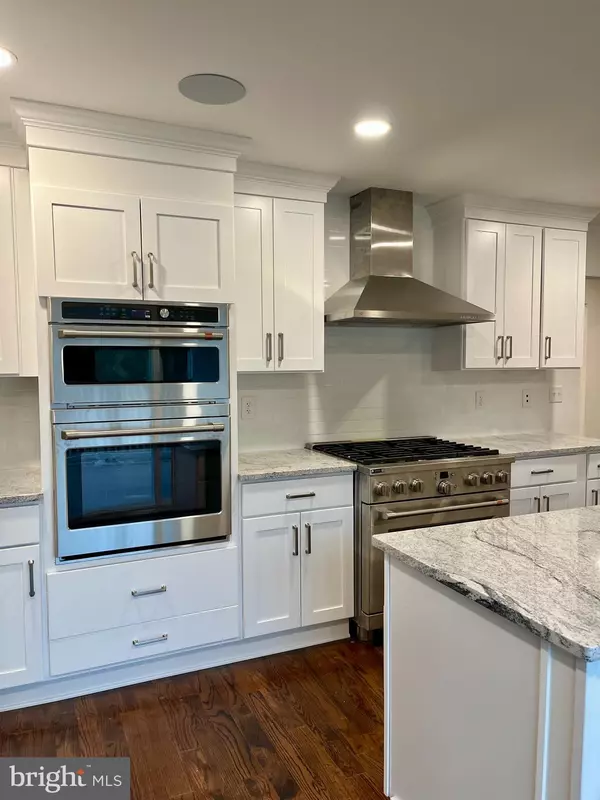$1,108,000
$1,186,000
6.6%For more information regarding the value of a property, please contact us for a free consultation.
125 W WELLING AVE Pennington, NJ 08534
4 Beds
5 Baths
3,400 SqFt
Key Details
Sold Price $1,108,000
Property Type Single Family Home
Sub Type Detached
Listing Status Sold
Purchase Type For Sale
Square Footage 3,400 sqft
Price per Sqft $325
Subdivision None Available
MLS Listing ID NJME2033332
Sold Date 02/22/24
Style Transitional
Bedrooms 4
Full Baths 4
Half Baths 1
HOA Y/N N
Abv Grd Liv Area 3,400
Originating Board BRIGHT
Year Built 1950
Annual Tax Amount $12,809
Tax Year 2022
Lot Size 0.364 Acres
Acres 0.36
Lot Dimensions 120.00 x 132.00
Property Description
Professional write up/photos coming soon.
The home boasts 4 bedrooms, 2 are primary suites, one on each level, with 2 additional ensuites on the second level. Laundry on the 2nd level. The main floor has a large kitchen with 2 islands and breakfast area and is open to the family room, dining, study, family room and mudroom and primary suite or in-law suite complete this level. Sweet front porch and rear deck. Rebuilt detached 2 car garage.
Location
State NJ
County Mercer
Area Pennington Boro (21108)
Zoning R-80
Rooms
Other Rooms Living Room, Dining Room, Kitchen, Family Room, Breakfast Room, Study, Laundry, Mud Room
Basement Unfinished
Main Level Bedrooms 1
Interior
Hot Water Natural Gas
Heating Forced Air
Cooling Central A/C
Flooring Hardwood
Heat Source Natural Gas
Exterior
Parking Features Garage - Front Entry
Garage Spaces 2.0
Water Access N
Accessibility None
Total Parking Spaces 2
Garage Y
Building
Story 2
Foundation Block
Sewer Public Sewer
Water Public
Architectural Style Transitional
Level or Stories 2
Additional Building Above Grade
New Construction N
Schools
Elementary Schools Toll Gate/Grammar E.S.
Middle Schools Timberlane M.S.
High Schools Central H.S.
School District Hopewell Valley Regional Schools
Others
Senior Community No
Tax ID 08-00706-00001
Ownership Fee Simple
SqFt Source Assessor
Special Listing Condition Standard
Read Less
Want to know what your home might be worth? Contact us for a FREE valuation!

Our team is ready to help you sell your home for the highest possible price ASAP

Bought with Jason Freedman • RE/MAX Properties - Newtown





