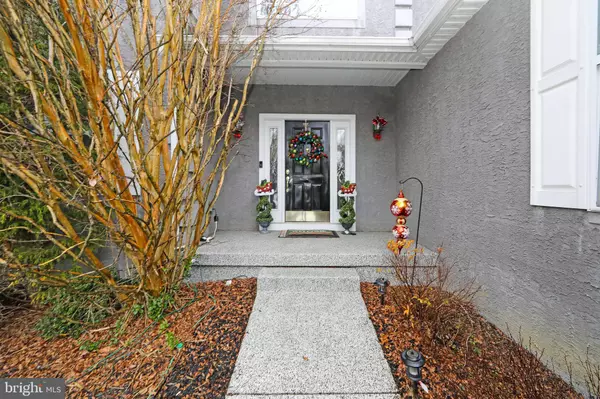$445,000
$450,000
1.1%For more information regarding the value of a property, please contact us for a free consultation.
15 CONCORD BLVD Sicklerville, NJ 08081
4 Beds
3 Baths
2,796 SqFt
Key Details
Sold Price $445,000
Property Type Single Family Home
Sub Type Detached
Listing Status Sold
Purchase Type For Sale
Square Footage 2,796 sqft
Price per Sqft $159
Subdivision Concord Springs
MLS Listing ID NJCD2060324
Sold Date 02/22/24
Style Traditional
Bedrooms 4
Full Baths 2
Half Baths 1
HOA Y/N N
Abv Grd Liv Area 2,450
Originating Board BRIGHT
Year Built 2005
Annual Tax Amount $9,090
Tax Year 2022
Lot Size 7,405 Sqft
Acres 0.17
Lot Dimensions 64 x 113
Property Description
Step inside this beautiful 4-Bedroom 2.5 Bath home in the well-maintained neighborhood of Concord Springs! As you walk up to the home, you'll see an appealing covered porch. Enter the Foyer where you'll immediately notice a 2-story ceiling, beautiful hardwood flooring, and a coat closet. There are 9'+ ceilings throughout the entire home! The Living Room contains carpet as well as the Dining Room. The Kitchen contains beautiful tile flooring, an island with seating for two, a double sink, a large pantry, a spacious Eat-in Kitchen, as well as bay windows with a glass slider to the back yard. The 1st Floor Half Bath contains laminate flooring. Head upstairs to the Primary Bedroom which includes carpet and crown molding. The Primary Bathroom contains tile flooring, a stand-up shower with tile surround, a soaking tub, his and her sinks, and a closet. Bedroom 2, 3, and 4 each contain carpet and a closet. The 2nd Full Bath includes tile flooring, a tub-shower combination with tile surround, and a linen closet. The Partially Finished Basement also includes carpet and is a great space to utilize as a game room, playroom, or gym. The Back Yard is fully fenced in with white vinyl fencing and includes a concrete back patio and nice-size firepit area. On those warm days, cool off by taking a swim in the saltwater above-ground pool, which also includes a lifetime warranty. This home is equipped with a Ring doorbell and cameras (one in the front and one in the back), which are included. There is also an internal security system installed, which can be activated if desired. Hurry and schedule your appointment today!
Location
State NJ
County Camden
Area Winslow Twp (20436)
Zoning CM
Rooms
Other Rooms Living Room, Dining Room, Primary Bedroom, Bedroom 2, Bedroom 3, Bedroom 4, Kitchen, Family Room, Basement, Foyer, Laundry, Primary Bathroom, Full Bath, Half Bath
Basement Partially Finished, Sump Pump, Windows
Interior
Interior Features Carpet, Crown Moldings, Dining Area, Family Room Off Kitchen, Kitchen - Eat-In, Kitchen - Island, Primary Bath(s), Soaking Tub, Tub Shower, Walk-in Closet(s), Wood Floors
Hot Water Natural Gas
Heating Forced Air
Cooling Central A/C
Flooring Carpet, Hardwood, Laminated, Tile/Brick
Fireplaces Number 1
Fireplaces Type Gas/Propane, Mantel(s), Marble
Equipment Built-In Microwave, Dishwasher, Dryer, Oven - Self Cleaning, Oven/Range - Gas, Refrigerator, Washer, Water Heater
Fireplace Y
Window Features Replacement
Appliance Built-In Microwave, Dishwasher, Dryer, Oven - Self Cleaning, Oven/Range - Gas, Refrigerator, Washer, Water Heater
Heat Source Natural Gas
Laundry Upper Floor
Exterior
Exterior Feature Patio(s), Porch(es)
Parking Features Garage - Front Entry, Garage Door Opener, Inside Access
Garage Spaces 4.0
Fence Fully, Vinyl
Pool Above Ground, Saltwater
Water Access N
Roof Type Pitched,Shingle
Accessibility None
Porch Patio(s), Porch(es)
Attached Garage 2
Total Parking Spaces 4
Garage Y
Building
Lot Description Front Yard, Level, Rear Yard, SideYard(s)
Story 2
Foundation Concrete Perimeter
Sewer Public Sewer
Water Public
Architectural Style Traditional
Level or Stories 2
Additional Building Above Grade, Below Grade
Structure Type 2 Story Ceilings,9'+ Ceilings,Dry Wall
New Construction N
Schools
School District Winslow Township Public Schools
Others
Senior Community No
Tax ID 36-01205 03-00024
Ownership Fee Simple
SqFt Source Assessor
Security Features Security System
Acceptable Financing Cash, Conventional, FHA, VA
Listing Terms Cash, Conventional, FHA, VA
Financing Cash,Conventional,FHA,VA
Special Listing Condition Standard
Read Less
Want to know what your home might be worth? Contact us for a FREE valuation!

Our team is ready to help you sell your home for the highest possible price ASAP

Bought with Scott Kompa • EXP Realty, LLC





