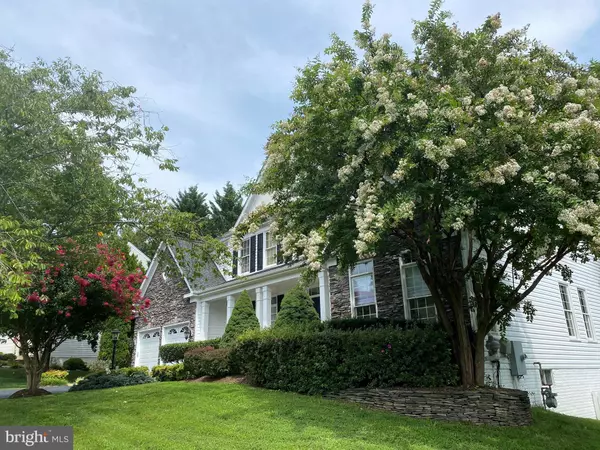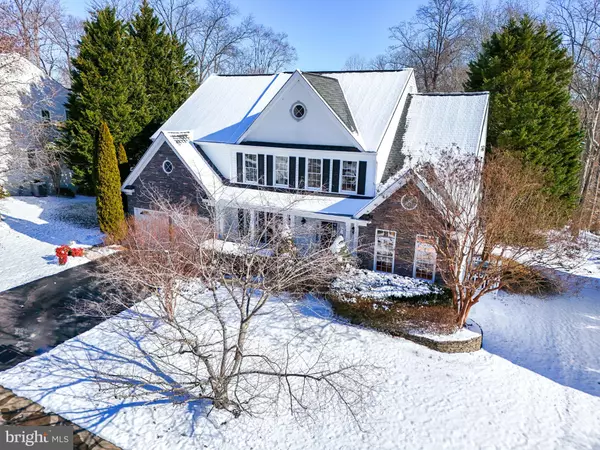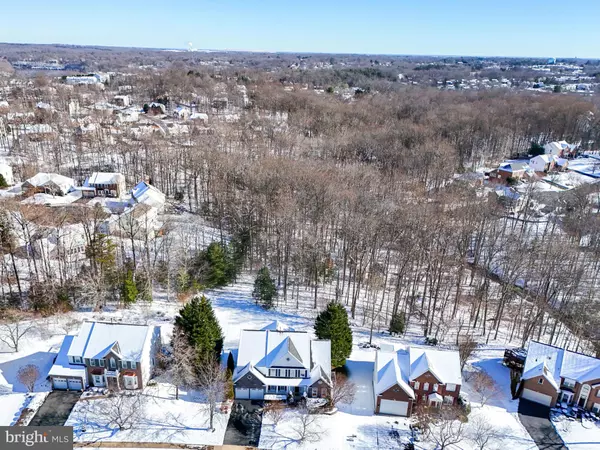$952,600
$900,000
5.8%For more information regarding the value of a property, please contact us for a free consultation.
4231 SUMMER RIDGE CT Woodbridge, VA 22192
6 Beds
5 Baths
6,037 SqFt
Key Details
Sold Price $952,600
Property Type Single Family Home
Sub Type Detached
Listing Status Sold
Purchase Type For Sale
Square Footage 6,037 sqft
Price per Sqft $157
Subdivision Crest Ridge Estates
MLS Listing ID VAPW2063894
Sold Date 02/21/24
Style Colonial
Bedrooms 6
Full Baths 4
Half Baths 1
HOA Fees $51/mo
HOA Y/N Y
Abv Grd Liv Area 4,074
Originating Board BRIGHT
Year Built 1998
Annual Tax Amount $10,300
Tax Year 2022
Lot Size 0.530 Acres
Acres 0.53
Property Description
GORGEOUS COLONIAL OVER 6000 FINISHED SQUARE FEET WITH AN ABSOLUTELY BEAUTIFUL BACKYARD WITH ROOM TO PLAY (BUILD A POOL) OR SIMPLY ENJOY WILDLIFE IN A PARK LIKE SETTING (TONS OF PRIVACY BEHIND YOU AS YOU ENJOY THE PEACEFUL VIEWS ON ONE OF THE 2 DECKS ALONG WITH PATIO****TONS OF UPDATES INCLUDING $100K GOURMET KITCHEN & ROOF IN (2012)**DUAL ZONE 15 SEER HVAC (2022)**INSULATED GARAGE DOORS (2018) AND BASEMENT WAS FINISHED (2005) WITH STAGE, SURROUND SOUND, BAR, EXTRA ROOM THAT COULD POTENTIALLY BE 7TH BEDROOM WITH FULL BATH***SPRINKLER SYSTEM (2018), EXTERIOR LIGHTING (2018), HOT WATER HEATER (2017)***GLEAMING FINISH IN PLACE HARDWOODS ON MOST OF MAIN & UPPER LEVEL***TONS OF NATURAL LIGHT ON ALL 3 LEVELS***THIS HOME IS PRICED WELL BELOW THE ASSESSED VALUE - CREST RIDGE ESTATES IS A HIGHLY SOUGHT AFTER COMMUNITY JUST MINUTES FROM I-95, GREAT SCHOOLS, POTOMAC MILLS, STONEBRIDGE, SEVERAL PARKS, TRAILS ALONG OCCOQUAN AND CONVENIENT TO HOV COMMUTER LOTS AND VIRGINIA RAIL EXPRESS, QUANTICO MCB.****THIS IS A MUST SEE!!!!
Location
State VA
County Prince William
Zoning SR1
Rooms
Other Rooms Living Room, Dining Room, Primary Bedroom, Bedroom 2, Bedroom 3, Bedroom 4, Bedroom 5, Kitchen, Family Room, Foyer, Breakfast Room, Laundry, Other, Recreation Room, Bedroom 6
Basement Fully Finished, Rear Entrance, Walkout Level
Main Level Bedrooms 1
Interior
Interior Features Bar, Breakfast Area, Butlers Pantry, Carpet, Ceiling Fan(s), Chair Railings, Dining Area, Kitchen - Gourmet, Formal/Separate Dining Room, Kitchen - Island, Pantry, Primary Bath(s), Recessed Lighting, Soaking Tub, Stall Shower, Tub Shower, Walk-in Closet(s), Wet/Dry Bar, Wood Floors, Crown Moldings
Hot Water Natural Gas
Heating Forced Air
Cooling Ceiling Fan(s), Central A/C, Zoned
Flooring Hardwood, Carpet
Fireplaces Number 2
Fireplaces Type Fireplace - Glass Doors, Gas/Propane
Equipment Built-In Microwave, Cooktop, Dishwasher, Disposal, Dryer, Icemaker, Refrigerator, Stainless Steel Appliances, Washer, Water Heater, Humidifier, Cooktop - Down Draft, Exhaust Fan, Microwave, Oven - Double
Fireplace Y
Window Features Double Pane
Appliance Built-In Microwave, Cooktop, Dishwasher, Disposal, Dryer, Icemaker, Refrigerator, Stainless Steel Appliances, Washer, Water Heater, Humidifier, Cooktop - Down Draft, Exhaust Fan, Microwave, Oven - Double
Heat Source Natural Gas
Laundry Main Floor
Exterior
Exterior Feature Deck(s), Patio(s)
Parking Features Garage - Front Entry, Garage Door Opener
Garage Spaces 4.0
Utilities Available Multiple Phone Lines, Natural Gas Available, Electric Available
Amenities Available Common Grounds
Water Access N
Roof Type Asphalt
Accessibility None
Porch Deck(s), Patio(s)
Attached Garage 2
Total Parking Spaces 4
Garage Y
Building
Lot Description Backs to Trees, Cleared
Story 3
Foundation Slab
Sewer Public Sewer
Water Public
Architectural Style Colonial
Level or Stories 3
Additional Building Above Grade, Below Grade
Structure Type 9'+ Ceilings
New Construction N
Schools
Elementary Schools Springwoods
Middle Schools Lake Ridge
High Schools Woodbridge
School District Prince William County Public Schools
Others
HOA Fee Include Common Area Maintenance,Road Maintenance,Snow Removal,Trash
Senior Community No
Tax ID 8193-59-6529
Ownership Fee Simple
SqFt Source Assessor
Security Features Electric Alarm
Special Listing Condition Standard
Read Less
Want to know what your home might be worth? Contact us for a FREE valuation!

Our team is ready to help you sell your home for the highest possible price ASAP

Bought with Leslie Nicole Durand • Long & Foster Real Estate, Inc.





