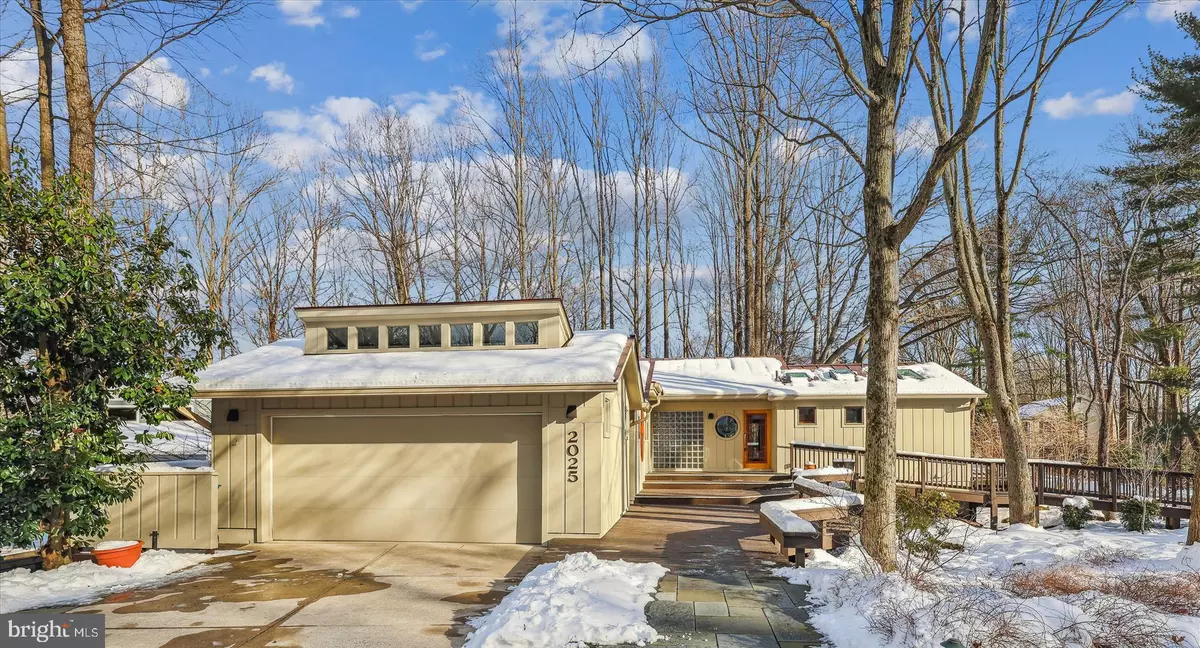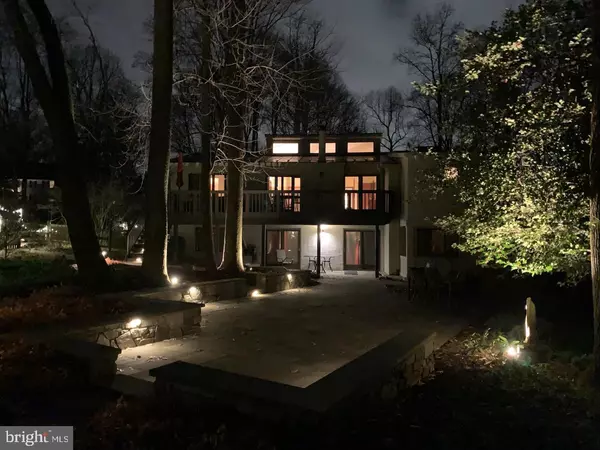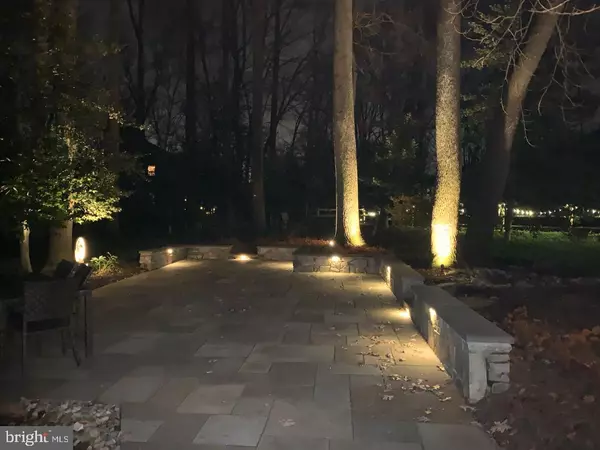$1,410,220
$1,174,000
20.1%For more information regarding the value of a property, please contact us for a free consultation.
2025 PEPPERMINT CT Reston, VA 20191
5 Beds
4 Baths
2,960 SqFt
Key Details
Sold Price $1,410,220
Property Type Single Family Home
Sub Type Detached
Listing Status Sold
Purchase Type For Sale
Square Footage 2,960 sqft
Price per Sqft $476
Subdivision Reston
MLS Listing ID VAFX2157514
Sold Date 02/16/24
Style Contemporary,Mid-Century Modern,Raised Ranch/Rambler
Bedrooms 5
Full Baths 3
Half Baths 1
HOA Fees $68/ann
HOA Y/N Y
Abv Grd Liv Area 1,960
Originating Board BRIGHT
Year Built 1977
Annual Tax Amount $10,667
Tax Year 2023
Lot Size 0.402 Acres
Acres 0.4
Property Description
Interior photos removed per request.
Discover modern living at its finest in this immaculate contemporary home. With a main level living design for ease and accessibility, this residence seamlessly blends comfort, style, quality, and functionality. One of the iconic Bonner homes with light open spaces, pleasing earth tones, and a distinctive floating hearth fireplace, this home is located on a gorgeously landscaped lot on a quaint cul-de-sac. Extensively renovated and expanded in 2006 by yet another architect/owner, the custom quality features and attention to detail are evident before you even enter. Notice the flagstone walkway, the spacious front deck, and the attractive front door!
Featuring two Bedrooms with their own private Baths as well as a Powder Room, the main level brings you in with an easy flow through the Living Room / Dining Room and into the fantastic gourmet Kitchen that overlooks a generously sized Family Room. You'll love the high ceilings, large center island, stunning custom cabinetry, space for a table, pull-out pantries, and the induction cooktop! The Family Room has heated tile floors, distinctive windows, and a warm and welcoming stone (gas) fireplace! Here, with desk space too, is the hub of the home:)
When you're here, you can't help but notice a harmonious balance of practicality and refined living, where quality upgrades and a convenient layout come together to create a welcoming sanctuary for everyday life.
Notice all the skylights (3 that open) and custom windows that effortlessly connect indoor and outdoor living. Access the large Deck off the Main level through the two sliders around the fireplace and take in the thoughtfully landscaped grounds! Extensive hardscape, native plants, professionally selected trees and shrubs, a lovely fountain, and impressive added lighting provide a wonderfully peaceful retreat. The economically designed irrigation system helps to maintain the easy care design even more.
The Full Walkout Basement features a spacious Rec Room with lovely views and three additional Bedrooms. One fully updated Bathroom serves these rooms and an extra Office/Craft Room. Freshly painted, with thermal vinyl tile flooring, this level has so much space for added enjoyment -- including the covered patio for another dry outdoor living area!
So many more details and upgrades make this home exceptional, and are too numerous to name here, and more details will be available in the home. If you're looking for things like an EV Charger, energy-efficient lighting and systems, updated systems, and appliances with extra home healthy features, you're going to want to see and feel this home! Don't miss it! CONTRACTS DUE ON SATURDAY AT 4:00.
Location
State VA
County Fairfax
Zoning 370
Rooms
Other Rooms Living Room, Primary Bedroom, Bedroom 2, Bedroom 3, Bedroom 4, Kitchen, Family Room, Foyer, Laundry, Other, Recreation Room, Utility Room, Bathroom 2, Primary Bathroom
Basement Rear Entrance, Daylight, Full, Full, Fully Finished, Walkout Level
Main Level Bedrooms 2
Interior
Interior Features Family Room Off Kitchen, Kitchen - Gourmet, Breakfast Area, Kitchen - Island, Dining Area, Kitchen - Eat-In, Entry Level Bedroom, Primary Bath(s), Wood Floors, Floor Plan - Open, Ceiling Fan(s), Skylight(s), Sprinkler System
Hot Water Natural Gas
Heating Forced Air
Cooling Ceiling Fan(s), Central A/C
Flooring Ceramic Tile, Hardwood, Heated
Fireplaces Number 2
Fireplaces Type Gas/Propane, Screen, Fireplace - Glass Doors, Wood, Stone
Equipment Dryer, Washer, Disposal, Humidifier, Refrigerator, Icemaker, Oven - Wall, Microwave
Furnishings No
Fireplace Y
Window Features Casement,Double Pane,Screens,Skylights,Wood Frame,Replacement
Appliance Dryer, Washer, Disposal, Humidifier, Refrigerator, Icemaker, Oven - Wall, Microwave
Heat Source Natural Gas
Laundry Lower Floor
Exterior
Exterior Feature Deck(s), Patio(s), Porch(es)
Garage Garage Door Opener, Garage - Side Entry
Garage Spaces 3.0
Fence Split Rail
Amenities Available Basketball Courts, Common Grounds, Jog/Walk Path, Lake, Party Room, Picnic Area, Pool - Outdoor, Tennis Courts, Tot Lots/Playground, Water/Lake Privileges
Waterfront N
Water Access N
Roof Type Metal
Accessibility Level Entry - Main, 32\"+ wide Doors, Roll-in Shower, Ramp - Main Level, Mobility Improvements, Grab Bars Mod, Other Bath Mod, Roll-under Vanity, Thresholds <5/8\", Doors - Recede
Porch Deck(s), Patio(s), Porch(es)
Attached Garage 2
Total Parking Spaces 3
Garage Y
Building
Lot Description Backs to Trees, Corner, Landscaping, No Thru Street, Cul-de-sac, Rear Yard
Story 2
Foundation Other
Sewer Public Sewer
Water Public
Architectural Style Contemporary, Mid-Century Modern, Raised Ranch/Rambler
Level or Stories 2
Additional Building Above Grade, Below Grade
Structure Type High,Vaulted Ceilings,Paneled Walls
New Construction N
Schools
Elementary Schools Terraset
Middle Schools Hughes
High Schools South Lakes
School District Fairfax County Public Schools
Others
Pets Allowed Y
HOA Fee Include Insurance,Other,Pool(s),Recreation Facility,Reserve Funds,Common Area Maintenance,Management
Senior Community No
Tax ID 0262 02020034
Ownership Fee Simple
SqFt Source Assessor
Acceptable Financing Cash, Conventional, FHA, VA
Horse Property N
Listing Terms Cash, Conventional, FHA, VA
Financing Cash,Conventional,FHA,VA
Special Listing Condition Standard
Pets Description No Pet Restrictions
Read Less
Want to know what your home might be worth? Contact us for a FREE valuation!

Our team is ready to help you sell your home for the highest possible price ASAP

Bought with Kathleen E Preusser • Samson Properties






