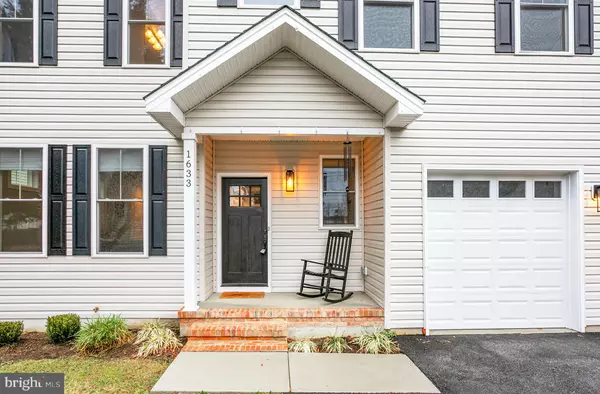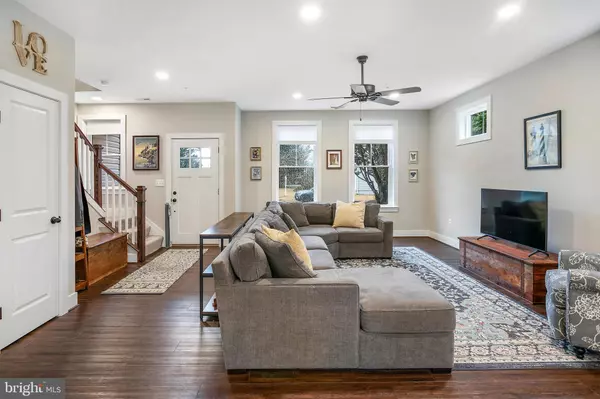$651,000
$625,000
4.2%For more information regarding the value of a property, please contact us for a free consultation.
1633 CHESAPEAKE DR Edgewater, MD 21037
5 Beds
3 Baths
2,224 SqFt
Key Details
Sold Price $651,000
Property Type Single Family Home
Sub Type Detached
Listing Status Sold
Purchase Type For Sale
Square Footage 2,224 sqft
Price per Sqft $292
Subdivision Woodland Beach
MLS Listing ID MDAA2075298
Sold Date 02/15/24
Style Contemporary
Bedrooms 5
Full Baths 2
Half Baths 1
HOA Y/N N
Abv Grd Liv Area 2,224
Originating Board BRIGHT
Year Built 2021
Annual Tax Amount $5,136
Tax Year 2023
Lot Size 6,700 Sqft
Acres 0.15
Property Description
Welcome to this newly built (2021) single-family home in Edgewater, Maryland, where modern luxury and convenience come together in an unbeatable location. This meticulously designed residence boasts 4 bedrooms and 2 bathrooms on the upper level, providing ample space for your lifestyle. The main level offers a convenient bedroom and a half bath, ideal for guests or a home office. An attached garage ensures secure parking and extra storage space. The heart of the home features an open floor plan connecting the living room, dining area, and kitchen, with a stylish kitchen island, granite counters, white cabinets with slow-closing hinges, and stainless steel appliances. The spacious, fenced-in backyard features a generous deck, making all of your entertaining seamless.
Just a short walk away, you can immerse yourself in the beauty of the South River. Additionally, this prime location offers several small beaches within walking distance, easy access to Annapolis, a historic city just 10 minutes away, and straightforward commuting to Washington, D.C. Enjoy proximity to popular restaurants like Mike's Crab House, The Pier Waterfront Bar and Grill, Cooper's Tavern and the infamous Chris's Charcoal Pit. Don't miss your chance to own this remarkable home in the heart of Edgewater.
Location
State MD
County Anne Arundel
Zoning R5
Rooms
Main Level Bedrooms 1
Interior
Interior Features Floor Plan - Open, Pantry, Recessed Lighting, Carpet, Ceiling Fan(s)
Hot Water Electric
Heating Heat Pump(s)
Cooling Central A/C
Flooring Luxury Vinyl Plank, Carpet
Equipment Built-In Microwave, Dishwasher, Dryer, Oven/Range - Electric, Washer
Furnishings No
Fireplace N
Appliance Built-In Microwave, Dishwasher, Dryer, Oven/Range - Electric, Washer
Heat Source Electric
Exterior
Parking Features Garage - Front Entry
Garage Spaces 1.0
Fence Fully, Wood
Water Access N
Accessibility Other
Attached Garage 1
Total Parking Spaces 1
Garage Y
Building
Story 2
Foundation Crawl Space
Sewer Public Sewer
Water Well
Architectural Style Contemporary
Level or Stories 2
Additional Building Above Grade, Below Grade
New Construction N
Schools
School District Anne Arundel County Public Schools
Others
Senior Community No
Tax ID 020190403827450
Ownership Fee Simple
SqFt Source Assessor
Special Listing Condition Standard
Read Less
Want to know what your home might be worth? Contact us for a FREE valuation!

Our team is ready to help you sell your home for the highest possible price ASAP

Bought with Courtney Dzbynski • Cummings & Co. Realtors





