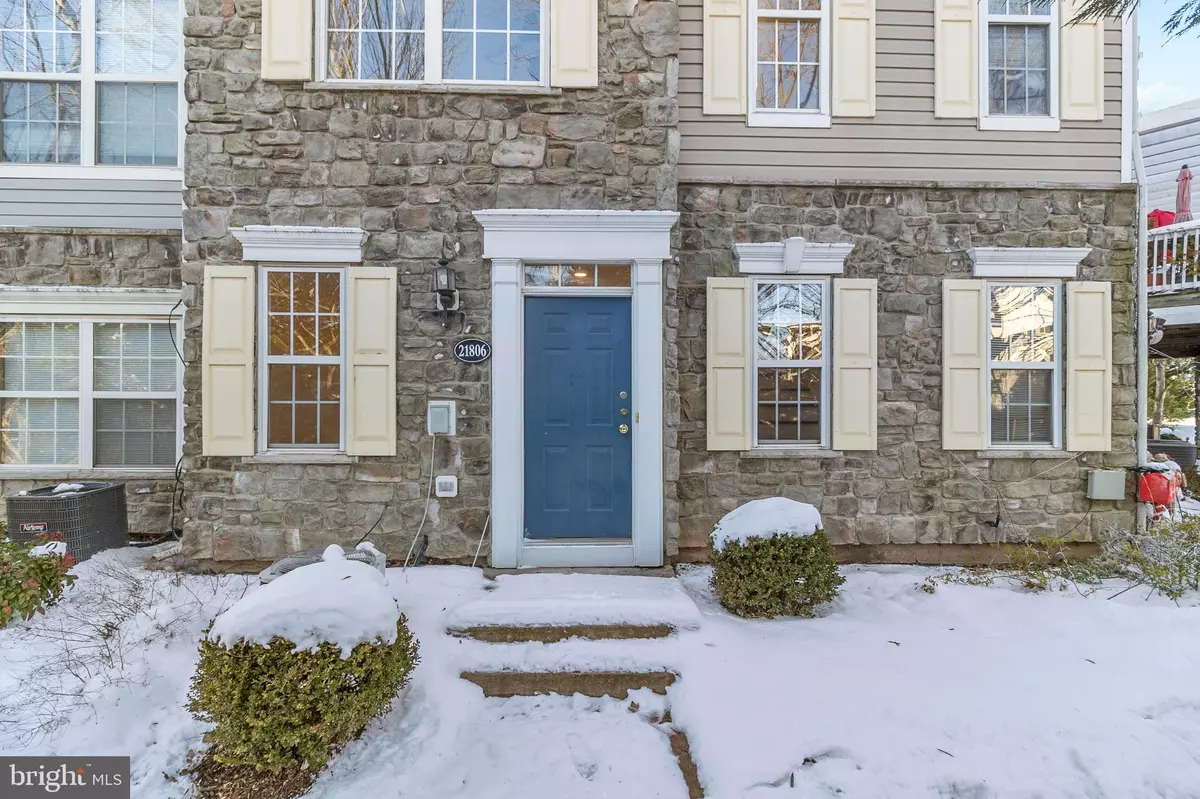$455,000
$460,000
1.1%For more information regarding the value of a property, please contact us for a free consultation.
21806 PETWORTH CT Ashburn, VA 20147
2 Beds
2 Baths
1,216 SqFt
Key Details
Sold Price $455,000
Property Type Townhouse
Sub Type Interior Row/Townhouse
Listing Status Sold
Purchase Type For Sale
Square Footage 1,216 sqft
Price per Sqft $374
Subdivision Parkside At Ashburn
MLS Listing ID VALO2063508
Sold Date 02/13/24
Style Other
Bedrooms 2
Full Baths 2
HOA Fees $275/mo
HOA Y/N Y
Abv Grd Liv Area 1,216
Originating Board BRIGHT
Year Built 2001
Annual Tax Amount $3,496
Tax Year 2023
Property Description
Check out this fantastic townhome-style condo in the sought-after gated community of Parkside at Ashburn. This 3 story home has 2 bedrooms, 2 full bathrooms, and a two-car garage. The first floor has a great office space, perfect for those who work from home.
Going up to the main level, you'll find a large family room with a beautiful deck, perfect for grilling just outside your kitchen. The modern kitchen has white cabinets, stainless steel appliances, and an oversized island with seating. This level also has a separate dining area and beautiful hardwood floors that start from the first floor and continue to the main level.
On the top floor are two bedrooms, two full bathrooms, and a laundry area with a full-size washer and dryer. Per the Condo Association, the roof will be replaced in 2024. Both bathrooms have been updated, with the main bathroom having a walk-in shower and the second a bathtub. This home also has stainless steel appliances and hardwood LVP flooring and was recently updated with fresh paint and new carpeting, offering a modern and clean feel.
The location is excellent for commuting, with easy access to the Silver Line Metro, Dulles Toll Road, and Route 28. There are many places to eat, shop, and have fun nearby, such as Leesburg Outlet Mall and One Loudoun town center. The community is safe and offers many amenities like a clubhouse that can be rented for events, a pool, a well-equipped gym, play areas for kids, basketball courts, and picnic areas. Welcome to your new home, where you get both comfort and a touch of luxury.
Location
State VA
County Loudoun
Zoning R16
Rooms
Basement Connecting Stairway, Front Entrance, Fully Finished, Outside Entrance, Rear Entrance, Walkout Level
Main Level Bedrooms 2
Interior
Interior Features Carpet, Combination Kitchen/Living, Combination Kitchen/Dining, Wood Floors
Hot Water Natural Gas
Heating Forced Air
Cooling Central A/C
Flooring Carpet, Hardwood
Fireplaces Number 1
Equipment Built-In Microwave, Cooktop, Dishwasher, Disposal, Dryer, Refrigerator, Oven - Single, Icemaker, Washer
Fireplace Y
Appliance Built-In Microwave, Cooktop, Dishwasher, Disposal, Dryer, Refrigerator, Oven - Single, Icemaker, Washer
Heat Source Natural Gas
Exterior
Garage Other
Garage Spaces 2.0
Amenities Available Basketball Courts, Bike Trail, Community Center, Exercise Room, Pool - Outdoor, Jog/Walk Path, Tennis Courts, Tot Lots/Playground
Waterfront N
Water Access N
Roof Type Other
Accessibility Other
Attached Garage 2
Total Parking Spaces 2
Garage Y
Building
Story 2
Foundation Other
Sewer Public Septic, Public Sewer
Water Public
Architectural Style Other
Level or Stories 2
Additional Building Above Grade, Below Grade
Structure Type 2 Story Ceilings
New Construction N
Schools
School District Loudoun County Public Schools
Others
HOA Fee Include Common Area Maintenance,Ext Bldg Maint,Insurance,Pool(s),Recreation Facility,Snow Removal,Trash
Senior Community No
Tax ID 119205987002
Ownership Condominium
Acceptable Financing Cash, FHA, Conventional, VA
Listing Terms Cash, FHA, Conventional, VA
Financing Cash,FHA,Conventional,VA
Special Listing Condition Standard
Read Less
Want to know what your home might be worth? Contact us for a FREE valuation!

Our team is ready to help you sell your home for the highest possible price ASAP

Bought with Hassan Rahmani • Keller Williams Realty






