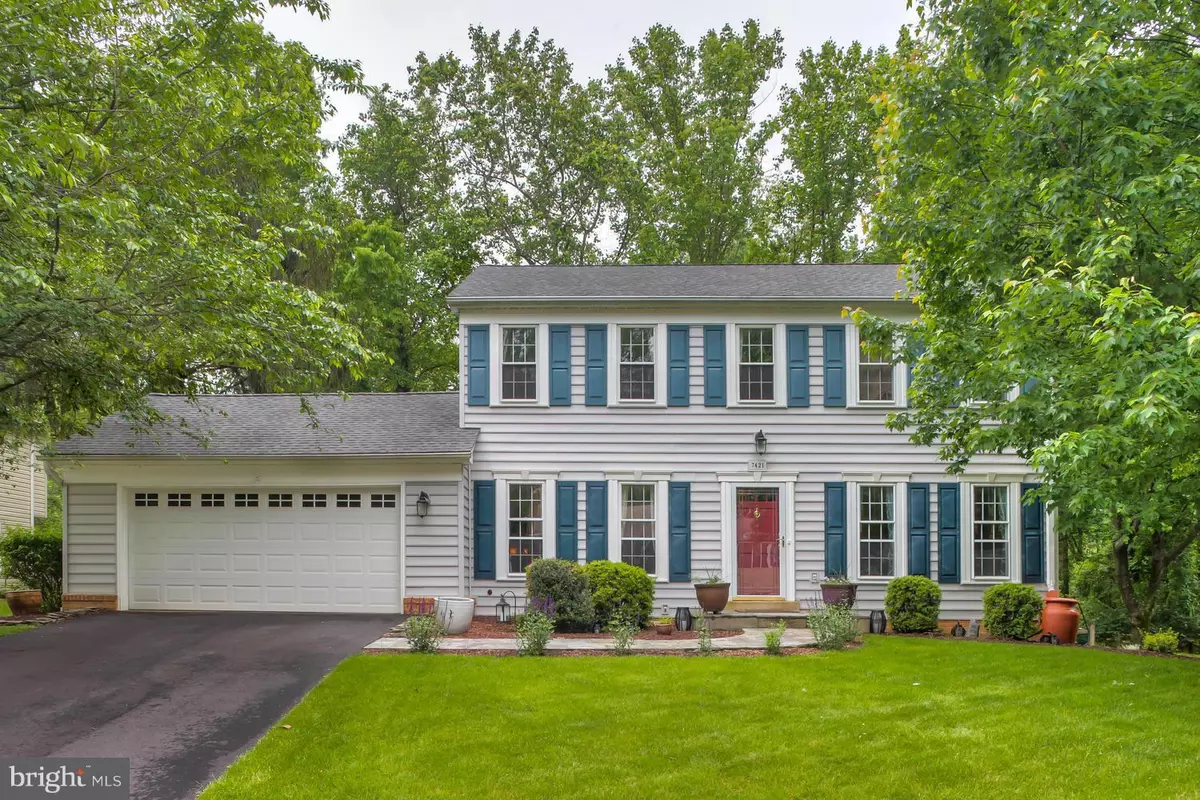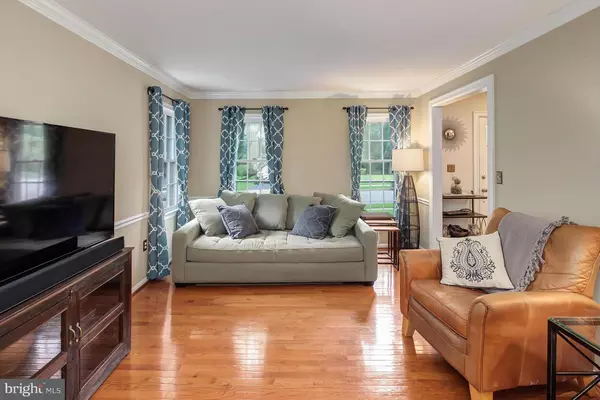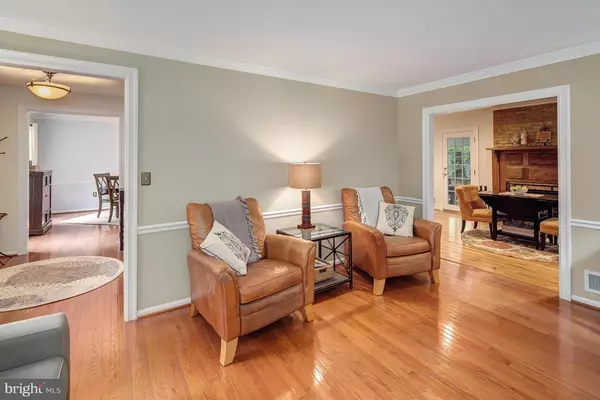$654,800
$654,800
For more information regarding the value of a property, please contact us for a free consultation.
7421 BEVERLY MANOR DR Annandale, VA 22003
4 Beds
4 Baths
2,700 SqFt
Key Details
Sold Price $654,800
Property Type Single Family Home
Sub Type Detached
Listing Status Sold
Purchase Type For Sale
Square Footage 2,700 sqft
Price per Sqft $242
Subdivision Normac
MLS Listing ID 1001958799
Sold Date 08/31/16
Style Colonial
Bedrooms 4
Full Baths 3
Half Baths 1
HOA Y/N N
Abv Grd Liv Area 1,914
Originating Board MRIS
Year Built 1973
Annual Tax Amount $6,688
Tax Year 2015
Lot Size 8,704 Sqft
Acres 0.2
Property Description
Well-maintained center hall colonial. Daylight walkout basement plus additional sqft for storage/expansion. Recent kitchen and BA upgrades. HW & tile flooring throughout.2 FPs, covered deck, stamped concrete patio, easy to maintain professional landscaping. New roof, furnace, driveway, water heater. Park like setting in urban environment inside Beltway. Close to parks,shops &Metro access.
Location
State VA
County Fairfax
Zoning 140
Rooms
Basement Fully Finished, Heated, Walkout Level
Interior
Interior Features Kitchen - Island, Kitchen - Table Space, Dining Area, Kitchen - Eat-In, Breakfast Area, Window Treatments
Hot Water Electric
Heating Forced Air
Cooling Central A/C, Ceiling Fan(s)
Fireplaces Number 2
Fireplaces Type Screen
Equipment Dishwasher, Disposal, Dryer, Microwave, Freezer, Refrigerator, Washer, Oven - Wall, Icemaker
Fireplace Y
Appliance Dishwasher, Disposal, Dryer, Microwave, Freezer, Refrigerator, Washer, Oven - Wall, Icemaker
Heat Source Natural Gas
Exterior
Parking Features Garage Door Opener
Garage Spaces 2.0
Water Access N
Accessibility None
Attached Garage 2
Total Parking Spaces 2
Garage Y
Private Pool N
Building
Story 3+
Sewer Public Sewer
Water Public
Architectural Style Colonial
Level or Stories 3+
Additional Building Above Grade, Below Grade
New Construction N
Schools
Elementary Schools Mason Crest
Middle Schools Poe
High Schools Falls Church
School District Fairfax County Public Schools
Others
Senior Community No
Tax ID 60-3-37- -11
Ownership Fee Simple
Special Listing Condition Standard
Read Less
Want to know what your home might be worth? Contact us for a FREE valuation!

Our team is ready to help you sell your home for the highest possible price ASAP

Bought with Frances C Rudd • Century 21 Redwood Realty





