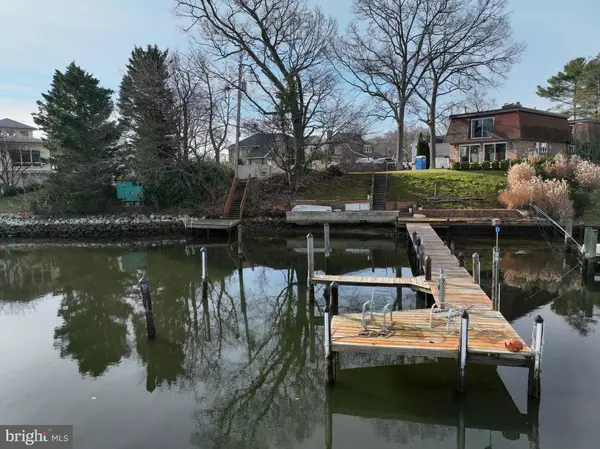$1,300,000
$1,450,000
10.3%For more information regarding the value of a property, please contact us for a free consultation.
758 RED CEDAR RD Annapolis, MD 21409
4 Beds
4 Baths
3,291 SqFt
Key Details
Sold Price $1,300,000
Property Type Single Family Home
Sub Type Detached
Listing Status Sold
Purchase Type For Sale
Square Footage 3,291 sqft
Price per Sqft $395
Subdivision Whitehall Beach
MLS Listing ID MDAA2074720
Sold Date 02/02/24
Style Contemporary
Bedrooms 4
Full Baths 3
Half Baths 1
HOA Y/N N
Abv Grd Liv Area 3,291
Originating Board BRIGHT
Year Built 1976
Annual Tax Amount $12,765
Tax Year 2023
Lot Size 0.298 Acres
Acres 0.3
Property Description
Nestled within the esteemed enclave of Whitehall Beach, this impeccably maintained waterfront residence awaits, positioned at the end of a cul-de-sac, promising a canvas for your personal touch. The awe-inspiring views that unfold from the kitchen and family room are great for a cozy gathering with a welcoming wood-burning fireplace. The seamless layout unveils a harmonious blend of spaces—a dining area, family room, and kitchen—all with captivating views of Whitehall Creek. A delightful sunroom beckons with its own fireplace, a beautifully coffered ceiling, and an abundance of windows that invite the outside in. Ascend to the upper level to discover the primary bedroom, a sanctuary boasting sweeping panoramas of Whitehall Creek. Here, a wood-burning fireplace graces the space, accompanied by an ensuite bathroom. Additional generously sized bedrooms within the main house share a well-appointed hall bathroom. Adding to the allure, a separate au pair/in-law apartment nestled at the rear of the house offers its own kitchen, living area, bedroom, and full bathroom. A detached 2-car garage provides ample storage for both vehicles and watercraft, catering perfectly to the avid boater's desires. Step onto the porch extending from the family room—a vantage point that offers boundless views stretching as far as the eye can see, perched gracefully upon a gentle slope leading to the private pier and sun deck. An entertainer's paradise, this home harmonizes luxury living with the ultimate boater's haven, boasting over 8 feet of mean low water. Embrace the opportunity to claim this remarkable property as your own—a haven for entertainment and a sanctuary for water enthusiasts alike. This residence is offered as is, inviting you to envision and realize its full potential.
Location
State MD
County Anne Arundel
Zoning R2
Rooms
Other Rooms Dining Room, Primary Bedroom, Bedroom 2, Bedroom 3, Bedroom 4, Kitchen, Family Room, Sun/Florida Room, Primary Bathroom, Full Bath, Half Bath
Interior
Interior Features Carpet, Combination Dining/Living, Dining Area, Family Room Off Kitchen, Floor Plan - Traditional, Kitchen - Galley, Primary Bath(s), Primary Bedroom - Bay Front, Skylight(s), Spiral Staircase
Hot Water Electric
Heating Baseboard - Electric, Forced Air
Cooling Ceiling Fan(s), Central A/C, Wall Unit
Fireplaces Number 3
Fireplaces Type Brick, Free Standing
Fireplace Y
Heat Source Electric, Oil
Laundry Has Laundry, Hookup, Dryer In Unit, Main Floor, Washer In Unit
Exterior
Exterior Feature Patio(s)
Parking Features Additional Storage Area, Garage - Front Entry, Oversized
Garage Spaces 4.0
Waterfront Description Private Dock Site
Water Access Y
Water Access Desc Boat - Powered,Canoe/Kayak,Fishing Allowed,Personal Watercraft (PWC),Private Access,Swimming Allowed
View Panoramic, Water
Accessibility None
Porch Patio(s)
Total Parking Spaces 4
Garage Y
Building
Lot Description Cleared, Corner, Cul-de-sac, Fishing Available, Front Yard, Premium, Private, Rear Yard, SideYard(s)
Story 2
Foundation Crawl Space
Sewer Private Septic Tank
Water Well
Architectural Style Contemporary
Level or Stories 2
Additional Building Above Grade, Below Grade
New Construction N
Schools
School District Anne Arundel County Public Schools
Others
Pets Allowed Y
Senior Community No
Tax ID 020390433564900
Ownership Fee Simple
SqFt Source Assessor
Horse Property N
Special Listing Condition Standard
Pets Allowed No Pet Restrictions
Read Less
Want to know what your home might be worth? Contact us for a FREE valuation!

Our team is ready to help you sell your home for the highest possible price ASAP

Bought with Ryan R Briggs • Anne Arundel Properties, Inc.





