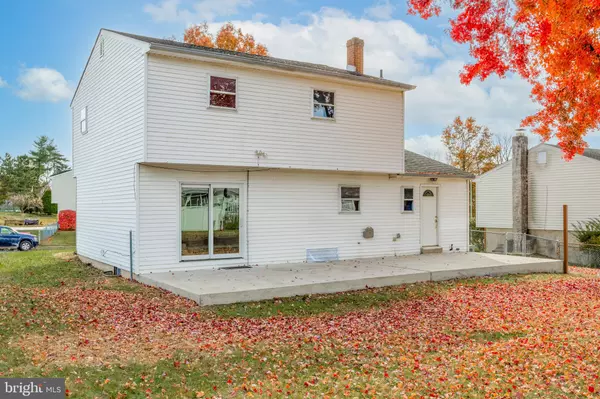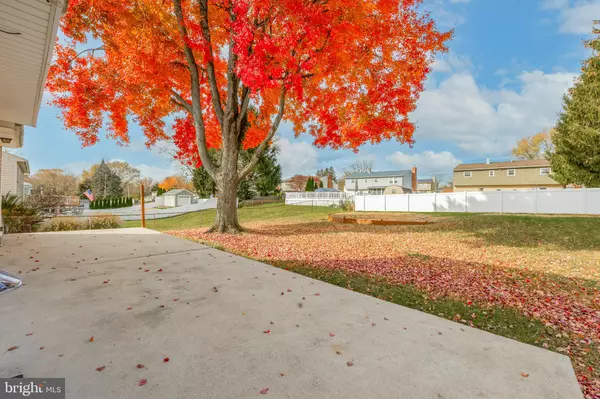$380,000
$379,900
For more information regarding the value of a property, please contact us for a free consultation.
1704 MILL RD Boothwyn, PA 19061
4 Beds
2 Baths
1,716 SqFt
Key Details
Sold Price $380,000
Property Type Single Family Home
Sub Type Detached
Listing Status Sold
Purchase Type For Sale
Square Footage 1,716 sqft
Price per Sqft $221
Subdivision Willowbrook
MLS Listing ID PADE2057540
Sold Date 01/26/24
Style Colonial
Bedrooms 4
Full Baths 1
Half Baths 1
HOA Y/N N
Abv Grd Liv Area 1,716
Originating Board BRIGHT
Year Built 1976
Annual Tax Amount $6,751
Tax Year 2023
Lot Dimensions 75.00 x 150.00
Property Description
Welcome Home to this absolutely stunning Boothwyn Colonial Home. This beautiful +/- 1,700 ft² home consist of 4-bedroom 1 full bath 1/2 baths 1st floor powder room, large, unobstructed, wide-open basement. Situated on a beautiful lot waiting for its new loving owner. Home has been completely updated in 2023. Just some of the wonderful additional features this home consists of are a rear patio with sliders, gorgeous floors throughout, large expanded first level family room. A large expanded open concept eat-in custom kitchen with an abundance of cabinetry, tile backsplash and much more. Home centrally located in Boothwyn PA, close to i95, i476, various Colleges & Universities, shopping, Schools and much more. Sellers are PA Licensed Realtors.
Location
State PA
County Delaware
Area Upper Chichester Twp (10409)
Zoning RES
Rooms
Other Rooms Living Room, Dining Room, Kitchen, Family Room, Laundry
Basement Full
Interior
Hot Water Electric
Heating Central, Forced Air
Cooling Central A/C
Fireplaces Number 1
Fireplace Y
Heat Source Oil
Laundry Main Floor
Exterior
Water Access N
Accessibility None
Garage N
Building
Story 2
Foundation Block
Sewer Public Sewer
Water Public
Architectural Style Colonial
Level or Stories 2
Additional Building Above Grade, Below Grade
New Construction N
Schools
School District Chichester
Others
Senior Community No
Tax ID 09-00-02305-05
Ownership Fee Simple
SqFt Source Assessor
Acceptable Financing Cash, Conventional
Listing Terms Cash, Conventional
Financing Cash,Conventional
Special Listing Condition Standard
Read Less
Want to know what your home might be worth? Contact us for a FREE valuation!

Our team is ready to help you sell your home for the highest possible price ASAP

Bought with Maureen C Ingelsby • Keller Williams Real Estate - Media





