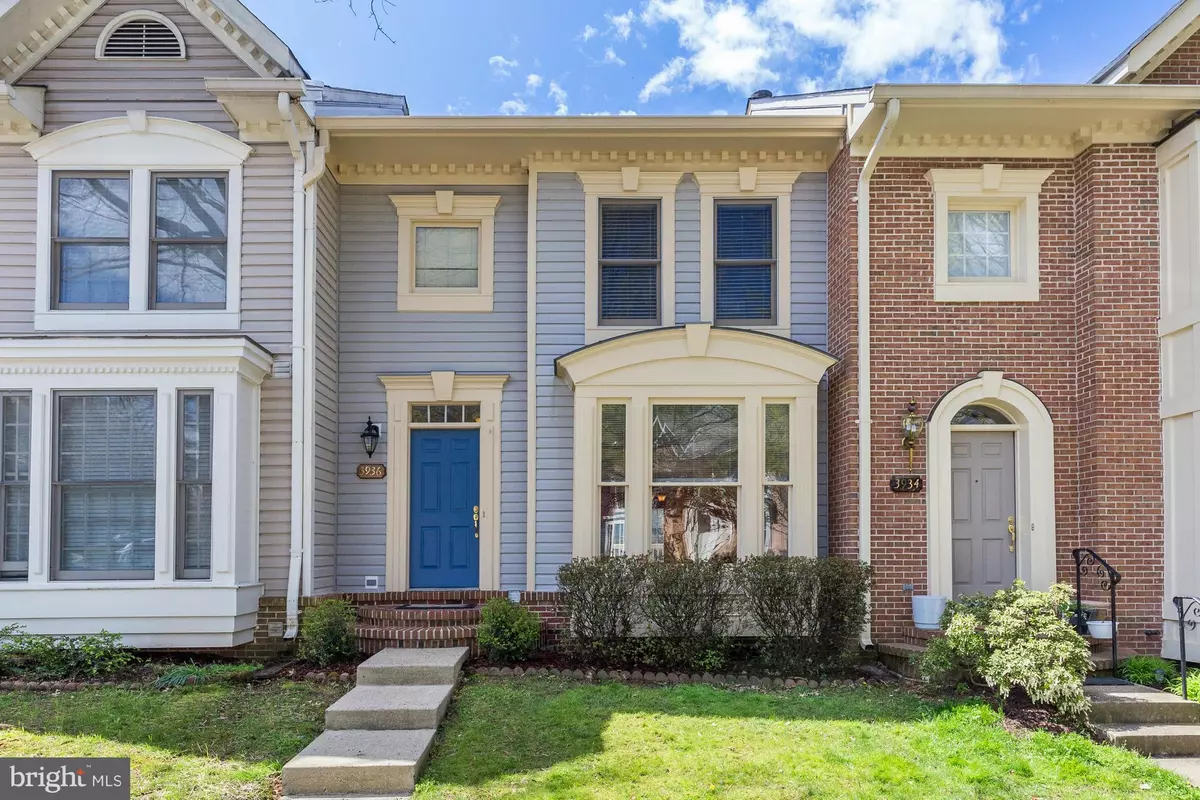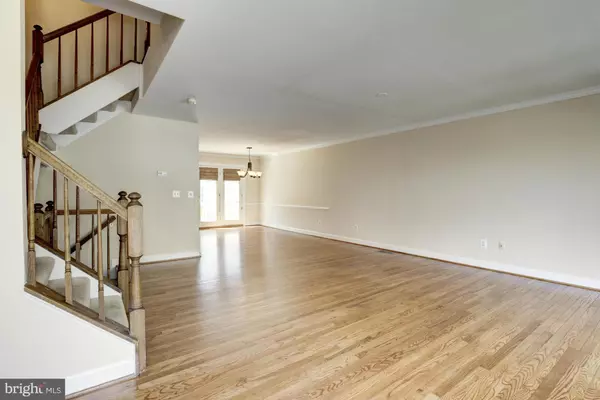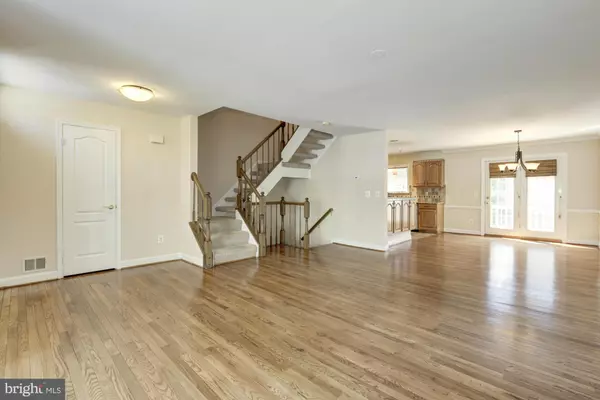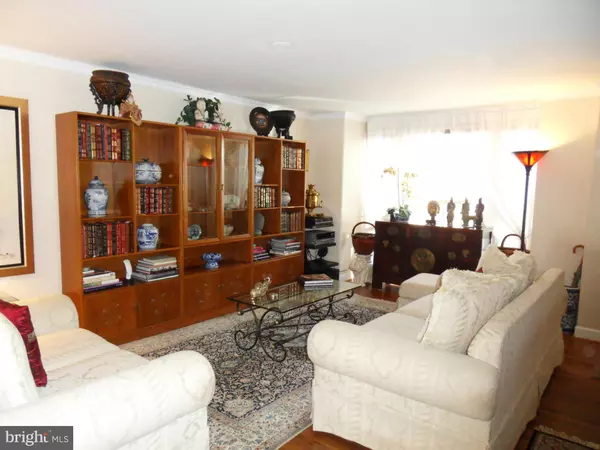$443,000
$447,000
0.9%For more information regarding the value of a property, please contact us for a free consultation.
3936 VALLEY RIDGE DR Fairfax, VA 22033
3 Beds
3 Baths
1,832 SqFt
Key Details
Sold Price $443,000
Property Type Townhouse
Sub Type Interior Row/Townhouse
Listing Status Sold
Purchase Type For Sale
Square Footage 1,832 sqft
Price per Sqft $241
Subdivision Penderbrook
MLS Listing ID 1001929867
Sold Date 06/15/16
Style Colonial
Bedrooms 3
Full Baths 3
HOA Fees $149/mo
HOA Y/N Y
Abv Grd Liv Area 1,232
Originating Board MRIS
Year Built 1992
Annual Tax Amount $4,528
Tax Year 2016
Lot Size 1,556 Sqft
Acres 0.04
Property Description
Home is 10++ BEAUTIFUL KITCHEN w/Granite, Custom Tiled Backsplash, Upg Oak Cabinets, SS Appls & Ceramic Tile Flr. Ref Hardwood in Dining&Living Rms. TRULY UNIQUE MASTER BATH with WALK-IN SHOWER you will LOVE, Updated full bath. Golf Course Comm incl Pool, Fitness Cntr, Tennis. Commuters Dream w/Bus Service to Vienna Metro & Close to 66/50/286 shopping, dining, movies, more. Brand NEW CPVC PIPES.
Location
State VA
County Fairfax
Zoning 308
Rooms
Other Rooms Living Room, Dining Room, Primary Bedroom, Bedroom 2, Bedroom 3, Kitchen, Family Room, Den, Utility Room
Basement Rear Entrance, Walkout Level, Fully Finished, Daylight, Full
Interior
Interior Features Breakfast Area, Combination Kitchen/Dining, Upgraded Countertops, Wood Floors, Crown Moldings, Chair Railings, Window Treatments
Hot Water Electric
Heating Forced Air, Heat Pump(s)
Cooling Central A/C
Fireplaces Number 1
Fireplaces Type Fireplace - Glass Doors
Equipment Dishwasher, Disposal, Range Hood, Refrigerator, Stove, Surface Unit
Fireplace Y
Appliance Dishwasher, Disposal, Range Hood, Refrigerator, Stove, Surface Unit
Heat Source Electric
Exterior
Exterior Feature Deck(s)
Parking On Site 2
Fence Rear
Community Features Covenants, Commercial Vehicles Prohibited, RV/Boat/Trail
Utilities Available Under Ground
Amenities Available Pool - Outdoor, Fitness Center, Tennis Courts, Sauna, Basketball Courts, Tot Lots/Playground, Golf Course Membership Available, Club House, Party Room, Community Center, Exercise Room
Water Access N
Accessibility None
Porch Deck(s)
Garage N
Private Pool N
Building
Story 3+
Sewer Public Sewer
Water Public
Architectural Style Colonial
Level or Stories 3+
Additional Building Above Grade, Below Grade
New Construction N
Schools
Elementary Schools Waples Mill
Middle Schools Franklin
High Schools Oakton
School District Fairfax County Public Schools
Others
HOA Fee Include Common Area Maintenance,Management,Insurance,Pool(s),Trash,Snow Removal,Lawn Care Front
Senior Community No
Tax ID 46-4-11- -1263
Ownership Fee Simple
Special Listing Condition Standard
Read Less
Want to know what your home might be worth? Contact us for a FREE valuation!

Our team is ready to help you sell your home for the highest possible price ASAP

Bought with Jorge C Bellis • Long & Foster Real Estate, Inc.





