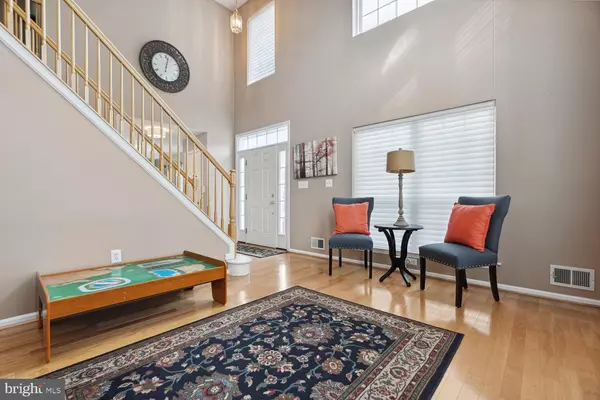$582,500
$585,000
0.4%For more information regarding the value of a property, please contact us for a free consultation.
410 BOLLEN CT Pennington, NJ 08534
3 Beds
3 Baths
2,394 SqFt
Key Details
Sold Price $582,500
Property Type Condo
Sub Type Condo/Co-op
Listing Status Sold
Purchase Type For Sale
Square Footage 2,394 sqft
Price per Sqft $243
Subdivision Drakes Mill
MLS Listing ID NJME2036808
Sold Date 01/24/24
Style Traditional
Bedrooms 3
Full Baths 2
Half Baths 1
Condo Fees $418/mo
HOA Fees $60/qua
HOA Y/N Y
Abv Grd Liv Area 2,394
Originating Board BRIGHT
Year Built 1994
Annual Tax Amount $12,854
Tax Year 2022
Lot Dimensions 0.00 x 0.00
Property Description
Experience the pinnacle of comfortable living in this spacious end unit home nestled within the esteemed Brandon Farms community. This isn't just a townhome; it's a spacious sanctuary that exudes the essence of a single-family home, offering a lifestyle defined by comfort, refinement, and convenience.
As you step through the front door, you're immediately embraced by the exquisite hardwood floors that gracefully extend through the first level, establishing an inviting and harmonious ambiance.
The grandeur of the two-story great room with wall of windows ,adds a touch of elegance to your living space, creating the perfect setting for hosting gatherings or simply savoring the serenity of your home.
The bright and open floor plan effortlessly connects each room, providing an abundance of space for both your family and guests to relish.
Enjoy the peace of mind that comes with three spacious bedrooms and the convenience of two and a half impeccably designed baths.
With your attached two-car garage, convenience and security for your vehicles are assured.
The expansive walk-out basement is an inviting canvas, ready to be transformed according to your vision, offering limitless possibilities for customization.
Indulge in the tranquility of your extensive private backyard, nestled in an exclusive location, offering a picturesque backdrop for alfresco dining, relaxation, and enjoyment.
The gourmet kitchen has undergone a tasteful transformation, boasting stylish grey cabinetry, Stainless Steel appliances, and an expansive center island—ideal for culinary pursuits and entertainment alike.
Every detail has been meticulously considered, from plush carpeting on the upper level to recessed lighting, upgraded fixtures, vaulted ceilings, and a cozy fireplace. The full walk-out basement stands ready to be tailored to your specific needs.
Nestled in the award-winning Hopewell Valley school district, Brandon Farms offers an array of amenities, including a fitness center, tennis courts, a pool, playgrounds, snow removal, and landscape maintenance—all conveniently within your reach.
Don't let this remarkable opportunity to make Brandon Farms your home pass you by. Seize the chance to make this exquisite property your very own!
Location
State NJ
County Mercer
Area Hopewell Twp (21106)
Zoning R-5
Rooms
Other Rooms Living Room, Dining Room, Primary Bedroom, Bedroom 2, Kitchen, Family Room, Bedroom 1
Basement Full, Walkout Level, Interior Access
Interior
Interior Features Primary Bath(s), Butlers Pantry, Ceiling Fan(s), Carpet, Dining Area, Family Room Off Kitchen, Floor Plan - Traditional, Kitchen - Island, Recessed Lighting, Stall Shower, Tub Shower, Walk-in Closet(s), Window Treatments, Wood Floors
Hot Water Natural Gas
Heating Forced Air
Cooling Central A/C
Flooring Wood, Vinyl, Tile/Brick, Carpet
Fireplaces Number 1
Equipment Built-In Range, Oven - Self Cleaning, Dishwasher, Refrigerator
Furnishings No
Fireplace Y
Appliance Built-In Range, Oven - Self Cleaning, Dishwasher, Refrigerator
Heat Source Natural Gas
Laundry Main Floor
Exterior
Exterior Feature Patio(s), Balcony
Parking Features Additional Storage Area, Garage - Side Entry
Garage Spaces 4.0
Fence Vinyl
Utilities Available Cable TV
Amenities Available Swimming Pool, Tennis Courts, Club House, Tot Lots/Playground
Water Access N
Roof Type Shingle
Accessibility None
Porch Patio(s), Balcony
Attached Garage 2
Total Parking Spaces 4
Garage Y
Building
Lot Description Corner, Front Yard, Rear Yard, SideYard(s)
Story 2
Foundation Other
Sewer Public Sewer
Water Public
Architectural Style Traditional
Level or Stories 2
Additional Building Above Grade, Below Grade
Structure Type Cathedral Ceilings
New Construction N
Schools
School District Hopewell Valley Regional Schools
Others
Pets Allowed Y
HOA Fee Include Pool(s),Common Area Maintenance,Ext Bldg Maint,Snow Removal,Trash,Insurance,All Ground Fee,Management
Senior Community No
Tax ID 06-00078 20-00015-C30
Ownership Fee Simple
SqFt Source Estimated
Acceptable Financing Conventional, Cash, FHA 203(k), FHA, VA
Listing Terms Conventional, Cash, FHA 203(k), FHA, VA
Financing Conventional,Cash,FHA 203(k),FHA,VA
Special Listing Condition Standard
Pets Allowed No Pet Restrictions
Read Less
Want to know what your home might be worth? Contact us for a FREE valuation!

Our team is ready to help you sell your home for the highest possible price ASAP

Bought with Cynthia Fowlkes • RE/MAX Instyle Realty Corp





