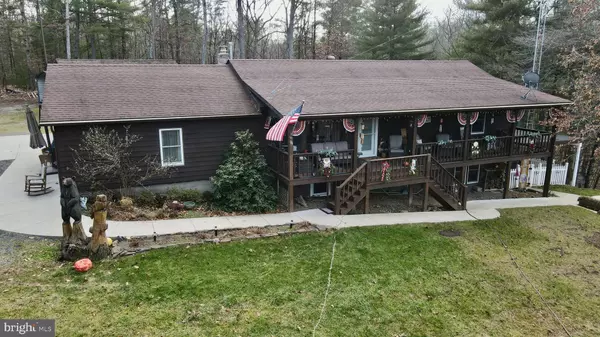$500,000
$499,900
For more information regarding the value of a property, please contact us for a free consultation.
133 MOUNTAIN LAUREL LN Winchester, VA 22603
4 Beds
4 Baths
2,400 SqFt
Key Details
Sold Price $500,000
Property Type Single Family Home
Sub Type Detached
Listing Status Sold
Purchase Type For Sale
Square Footage 2,400 sqft
Price per Sqft $208
Subdivision None Available
MLS Listing ID VAFV2016238
Sold Date 01/22/24
Style Ranch/Rambler
Bedrooms 4
Full Baths 3
Half Baths 1
HOA Y/N N
Abv Grd Liv Area 2,400
Originating Board BRIGHT
Year Built 1990
Annual Tax Amount $1,569
Tax Year 2022
Lot Size 10.000 Acres
Acres 10.0
Property Description
Welcome to your rustic retreat, where serenity and natural beauty converge on a sprawling 10-acre haven. This 4-bedroom, 3.5-bath home offers the perfect blend of rustic charm and modern comfort, with a picturesque pond, meandering stream, and a warm and inviting atmosphere.
As you approach, you'll be captivated by the enormous front porch, a welcoming oasis adorned with ceiling fans that create a gentle breeze. It is the ideal spot to unwind, sip your favorite beverage, and immerse yourself in the tranquility of your surroundings.
Step inside, and you'll be greeted by beautiful wood floors that add warmth and character to every corner of the home. The family room is a cozy haven, featuring a custom-made La-Z-Boy sectional that invites you to relax and share quality moments with family and friends.
The dining room is the perfect setting for cherished family meals, while the breakfast bar area in the well-appointed kitchen offers a convenient space for your morning cup of coffee. With stainless steel appliances and granite countertops, the kitchen is a chef's dream, combining both style and functionality.
The main level also hosts the primary suite, a spacious and serene retreat that boasts an attached bathroom, a large walk-in closet, and access to a private deck that overlooks the breathtaking natural beauty that surrounds the property. Additionally, two generously sized bedrooms, another full bath, and a half bath complete the main level, ensuring comfortable living for all.
Venture to the lower level, where you'll discover a large room with a corner fireplace, creating the perfect space for a man cave or game room, perfect for unwinding and entertaining. Another bedroom and full bath on this level offer additional convenience and flexibility.
The backyard is fully fenced, providing a safe and secure environment for playtime with your pets. Off the side patio, a warm and inviting firepit beckons for stargazing or making s'mores, creating cherished memories under the night sky.
Surrounded by 10 acres of mostly wooded land, this home is a sanctuary from the everyday hustle and bustle. For those who enjoy hunting, this property offers an exceptional opportunity. The amazing hunter's shed with a blind is the perfect place to store your gear and strategize before heading out to track the abundant deer and wild turkey that often visit this land.
In summary, this rustic 4-bedroom, 3.5-bath home on 10 acres with a pond, stream, and a host of inviting features is the perfect retreat from the busy world. Embrace the tranquil beauty of your surroundings, enjoy outdoor activities, and make unforgettable memories in this unique sanctuary. Don't miss the chance to call this remarkable property your own.
Location
State VA
County Frederick
Zoning RA
Rooms
Other Rooms Living Room, Dining Room, Primary Bedroom, Bedroom 2, Bedroom 3, Bedroom 4, Kitchen, Family Room, Recreation Room, Storage Room, Utility Room, Bathroom 2, Bathroom 3, Primary Bathroom, Half Bath
Basement Full
Main Level Bedrooms 3
Interior
Interior Features Ceiling Fan(s), Breakfast Area, Built-Ins, Carpet, Dining Area, Entry Level Bedroom, Kitchen - Country, Pantry, Primary Bath(s), Recessed Lighting, Stall Shower, Tub Shower, Upgraded Countertops, Walk-in Closet(s), Water Treat System, Wood Floors
Hot Water Bottled Gas
Heating Forced Air
Cooling Central A/C
Flooring Hardwood, Tile/Brick, Carpet
Equipment Dishwasher, Refrigerator, Icemaker, Water Conditioner - Owned, Oven/Range - Gas, Range Hood, Stainless Steel Appliances, Washer/Dryer Stacked
Fireplace N
Window Features Screens
Appliance Dishwasher, Refrigerator, Icemaker, Water Conditioner - Owned, Oven/Range - Gas, Range Hood, Stainless Steel Appliances, Washer/Dryer Stacked
Heat Source Electric, Propane - Leased
Laundry Has Laundry, Main Floor
Exterior
Exterior Feature Wrap Around, Porch(es), Deck(s), Patio(s)
Parking Features Other
Garage Spaces 2.0
Fence Rear
Water Access Y
Water Access Desc Fishing Allowed,Private Access
View Water, Pond, Mountain, Panoramic, Trees/Woods
Roof Type Shingle
Accessibility None
Porch Wrap Around, Porch(es), Deck(s), Patio(s)
Road Frontage Public
Total Parking Spaces 2
Garage Y
Building
Lot Description No Thru Street, Partly Wooded, Pond, Stream/Creek, Trees/Wooded, Private, Hunting Available
Story 2
Foundation Permanent
Sewer On Site Septic
Water Well
Architectural Style Ranch/Rambler
Level or Stories 2
Additional Building Above Grade, Below Grade
Structure Type Dry Wall,Wood Ceilings,Wood Walls
New Construction N
Schools
Elementary Schools Apple Pie Ridge
Middle Schools Frederick County
High Schools James Wood
School District Frederick County Public Schools
Others
Senior Community No
Tax ID 31 A 5A
Ownership Fee Simple
SqFt Source Assessor
Security Features Carbon Monoxide Detector(s),Smoke Detector
Special Listing Condition Standard
Read Less
Want to know what your home might be worth? Contact us for a FREE valuation!

Our team is ready to help you sell your home for the highest possible price ASAP

Bought with Rex Alexander Petrey • Pearson Smith Realty, LLC





