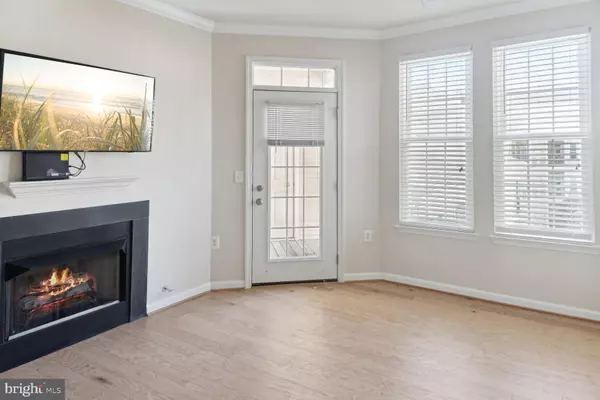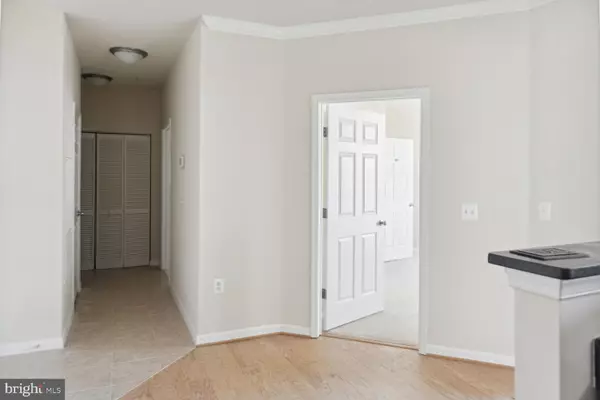$410,000
$417,000
1.7%For more information regarding the value of a property, please contact us for a free consultation.
2301 25TH ST S #4-404 Arlington, VA 22206
2 Beds
1 Bath
900 SqFt
Key Details
Sold Price $410,000
Property Type Condo
Sub Type Condo/Co-op
Listing Status Sold
Purchase Type For Sale
Square Footage 900 sqft
Price per Sqft $455
Subdivision The Grove At Arlington
MLS Listing ID VAAR2035564
Sold Date 01/22/24
Style Unit/Flat,Traditional
Bedrooms 2
Full Baths 1
Condo Fees $426/mo
HOA Y/N N
Abv Grd Liv Area 900
Originating Board BRIGHT
Year Built 2003
Annual Tax Amount $4,007
Tax Year 2022
Property Description
New Price, and better than new. Immaculate and completely updated condo featuring NEW flooring, NEW windows, NEW HVAC, fresh NEW paint, PLUS best of all stunning views from a large balcony. Fireplace, gas cooking, stainless steel appliances, granite counters and spacious bedrooms. Tons of natural light. The Grove at Arlington community offers outdoor swimming pool with designated lap lanes, media room, sharing library, club house/community center with billiard table, fully equipped fitness center, community gas grill, picnic areas, designated parcel room and professional on-site management. Minutes to Pentagon, Shirlington, shopping, airport, Delray, Old Town & Amazon HQ2. Only 1.4 miles to Pentagon metro with a shuttle just outside the parking garage. Home is move-in ready.
Location
State VA
County Arlington
Zoning RA7-16
Rooms
Main Level Bedrooms 2
Interior
Interior Features Elevator, Floor Plan - Open, Walk-in Closet(s)
Hot Water Natural Gas
Heating Forced Air
Cooling Central A/C
Fireplaces Number 1
Equipment Built-In Microwave, Dishwasher, Disposal, Dryer, Refrigerator, Washer
Fireplace Y
Appliance Built-In Microwave, Dishwasher, Disposal, Dryer, Refrigerator, Washer
Heat Source Natural Gas
Exterior
Garage Covered Parking, Garage Door Opener
Garage Spaces 2.0
Parking On Site 2
Amenities Available Club House, Gated Community, Pool - Outdoor, Reserved/Assigned Parking, Swimming Pool
Waterfront N
Water Access N
Accessibility None
Total Parking Spaces 2
Garage Y
Building
Story 1
Unit Features Garden 1 - 4 Floors
Sewer Public Sewer
Water Public
Architectural Style Unit/Flat, Traditional
Level or Stories 1
Additional Building Above Grade, Below Grade
New Construction N
Schools
Middle Schools Gunston
High Schools Wakefield
School District Arlington County Public Schools
Others
Pets Allowed Y
HOA Fee Include Common Area Maintenance,Management,Snow Removal,Trash,Pool(s),Parking Fee,Ext Bldg Maint,Health Club
Senior Community No
Tax ID 38-002-157
Ownership Condominium
Special Listing Condition Standard
Pets Description Case by Case Basis
Read Less
Want to know what your home might be worth? Contact us for a FREE valuation!

Our team is ready to help you sell your home for the highest possible price ASAP

Bought with Mara D Gemond • Redfin Corporation






