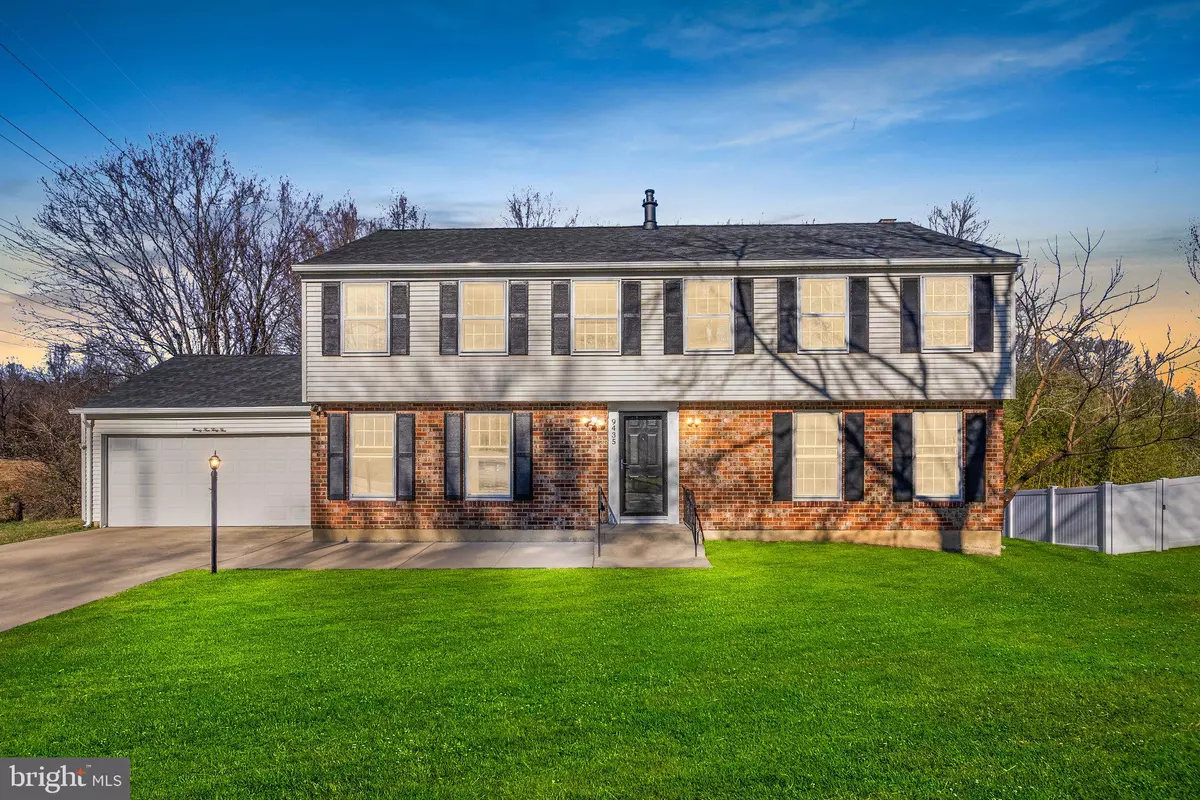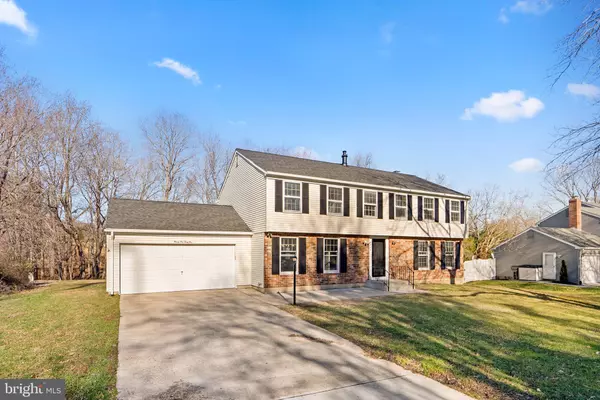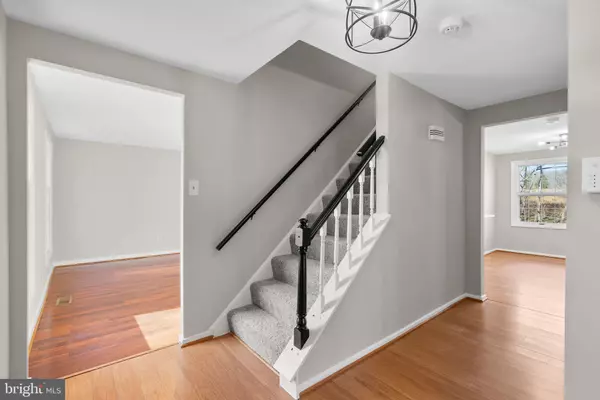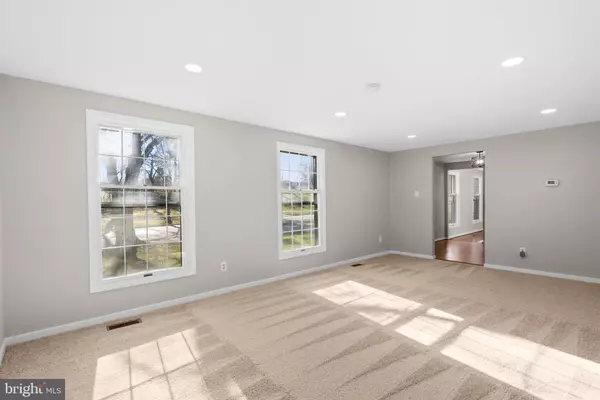$510,000
$390,000
30.8%For more information regarding the value of a property, please contact us for a free consultation.
9435 FAIRHAVEN AVE Upper Marlboro, MD 20772
5 Beds
4 Baths
3,558 SqFt
Key Details
Sold Price $510,000
Property Type Single Family Home
Sub Type Detached
Listing Status Sold
Purchase Type For Sale
Square Footage 3,558 sqft
Price per Sqft $143
Subdivision Marlton
MLS Listing ID MDPG2098388
Sold Date 01/19/24
Style Colonial
Bedrooms 5
Full Baths 3
Half Baths 1
HOA Fees $8/ann
HOA Y/N Y
Abv Grd Liv Area 2,475
Originating Board BRIGHT
Year Built 1974
Annual Tax Amount $6,037
Tax Year 2022
Lot Size 0.392 Acres
Acres 0.39
Property Description
Welcome home to your gorgeous new 5 br, 3.5 bath, renovated single family home on nearly 1/2 acre! This handsome home features loads of curb appeal with a large driveway. Stepping in from the front door, you'll be greeted by warm wood floors, attractive lighting fixtures and a large convenient coat closet. To the right is an expansive living room with large windows flooding the space with natural sunlight. To the left of the entry area is a formal separate dining room with rich hardwood floors and contemporary light fixture. The updated kitchen features new stainless steel appliances, Calcutta quartz counters and a large island with bar style seating for fun conversation with friends and family while preparing dinner. The breakfast area off the kitchen offers peaceful views of the wooded backyard. Off the kitchen/breakfast area is the large family room with a cozy wood burning brick fireplace. Off the family room is a three season enclosed porch for enjoying your morning coffee. Moving upstairs, the expansive primary bedroom features enough room for a king sized bed, end tables and a sitting area. The primary bathroom features two vanity sinks. With a total of five bedrooms and an additional full bath, there's plenty of space to set up a nice home office. Each bedroom features ceiling fans for comfort. The enormous finished basement has plenty of room for an entertainment area, fitness and recreation areas. An extra bonus room in the basement offers great flexibility with a third full bathroom. Water heater is just 2 years old and the washing machine is 1 year new. A brand new roof with premium architectural shingles and new gutters were just installed. A new radon system has just been installed for peace of mind. Convenient to Andrews Air Force Base. Located in the quiet Marlton community with wide, tree lined streets. In October, plans were unveiled to redevelop the historic Marlton Golf Country Club in the community. The ambitious vision for this five year mixed-use endeavor is slated to include: five-star dining experiences with a focus on farm-to-table concepts, a state-of-the-art fitness center and spa, an expansive sports complex. an organic farm, a gourmet market and winery, featuring a signature rum bar, a technology-enhanced driving range, and a pavilion/amphitheater for outdoor concerts and other events. Owner is licensed agent. ** Deadline for offers 12noon Monday, Dec 18th**
Location
State MD
County Prince Georges
Zoning RR
Direction South
Rooms
Basement Fully Finished, Walkout Stairs, Daylight, Partial
Interior
Interior Features Breakfast Area, Ceiling Fan(s), Dining Area, Family Room Off Kitchen, Formal/Separate Dining Room, Kitchen - Eat-In, Kitchen - Island, Laundry Chute, Recessed Lighting
Hot Water Electric
Heating Central, Forced Air
Cooling Central A/C
Flooring Carpet, Engineered Wood
Fireplaces Number 1
Fireplaces Type Brick, Equipment, Mantel(s), Screen, Wood
Equipment Built-In Microwave, Built-In Range, Dishwasher, Disposal, Dryer - Electric, Dryer, ENERGY STAR Dishwasher, Icemaker
Fireplace Y
Appliance Built-In Microwave, Built-In Range, Dishwasher, Disposal, Dryer - Electric, Dryer, ENERGY STAR Dishwasher, Icemaker
Heat Source Natural Gas
Laundry Main Floor, Dryer In Unit, Washer In Unit
Exterior
Exterior Feature Porch(es), Enclosed
Garage Garage - Front Entry, Garage Door Opener, Inside Access
Garage Spaces 4.0
Water Access N
View Trees/Woods
Roof Type Architectural Shingle
Accessibility None
Porch Porch(es), Enclosed
Attached Garage 2
Total Parking Spaces 4
Garage Y
Building
Story 3
Foundation Slab
Sewer Public Sewer
Water Public
Architectural Style Colonial
Level or Stories 3
Additional Building Above Grade, Below Grade
Structure Type Dry Wall
New Construction N
Schools
School District Prince George'S County Public Schools
Others
HOA Fee Include Management,Reserve Funds
Senior Community No
Tax ID 17151779362
Ownership Fee Simple
SqFt Source Assessor
Security Features Security System,Smoke Detector
Horse Property N
Special Listing Condition Standard
Read Less
Want to know what your home might be worth? Contact us for a FREE valuation!

Our team is ready to help you sell your home for the highest possible price ASAP

Bought with LORENZO N APPOLINAIRE • Smart Realty, LLC






