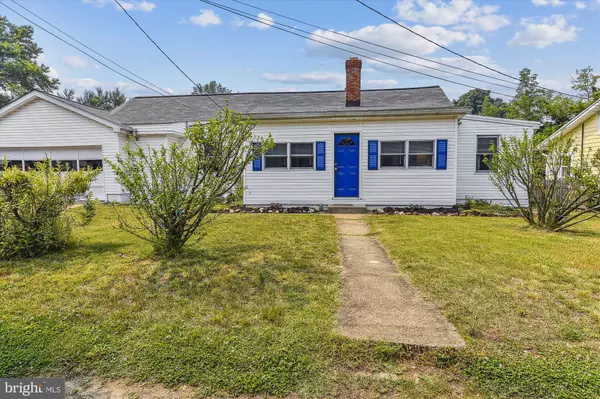$485,000
$489,000
0.8%For more information regarding the value of a property, please contact us for a free consultation.
906 SEVERN AVE Edgewater, MD 21037
5 Beds
3 Baths
2,951 SqFt
Key Details
Sold Price $485,000
Property Type Single Family Home
Sub Type Detached
Listing Status Sold
Purchase Type For Sale
Square Footage 2,951 sqft
Price per Sqft $164
Subdivision Selby On The Bay
MLS Listing ID MDAA2062212
Sold Date 12/01/23
Style Raised Ranch/Rambler
Bedrooms 5
Full Baths 3
HOA Y/N N
Abv Grd Liv Area 2,951
Originating Board BRIGHT
Year Built 1955
Annual Tax Amount $4,744
Tax Year 2023
Lot Size 0.459 Acres
Acres 0.46
Property Description
CONTRACT FELL THRU DUE TO FINANCING!!! SHOWINGS TO BEGIN NOVEMBER 3RD. Price Improvement!! What and opportunity this home offers!!This home houses a fantastic In-Law suite or it could be perfect for two related families who want to separate living spaces and privacy!! Also, this home would be excellent for one large family, with 5 bedrooms an a den of which 2 bedrooms are in the inlaw suite total APPROX. 3200 sq ft of living space. This home offers an abundance of storage and ample room for entertaining. The Open floor plan has a great flow and offers exits to this huge 100x200 lot ( IT GOES FROM SEVERN TO HOLLY AVE. WITH ACCESS FROM HOLLY ALSO) with in beautiful in-ground pool, fire pit and pool house with screened in porch... Just amazing!!PLS REVIEW THE FLOOR PLAN TO SEE THE LAYOUT .. PLS NOTE THAT THE ENTIRE HOME & INLAW COULD BE TURNED INTO ONE DWELLING. All this and in the sought after water privileged community of Selby on the Bay with tons of amenities to include, beautiful new community center, beach, playground, basketball, pier and boat ramp for those who want to join the optional HOA. Great location close to commuting to DC and Baltimore and minutes to Annapolis shopping restaurants and Downtown Historic Annapolis!
Location
State MD
County Anne Arundel
Zoning R5
Rooms
Main Level Bedrooms 5
Interior
Interior Features 2nd Kitchen, Ceiling Fan(s), Combination Dining/Living, Entry Level Bedroom, Family Room Off Kitchen, Kitchen - Eat-In, Kitchen - Table Space, Stove - Wood
Hot Water 60+ Gallon Tank
Heating Central
Cooling Central A/C, Ceiling Fan(s), Wall Unit
Flooring Luxury Vinyl Plank, Laminated
Equipment Built-In Microwave, Dishwasher, Dryer - Front Loading, Exhaust Fan, Oven/Range - Electric, Refrigerator, Stainless Steel Appliances, Washer - Front Loading, Washer/Dryer Stacked
Appliance Built-In Microwave, Dishwasher, Dryer - Front Loading, Exhaust Fan, Oven/Range - Electric, Refrigerator, Stainless Steel Appliances, Washer - Front Loading, Washer/Dryer Stacked
Heat Source Electric, Central
Exterior
Exterior Feature Deck(s)
Parking Features Additional Storage Area, Inside Access, Oversized, Garage - Front Entry
Garage Spaces 2.0
Pool In Ground
Utilities Available Cable TV Available
Amenities Available Beach, Boat Ramp, Community Center, Tot Lots/Playground, Water/Lake Privileges, Basketball Courts
Water Access Y
Water Access Desc Private Access
Roof Type Asphalt
Accessibility Level Entry - Main
Porch Deck(s)
Attached Garage 2
Total Parking Spaces 2
Garage Y
Building
Story 1
Foundation Block
Sewer Public Sewer
Water Well
Architectural Style Raised Ranch/Rambler
Level or Stories 1
Additional Building Above Grade, Below Grade
New Construction N
Schools
Middle Schools Central
High Schools South River
School District Anne Arundel County Public Schools
Others
Senior Community No
Tax ID 020174703087000
Ownership Fee Simple
SqFt Source Assessor
Horse Property N
Special Listing Condition Standard
Read Less
Want to know what your home might be worth? Contact us for a FREE valuation!

Our team is ready to help you sell your home for the highest possible price ASAP

Bought with Michael Danielle Jaro • Gamble Realty, Inc





