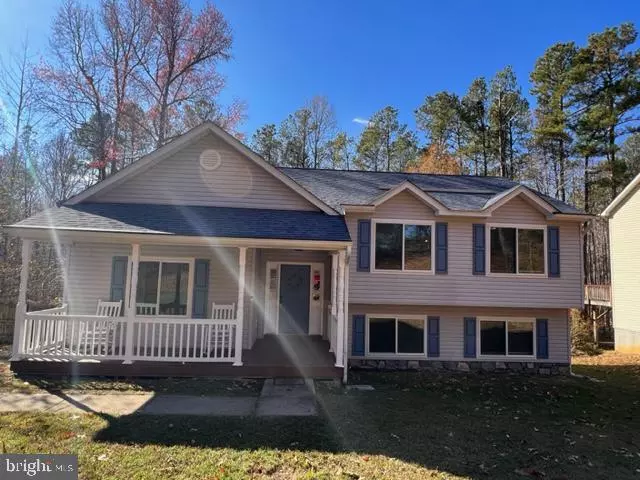$380,000
$379,900
For more information regarding the value of a property, please contact us for a free consultation.
1176 GARNER DR King George, VA 22485
5 Beds
3 Baths
2,284 SqFt
Key Details
Sold Price $380,000
Property Type Single Family Home
Sub Type Detached
Listing Status Sold
Purchase Type For Sale
Square Footage 2,284 sqft
Price per Sqft $166
Subdivision Oakland Park
MLS Listing ID VAKG2004240
Sold Date 01/08/24
Style Bi-level,Split Foyer
Bedrooms 5
Full Baths 3
HOA Fees $2/ann
HOA Y/N Y
Abv Grd Liv Area 1,484
Originating Board BRIGHT
Year Built 1999
Annual Tax Amount $2,057
Tax Year 2022
Lot Size 0.368 Acres
Acres 0.37
Property Description
Home is ready for occupancy and has new carpeting thru out and hardwoods , large open foyer leads to
HOME WILL BE BACK ON MARKET SATURDAY NOV 18 SOME FINAL THINGS BEING DONE
upper level , First floor family room with Fireplace and open two story ceiling to upper level. lower level offers two bedrooms and full bath and a great room as well. Upstairs features country kitchen and open dining area leading to rear deck providing access to a private yard backing to woods and a very large detached Building . Two additional bedrooms and two baths on main level. Nice neighborhood and close to schools and downtown fredericksburg area and Dahlgren. there are two propane gas fireplaces and a family room and great room in lower level. Home recently pressure washed and front porch painted and rear deck boards and steps replaced. Ready for the Holidays..
Location
State VA
County King George
Zoning A2
Rooms
Other Rooms Dining Room, Primary Bedroom, Bedroom 2, Bedroom 3, Bedroom 4, Bedroom 5, Kitchen, Foyer, 2nd Stry Fam Ovrlk, Great Room, Bathroom 2, Bathroom 3, Primary Bathroom
Basement Daylight, Full, Fully Finished, Rear Entrance
Main Level Bedrooms 3
Interior
Hot Water Electric
Heating Heat Pump(s)
Cooling Ceiling Fan(s), Central A/C
Flooring Fully Carpeted, Hardwood
Fireplaces Number 2
Fireplace Y
Heat Source Electric
Exterior
Water Access N
Accessibility None
Garage N
Building
Lot Description Backs to Trees
Story 2
Foundation Slab
Sewer Public Sewer
Water Public
Architectural Style Bi-level, Split Foyer
Level or Stories 2
Additional Building Above Grade, Below Grade
New Construction N
Schools
School District King George County Schools
Others
Pets Allowed Y
Senior Community No
Tax ID 21A 7 199
Ownership Fee Simple
SqFt Source Assessor
Special Listing Condition Standard
Pets Allowed No Pet Restrictions
Read Less
Want to know what your home might be worth? Contact us for a FREE valuation!

Our team is ready to help you sell your home for the highest possible price ASAP

Bought with Jaime Hernan Ramirez • Samson Properties





