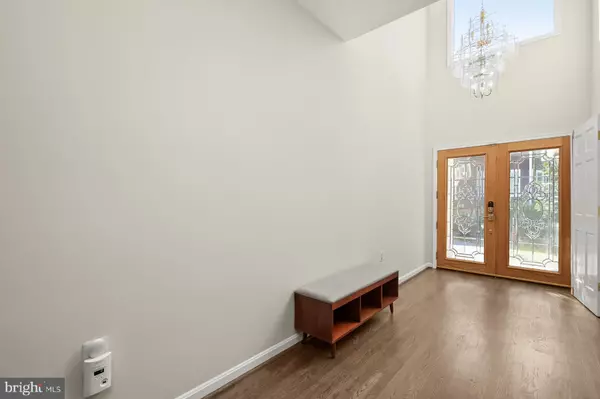$1,350,000
$1,300,000
3.8%For more information regarding the value of a property, please contact us for a free consultation.
10324 THORNBUSH LN Bethesda, MD 20814
4 Beds
4 Baths
4,030 SqFt
Key Details
Sold Price $1,350,000
Property Type Single Family Home
Sub Type Detached
Listing Status Sold
Purchase Type For Sale
Square Footage 4,030 sqft
Price per Sqft $334
Subdivision Grosvenor Woods
MLS Listing ID MDMC2110524
Sold Date 01/05/24
Style Contemporary
Bedrooms 4
Full Baths 3
Half Baths 1
HOA Fees $160/mo
HOA Y/N Y
Abv Grd Liv Area 3,022
Originating Board BRIGHT
Year Built 1989
Annual Tax Amount $11,620
Tax Year 2023
Lot Size 7,923 Sqft
Acres 0.18
Property Description
Welcome to 10324 Thornbush Ln, a well updated and maintained home located in the highly sought after enclave of homes in Grosvenor Woods!
From the moment you enter, you’ll appreciate the oversized windows beaming with natural light, high ceilings and open space. The spacious and bright home office is the perfect work from home space. The kitchen has been completely renovated for the home chef's delight. The center island, open dining space and breakfast area, which flows easily to the family room, is the perfect place to spend time with loved ones and entertain friends. The family room, complete with wood burning fireplace and hardwood floors, is illuminated by floor to ceiling windows and French doors. Step outside to the spacious deck to enjoy dining, grilling and relaxation overlooking the lovely yard surrounded by trees. The upper level offers 3 generously sized bedrooms. The expansive primary suite offers two spacious walk-in closets with custom built ins, sitting area, and ensuite bath. The primary bathroom has dual vanities, a separate water closet, and a dressing area. The additional two, generously sized bedrooms, joined by a jack-and-jill style bathroom, complete this upper level. A walk out lower level offers a recreation room, 4th bedroom and full bath, and is completed by a large storage room.
With its premier location near Grosvenor/Strathmore Metro, the beltway, 270, the Trolley Trail, NIH and shops and restaurants of Wildwood Center, Whole Foods and more; whether you’re driving, walking or biking, you’re close to everywhere you want to be!
Location
State MD
County Montgomery
Zoning R90
Rooms
Other Rooms Living Room, Dining Room, Primary Bedroom, Bedroom 2, Bedroom 3, Bedroom 4, Kitchen, Game Room, Library, Foyer, Laundry, Storage Room
Basement Fully Finished, Walkout Level, Windows, Outside Entrance, Interior Access, Daylight, Full
Interior
Interior Features Kitchen - Gourmet, Kitchen - Eat-In, Dining Area, Built-Ins, Upgraded Countertops, Primary Bath(s), WhirlPool/HotTub, Wood Floors, Crown Moldings, Floor Plan - Traditional
Hot Water Natural Gas
Heating Forced Air
Cooling Central A/C
Fireplaces Number 1
Equipment Dishwasher, Disposal, Dryer, Icemaker, Microwave, Oven - Double, Oven - Self Cleaning, Oven/Range - Gas, Refrigerator, Washer, Water Dispenser, Water Heater - High-Efficiency
Fireplace Y
Window Features Atrium,Double Pane,Skylights
Appliance Dishwasher, Disposal, Dryer, Icemaker, Microwave, Oven - Double, Oven - Self Cleaning, Oven/Range - Gas, Refrigerator, Washer, Water Dispenser, Water Heater - High-Efficiency
Heat Source Natural Gas
Exterior
Exterior Feature Deck(s), Patio(s)
Garage Garage Door Opener
Garage Spaces 2.0
Amenities Available None
Waterfront N
Water Access N
View Trees/Woods
Roof Type Wood
Street Surface Paved
Accessibility None
Porch Deck(s), Patio(s)
Parking Type Attached Garage
Attached Garage 2
Total Parking Spaces 2
Garage Y
Building
Lot Description Backs to Trees
Story 3
Foundation Other
Sewer Public Sewer
Water Public
Architectural Style Contemporary
Level or Stories 3
Additional Building Above Grade, Below Grade
Structure Type 9'+ Ceilings,Dry Wall
New Construction N
Schools
Elementary Schools Ashburton
Middle Schools North Bethesda
High Schools Walter Johnson
School District Montgomery County Public Schools
Others
Senior Community No
Tax ID 160702725164
Ownership Fee Simple
SqFt Source Assessor
Security Features Electric Alarm
Special Listing Condition Standard
Read Less
Want to know what your home might be worth? Contact us for a FREE valuation!

Our team is ready to help you sell your home for the highest possible price ASAP

Bought with John T Pruski • Jack Realty Group






