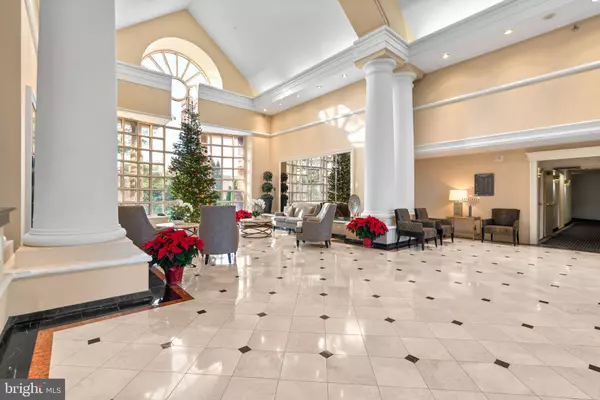$299,999
$310,000
3.2%For more information regarding the value of a property, please contact us for a free consultation.
5800 NICHOLSON LN #1-L05 Rockville, MD 20852
1 Bed
1 Bath
735 SqFt
Key Details
Sold Price $299,999
Property Type Condo
Sub Type Condo/Co-op
Listing Status Sold
Purchase Type For Sale
Square Footage 735 sqft
Price per Sqft $408
Subdivision The Fallswood Codm
MLS Listing ID MDMC2114442
Sold Date 01/05/24
Style Traditional
Bedrooms 1
Full Baths 1
Condo Fees $791/mo
HOA Y/N N
Abv Grd Liv Area 735
Originating Board BRIGHT
Year Built 1985
Annual Tax Amount $2,626
Tax Year 2023
Property Description
Rarely available, move-in ready 1-bedroom, 1-bath condo at The Fallswood in North Bethesda. Offering a worry-free lifestyle, amazing amenities, and a desirable location – you won’t want to miss this incredible opportunity. This 1st-floor unit comes with a separately deeded garage parking space (#GU-30) and a designated storage unit (#1-L05). Boasting lots of natural light and updated luxury vinyl flooring throughout (with underlayment for noise reduction), this thoughtfully designed floor plan ensures that every space is utilized to its fullest potential. There are plenty of interior storage options including a coat closet, a kitchen pantry, a linen closet, and two closets in the bedroom making organization effortless. The spacious living room is light-filled with sliding glass doors and custom window treatments that open to the coveted, private balcony overlooking the pool and sweeping tree line views. The open-concept kitchen features stainless steel appliances, granite countertops, beautiful cabinetry, a pantry, and counter height bar-style seating. Enjoy an in-unit washer and dryer providing ease and efficiency. The spacious bedroom features an oversized window with custom window treatments, a walk-in closet, and a bonus second closet. Across the hall, you find a beautifully renovated bathroom (2021) that exudes sophistication and style. Featuring a tub/shower combo, ceramic tile, new vanity, a mirror with LED lighting, and a medicine cabinet. Updated HVAC (2019) with electronic air purification air scrubber (2018) and updated electrical panel box (2020). This is a pet-friendly building allowing two (2) pets total; 25-pound weight limit each (1 dog -or- 2 cats -or- 1 cat and 1 dog) and also provides ample guest parking spaces available in the front lot. The Fallswood Condos offers a luxurious lifestyle with 24-hour concierge services, a gated entrance, an exercise room, an outdoor pool, a tennis court, a community room, a library, and a stunning outdoor sundeck entertainment area with grilling area – all enhancing your everyday living. Additionally, the Fallswood Condominium offers close proximity to Metro, shops, restaurants, parks, grocery stores, and so much more! 0.6 mi to North Bethesda Metro; less than 2 mi to I-270/I-495; 0.2 mi to Whole Foods; 0.3 mi to Rose Kennedy Shriver Aquatic Center & Wall Local Park; 0.4 mi to Pike & Rose with shops and restaurants; 1.3 mi to the Music Center at Strathmore, and less than 2 mi to Wildwood Shopping Center with Balducci’s Gourmet Market.
Location
State MD
County Montgomery
Zoning CONDO
Rooms
Other Rooms Living Room, Kitchen, Bedroom 1, Bathroom 1
Main Level Bedrooms 1
Interior
Interior Features Combination Dining/Living, Floor Plan - Open, Kitchen - Galley, Pantry, Sprinkler System, Tub Shower, Walk-in Closet(s), Window Treatments
Hot Water Electric
Heating Forced Air
Cooling Central A/C
Flooring Luxury Vinyl Plank, Ceramic Tile
Equipment Built-In Microwave, Dishwasher, Disposal, Dryer - Electric, Oven/Range - Electric, Refrigerator, Stainless Steel Appliances, Stove, Washer, Washer/Dryer Stacked
Fireplace N
Appliance Built-In Microwave, Dishwasher, Disposal, Dryer - Electric, Oven/Range - Electric, Refrigerator, Stainless Steel Appliances, Stove, Washer, Washer/Dryer Stacked
Heat Source Electric
Laundry Dryer In Unit, Washer In Unit
Exterior
Exterior Feature Balcony, Patio(s), Terrace
Garage Covered Parking, Garage - Front Entry, Garage Door Opener, Inside Access
Garage Spaces 1.0
Parking On Site 1
Amenities Available Common Grounds, Community Center, Concierge, Elevator, Exercise Room, Extra Storage, Fitness Center, Party Room, Picnic Area, Pool - Outdoor, Reserved/Assigned Parking, Security, Tennis Courts, Library, Meeting Room, Swimming Pool
Waterfront N
Water Access N
View Trees/Woods
Accessibility Other
Porch Balcony, Patio(s), Terrace
Parking Type Parking Garage
Total Parking Spaces 1
Garage Y
Building
Story 1
Sewer Public Sewer
Water Public
Architectural Style Traditional
Level or Stories 1
Additional Building Above Grade, Below Grade
New Construction N
Schools
Elementary Schools Garrett Park
Middle Schools Tilden
High Schools Walter Johnson
School District Montgomery County Public Schools
Others
Pets Allowed Y
HOA Fee Include Common Area Maintenance,Ext Bldg Maint,Lawn Maintenance,Management,Sewer,Snow Removal,Trash,Water,Insurance,Pool(s),Reserve Funds,Security Gate,Parking Fee
Senior Community No
Tax ID 160402529122
Ownership Condominium
Security Features 24 hour security,Desk in Lobby,Security Gate,Smoke Detector,Sprinkler System - Indoor
Acceptable Financing Cash, Conventional, FHA, VA
Listing Terms Cash, Conventional, FHA, VA
Financing Cash,Conventional,FHA,VA
Special Listing Condition Standard
Pets Description Number Limit, Size/Weight Restriction
Read Less
Want to know what your home might be worth? Contact us for a FREE valuation!

Our team is ready to help you sell your home for the highest possible price ASAP

Bought with Nasim Shojaei • Keller Williams Capital Properties






