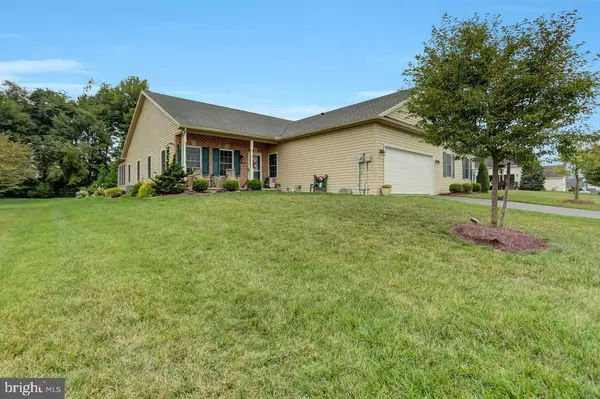$306,000
$314,900
2.8%For more information regarding the value of a property, please contact us for a free consultation.
3285 PORTRAIT WAY Chambersburg, PA 17202
2 Beds
2 Baths
1,753 SqFt
Key Details
Sold Price $306,000
Property Type Single Family Home
Sub Type Twin/Semi-Detached
Listing Status Sold
Purchase Type For Sale
Square Footage 1,753 sqft
Price per Sqft $174
Subdivision Scotland Run
MLS Listing ID PAFL2015466
Sold Date 01/05/24
Style Ranch/Rambler
Bedrooms 2
Full Baths 2
HOA Fees $175/mo
HOA Y/N Y
Abv Grd Liv Area 1,753
Originating Board BRIGHT
Year Built 2017
Annual Tax Amount $3,422
Tax Year 2022
Lot Size 10,890 Sqft
Acres 0.25
Property Description
Come home to Scotland Run! - this beautiful brick front, one level, open floor plan duplex offers 2 bedrooms and 2 full baths. This exceptionally well-maintained home features a cathedral ceiling and a fireplace in the living room area for a light and airy feeling. The kitchen has custom cabinetry, granite countertops and stainless-steel appliances. Enjoy those warm days on your screened and covered back porch looking over the patio and peaceful back yard. The Master bedroom is joined with a beautiful master bath with both a tub and walk in shower. There is plenty of storage and closet space, and a convenient laundry room that leads to the oversized two car garage. All appliances convey. In the sought-after Scotland Run development within minutes of I-81, restaurants, shopping, medical facilities, and schools. HOA takes care of lawn mowing and fertilization, trimming bushes and shrubs in front of homes, weekly garbage and bi-weekly recycling pick-up, and snow removal from sidewalks and driveways.
Call today to schedule your personal tour!
Location
State PA
County Franklin
Area Greene Twp (14509)
Zoning RESIDENTIAL
Rooms
Other Rooms Living Room, Dining Room, Primary Bedroom, Bedroom 2, Kitchen, Breakfast Room, Laundry, Primary Bathroom, Screened Porch
Main Level Bedrooms 2
Interior
Interior Features Dining Area, Upgraded Countertops, Floor Plan - Open
Hot Water Electric
Heating Heat Pump(s)
Cooling Central A/C
Flooring Carpet, Luxury Vinyl Tile
Fireplaces Number 1
Fireplaces Type Fireplace - Glass Doors, Gas/Propane
Equipment Refrigerator, Dishwasher, Oven/Range - Electric, Microwave
Fireplace Y
Window Features Insulated,Double Pane
Appliance Refrigerator, Dishwasher, Oven/Range - Electric, Microwave
Heat Source Electric
Laundry Has Laundry, Main Floor
Exterior
Exterior Feature Patio(s), Porch(es)
Parking Features Garage - Front Entry
Garage Spaces 2.0
Utilities Available Cable TV Available
Water Access N
Roof Type Architectural Shingle
Street Surface Black Top,Paved
Accessibility 32\"+ wide Doors, 36\"+ wide Halls
Porch Patio(s), Porch(es)
Road Frontage Public
Attached Garage 2
Total Parking Spaces 2
Garage Y
Building
Story 1
Foundation Slab
Sewer Public Sewer
Water Public
Architectural Style Ranch/Rambler
Level or Stories 1
Additional Building Above Grade, Below Grade
Structure Type Dry Wall,Cathedral Ceilings
New Construction N
Schools
High Schools Chambersburg Area Senior
School District Chambersburg Area
Others
Senior Community No
Tax ID 09-0C13F-026.-000000
Ownership Fee Simple
SqFt Source Estimated
Special Listing Condition Standard
Read Less
Want to know what your home might be worth? Contact us for a FREE valuation!

Our team is ready to help you sell your home for the highest possible price ASAP

Bought with Lisa Bankert-Buck • Keller Williams of Central PA





