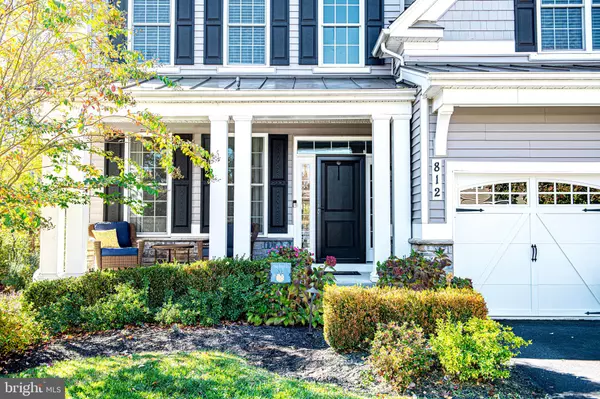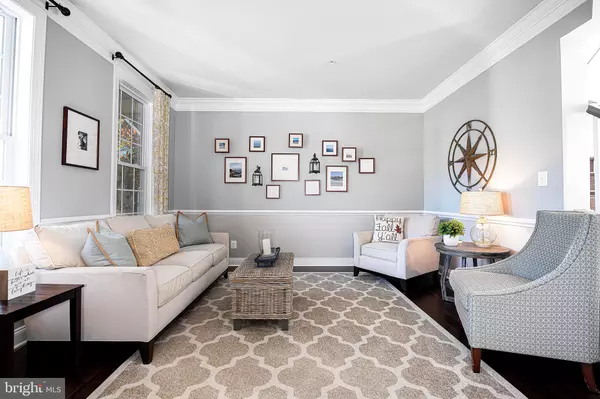$860,000
$875,000
1.7%For more information regarding the value of a property, please contact us for a free consultation.
812 SAPLING CT Bel Air, MD 21015
4 Beds
5 Baths
4,794 SqFt
Key Details
Sold Price $860,000
Property Type Single Family Home
Sub Type Detached
Listing Status Sold
Purchase Type For Sale
Square Footage 4,794 sqft
Price per Sqft $179
Subdivision The Estates At Cedarday
MLS Listing ID MDHR2026370
Sold Date 12/22/23
Style Colonial
Bedrooms 4
Full Baths 4
Half Baths 1
HOA Fees $58/mo
HOA Y/N Y
Abv Grd Liv Area 3,544
Originating Board BRIGHT
Year Built 2018
Annual Tax Amount $7,370
Tax Year 2022
Lot Size 0.396 Acres
Acres 0.4
Property Description
THIS BEAUTIFULLY DESIGNED TOLL BROTHERS COLONIAL EXUDES WELCOMING CURB APPEAL LOCATED AT THE END OF A CUL DE SAC IN THE ESTATES AT CEDARDAY. MODERN OPEN LIVING FLOOR PLAN OFFERS A SOOTHING NEUTRAL COLOR PALETTE, 9 FT CEILINGS, AND RICH HARDWOOD FLOORING. STYLIZED GOURMET KITCHEN IS EQUIPPED W/A 5 BURNER GAS COOKTOP, WALL OVEN, 42" SOFT GRAY CABINETRY, GENEROUS ISLAND, AND GRANITE COUNTERTOPS. EAT IN TABLE SPACE IS LIGHT FILLED SURROUNDED WITH FLOOR TO CEILING WINDOWS. FAMILY ROOM PROVIDES A CUSHY SETTING W/A GAS FIREPLACE, MARBLE, AND A MANTLE. MAIN LEVEL OFFICE/DEN/LIBRARY. USEFUL MUDROOM HAS A ROUGH HEWN WOOD WALL W/HOOKS PERFECT FOR COATS & BACKPACKS. FULLY LOADED PRIMARY BEDROOM IS SERENE W/A SITTING AREA, VAULTED TRAY CEILING, 2 WALK-IN CLOSETS, AND A LUXE PRIMARY EN SUITE W/SOAK-IN TUB, WATER CLOSET, CUSTOM TILE, DOUBLE VANITY, AND OVERSIZED SHOWER. 3 OTHER GOOD SIZED BEDROOMS & 1 W/IT'S OWN ATTACHED FULL BATH. FINISHED LOWER LEVEL RECREATION ROOM IS EXPANSIVE GIVING AN ENTERTAINMENT ZONE W/ENDLESS POSSIBILITIES, HANDSOME BUILT-IN NAVY CABINETRY/QUARTZ COUNTERTOPS/WINE FRIDGE. SLIDER TO COMPOSITE DECKING W/STAIRS OVERLOOKS A SPARKLING SALTWATER POOL WITH CUSTOM WATER FOUNTAINS. DINE AL FRESCO OR HOST A LARGE PARTY W/OUTDOOR BAR. PEACEFUL AND PRIVATE FENCED REAR YARD BACKS TO TREES. CENTRALLY LOCATED WITHIN BEL AIR CONVENIENT TO I95, APG, SCHOOLS, RESTAURANTS, DOWNTOWN, AND STORES.
Location
State MD
County Harford
Zoning R2
Rooms
Other Rooms Living Room, Dining Room, Primary Bedroom, Sitting Room, Bedroom 2, Bedroom 3, Bedroom 4, Kitchen, Family Room, Foyer, Laundry, Mud Room, Office, Recreation Room, Storage Room, Bonus Room, Primary Bathroom, Full Bath, Half Bath
Basement Connecting Stairway, Fully Finished, Improved, Interior Access, Outside Entrance, Rear Entrance, Sump Pump, Walkout Level, Windows
Interior
Interior Features Attic, Bar, Built-Ins, Carpet, Ceiling Fan(s), Chair Railings, Crown Moldings, Dining Area, Family Room Off Kitchen, Floor Plan - Open, Formal/Separate Dining Room, Kitchen - Eat-In, Kitchen - Gourmet, Kitchen - Island, Kitchen - Table Space, Pantry, Primary Bath(s), Recessed Lighting, Soaking Tub, Sprinkler System, Tub Shower, Upgraded Countertops, Walk-in Closet(s), Wet/Dry Bar, Wood Floors
Hot Water 60+ Gallon Tank, Natural Gas
Heating Forced Air, Zoned, Humidifier
Cooling Central A/C, Ceiling Fan(s)
Flooring Carpet, Ceramic Tile, Hardwood
Fireplaces Number 1
Fireplaces Type Gas/Propane, Marble, Mantel(s)
Equipment Built-In Microwave, Cooktop, Dishwasher, Disposal, Dryer, Exhaust Fan, Icemaker, Oven - Wall, Range Hood, Refrigerator, Stainless Steel Appliances, Washer, Water Heater
Fireplace Y
Window Features Casement,Screens,Transom,Vinyl Clad
Appliance Built-In Microwave, Cooktop, Dishwasher, Disposal, Dryer, Exhaust Fan, Icemaker, Oven - Wall, Range Hood, Refrigerator, Stainless Steel Appliances, Washer, Water Heater
Heat Source Natural Gas
Laundry Dryer In Unit, Upper Floor, Washer In Unit
Exterior
Exterior Feature Deck(s), Patio(s), Porch(es)
Parking Features Garage - Front Entry, Garage Door Opener, Inside Access
Garage Spaces 2.0
Fence Aluminum
Pool Fenced, In Ground, Saltwater
Utilities Available Cable TV, Under Ground, Natural Gas Available
Water Access N
View Garden/Lawn, Trees/Woods
Roof Type Shingle
Accessibility None
Porch Deck(s), Patio(s), Porch(es)
Attached Garage 2
Total Parking Spaces 2
Garage Y
Building
Lot Description Backs to Trees, Cul-de-sac, Front Yard, Landscaping, No Thru Street, Rear Yard, SideYard(s)
Story 3
Foundation Other
Sewer Private Sewer
Water Public
Architectural Style Colonial
Level or Stories 3
Additional Building Above Grade, Below Grade
Structure Type 9'+ Ceilings,2 Story Ceilings,Cathedral Ceilings,Dry Wall,Tray Ceilings,Vaulted Ceilings
New Construction N
Schools
School District Harford County Public Schools
Others
Senior Community No
Tax ID 1301396061
Ownership Fee Simple
SqFt Source Assessor
Security Features Smoke Detector,Sprinkler System - Indoor
Special Listing Condition Standard
Read Less
Want to know what your home might be worth? Contact us for a FREE valuation!

Our team is ready to help you sell your home for the highest possible price ASAP

Bought with Joseph M Farinetti • Black Dog Realty, LLC





