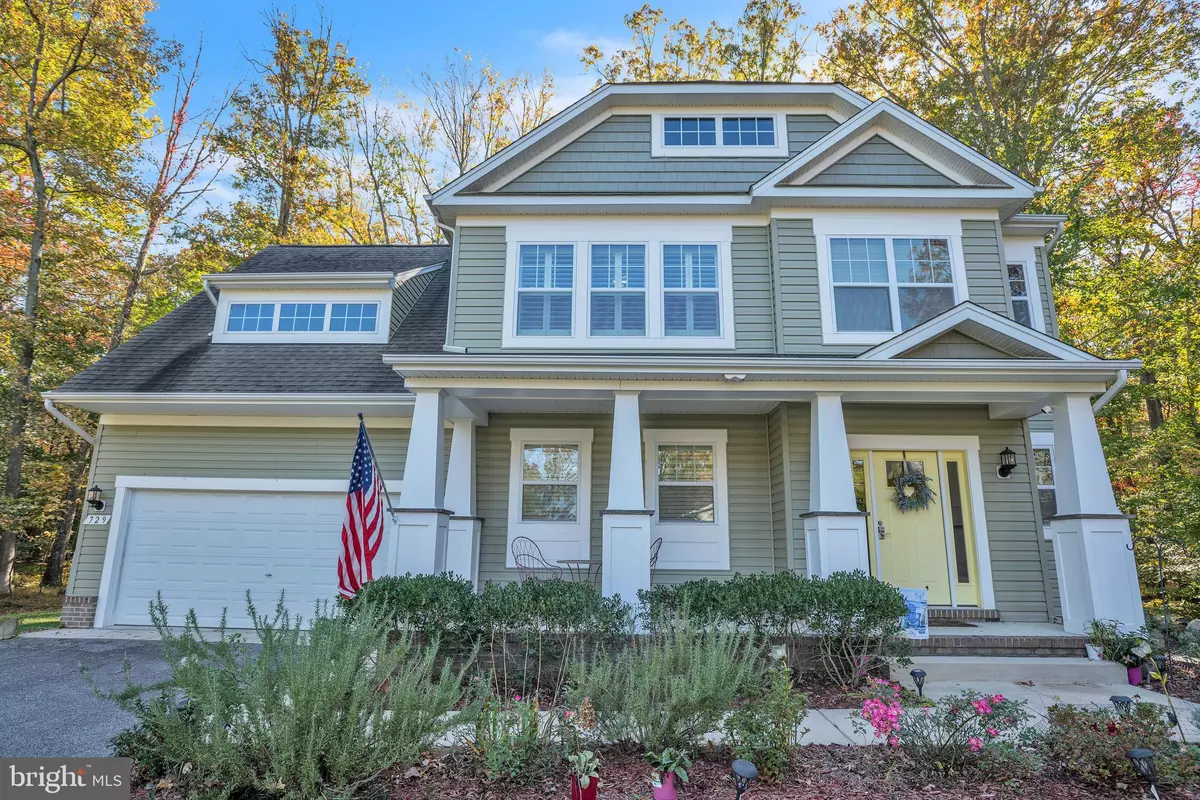$539,900
$539,900
For more information regarding the value of a property, please contact us for a free consultation.
729 WALNUT AVE North Beach, MD 20714
4 Beds
3 Baths
2,092 SqFt
Key Details
Sold Price $539,900
Property Type Single Family Home
Sub Type Detached
Listing Status Sold
Purchase Type For Sale
Square Footage 2,092 sqft
Price per Sqft $258
Subdivision North Beach Park
MLS Listing ID MDAA2072506
Sold Date 12/21/23
Style Craftsman
Bedrooms 4
Full Baths 2
Half Baths 1
HOA Y/N N
Abv Grd Liv Area 2,092
Originating Board BRIGHT
Year Built 2016
Annual Tax Amount $4,536
Tax Year 2022
Lot Size 0.390 Acres
Acres 0.39
Property Description
Walk the shoreline along the Chesapeake Bay when you become part of this highly sought after community of Holland Point/North Beach Park. Just one block off the Bay, this craftsman home has so much to offer. A open concept main level features a great room with gas fireplace . The kitchen with its granite countertops, upgraded cabinetry, gas stove, and raised countertop/bar is the perfect gathering spot. Also on the main level is a powder room and the mud room/laundry area. The screened porch overlooking the private, wooded backyard will no doubt be a favorite extended living area. The primary bedroom on the upper level has a deep tray ceiling making it feel extra spacious. There is a large walk-in closet, as well as an additional second closet. The primary bathroom has a tiled shower, corner soaking tub, two separate vanity areas, a linen closet, and private water closet. There are 3 additional bedrooms, one with a walk in closet. The hall bathroom is conveniently set up with the bathtub/shower, toilet area separated from the double vanity. This home also features hardwood flooring throughout the main level (except mud room); all 4 bedrooms have ceiling fans w/overhead light; plantation shutters; lots of closet space; washer/dryer; water softening system; 2 car garage w/remote opener; a concrete front porch; and a shed in rear yard. Located near Herrington Harbor and North Beach/Chesapeake, just minutes from restaurants, shopping, and all the Bay views along the way. This home is also easily accessible to major roads for easy commuting to Washington, D.C., Annapolis, and Baltimore. You can be in for the holidays and start enjoying what could feel like you are living the ultimate water community vacation lifestyle.
Location
State MD
County Anne Arundel
Zoning R2
Interior
Interior Features Ceiling Fan(s), Chair Railings, Combination Kitchen/Living, Crown Moldings, Dining Area, Family Room Off Kitchen, Floor Plan - Open, Kitchen - Eat-In, Kitchen - Gourmet, Pantry, Recessed Lighting, Upgraded Countertops, Walk-in Closet(s), Window Treatments, Wood Floors
Hot Water Electric
Heating Heat Pump(s)
Cooling Heat Pump(s)
Flooring Carpet, Hardwood, Ceramic Tile, Vinyl
Fireplaces Number 1
Fireplaces Type Fireplace - Glass Doors, Gas/Propane, Mantel(s)
Equipment Built-In Microwave, Dishwasher, Dryer, Oven/Range - Gas, Refrigerator, Stainless Steel Appliances, Washer, Water Conditioner - Owned, Water Heater, Icemaker
Fireplace Y
Window Features Energy Efficient,Screens,Vinyl Clad
Appliance Built-In Microwave, Dishwasher, Dryer, Oven/Range - Gas, Refrigerator, Stainless Steel Appliances, Washer, Water Conditioner - Owned, Water Heater, Icemaker
Heat Source Electric
Laundry Main Floor
Exterior
Exterior Feature Deck(s), Porch(es), Screened
Garage Garage - Front Entry, Garage Door Opener
Garage Spaces 4.0
Waterfront N
Water Access N
Roof Type Architectural Shingle
Accessibility None
Porch Deck(s), Porch(es), Screened
Parking Type Attached Garage, Driveway
Attached Garage 2
Total Parking Spaces 4
Garage Y
Building
Lot Description Backs to Trees
Story 2
Foundation Crawl Space
Sewer Public Sewer
Water Well
Architectural Style Craftsman
Level or Stories 2
Additional Building Above Grade, Below Grade
New Construction N
Schools
Elementary Schools Traceys
Middle Schools Southern
High Schools Southern
School District Anne Arundel County Public Schools
Others
Senior Community No
Tax ID 020857990227962
Ownership Fee Simple
SqFt Source Assessor
Special Listing Condition Standard
Read Less
Want to know what your home might be worth? Contact us for a FREE valuation!

Our team is ready to help you sell your home for the highest possible price ASAP

Bought with Ryan A Webster • RE/MAX United Real Estate






