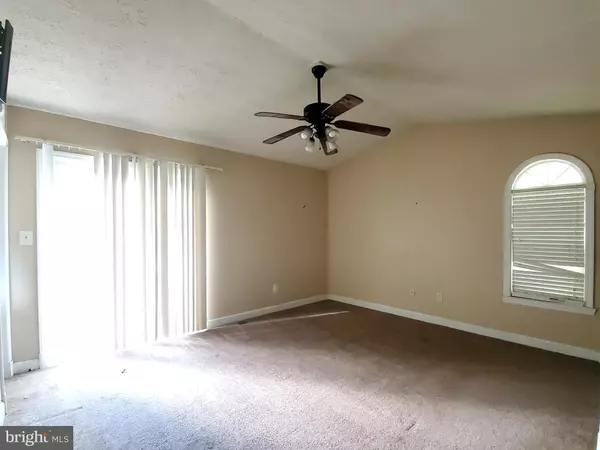$269,000
$249,900
7.6%For more information regarding the value of a property, please contact us for a free consultation.
12280 CATALINA DR Lusby, MD 20657
3 Beds
3 Baths
2,028 SqFt
Key Details
Sold Price $269,000
Property Type Single Family Home
Sub Type Detached
Listing Status Sold
Purchase Type For Sale
Square Footage 2,028 sqft
Price per Sqft $132
Subdivision Chesapeake Ranch Estates
MLS Listing ID MDCA2013698
Sold Date 12/15/23
Style Ranch/Rambler
Bedrooms 3
Full Baths 3
HOA Fees $46/ann
HOA Y/N Y
Abv Grd Liv Area 1,128
Originating Board BRIGHT
Year Built 1993
Annual Tax Amount $2,655
Tax Year 2022
Lot Size 10,890 Sqft
Acres 0.25
Property Description
Welcome to your charming haven in Chesapeake Ranch Estates! This delightful rambler, boasting a full improved basement, is a hidden gem with a perfect blend of comfort and potential. Approach the residence and be impressed by its inviting curb appeal, adorned with attractive cedar siding and a welcoming covered front porch. The rear of the home opens up to a sprawling deck, providing an ideal space for outdoor relaxation and picturesque views of the wooded backyard. For added privacy, the backyard is enclosed by a tasteful wood fence. Step inside through the front door, and the warm living room welcomes you with gleaming hardwood flooring. The well-equipped kitchen seamlessly connects to the breakfast room, offering a convenient slider to the expansive deck—perfect for seamless indoor-outdoor living. The upper level boasts three generously sized bedrooms and two full baths. The primary suite, complete with a private full bath, is a retreat in itself and features a slider to the deck for those peaceful mornings. Venture downstairs to the lower level, where a cozy family room awaits, accompanied by a full bath. An unfinished area, versatile for storage or a workshop, adds to the home's functionality. This space also features a wood stove for those chilly nights and a slider leading to the fenced rear yard. While this charming home requires a bit of love and attention to restore its full glory, the potential is undeniable. With a touch of creativity and a vision for transformation, this home can truly shine again as your ideal haven. Don't miss the opportunity to make this adorable rambler your own!
Location
State MD
County Calvert
Zoning R-1
Rooms
Basement Full, Improved, Heated, Walkout Level
Main Level Bedrooms 3
Interior
Interior Features Combination Kitchen/Dining, Kitchen - Table Space, Primary Bath(s), Entry Level Bedroom, Wood Floors, Floor Plan - Traditional
Hot Water Electric
Heating Heat Pump(s), Wood Burn Stove
Cooling Central A/C
Fireplaces Number 1
Equipment Washer/Dryer Hookups Only, Dishwasher, Refrigerator, Stove
Fireplace Y
Appliance Washer/Dryer Hookups Only, Dishwasher, Refrigerator, Stove
Heat Source Electric, Wood
Exterior
Exterior Feature Deck(s)
Garage Spaces 4.0
Fence Wood
Waterfront N
Water Access Y
Accessibility None
Porch Deck(s)
Total Parking Spaces 4
Garage N
Building
Story 2
Foundation Block
Sewer Septic Exists
Water Public
Architectural Style Ranch/Rambler
Level or Stories 2
Additional Building Above Grade, Below Grade
New Construction N
Schools
Elementary Schools Patuxent Appeal Elementary Campus
Middle Schools Mill Creek
High Schools Patuxent
School District Calvert County Public Schools
Others
Senior Community No
Tax ID 0501223887
Ownership Fee Simple
SqFt Source Estimated
Special Listing Condition REO (Real Estate Owned)
Read Less
Want to know what your home might be worth? Contact us for a FREE valuation!

Our team is ready to help you sell your home for the highest possible price ASAP

Bought with Kimberly Klee St. Laurent • RE/MAX One






