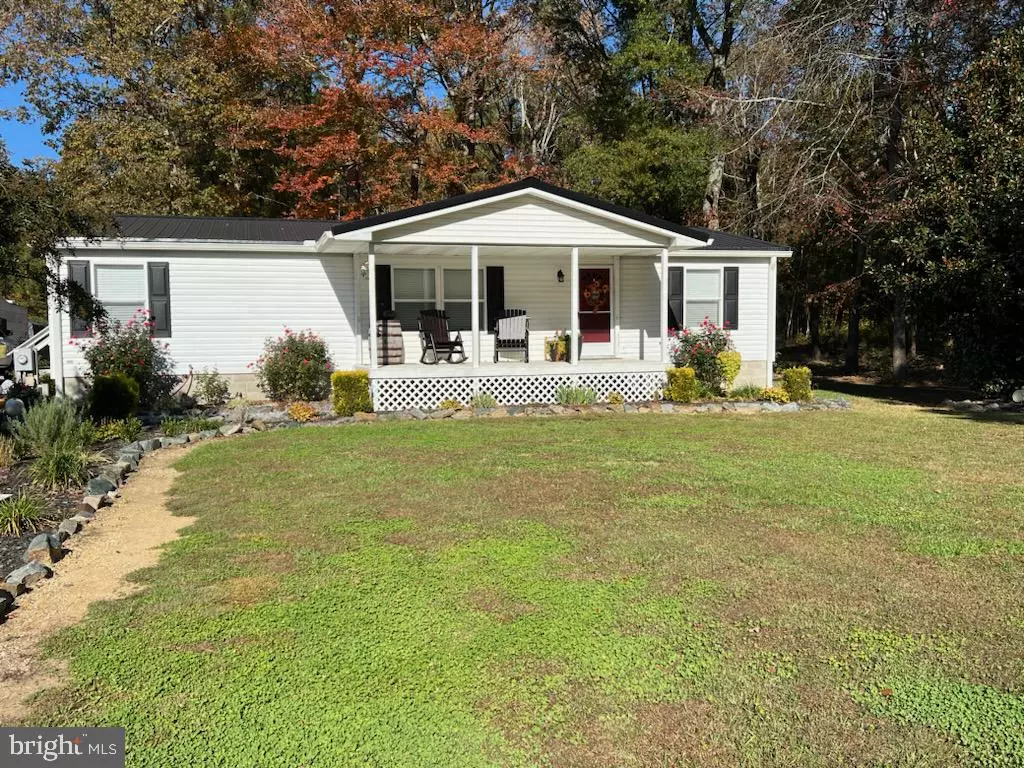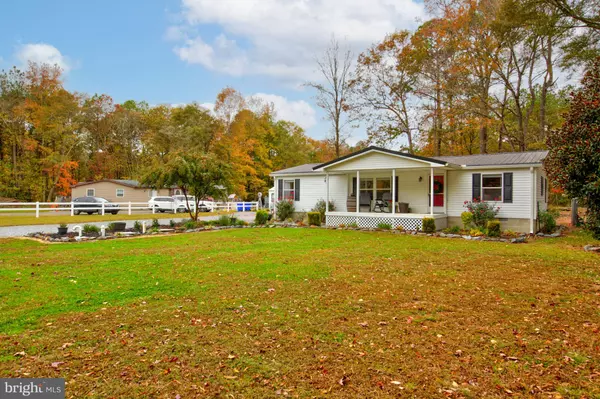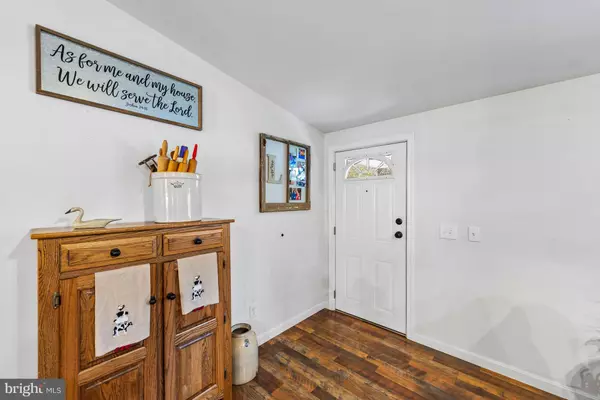$305,000
$299,990
1.7%For more information regarding the value of a property, please contact us for a free consultation.
14886 ADAMSVILLE RD Greenwood, DE 19950
3 Beds
2 Baths
1,378 SqFt
Key Details
Sold Price $305,000
Property Type Manufactured Home
Sub Type Manufactured
Listing Status Sold
Purchase Type For Sale
Square Footage 1,378 sqft
Price per Sqft $221
Subdivision Smithville Estates
MLS Listing ID DESU2050680
Sold Date 12/15/23
Style Ranch/Rambler
Bedrooms 3
Full Baths 2
HOA Y/N N
Abv Grd Liv Area 1,378
Originating Board BRIGHT
Year Built 1995
Annual Tax Amount $776
Tax Year 2022
Lot Size 2.010 Acres
Acres 2.01
Lot Dimensions 109.00 x 427.00
Property Description
Welcome to this beautifully remodeled single-level home, situated on a sprawling 2-acre wooded lot. This home underwent a complete transformation in 2020 covering all the big-ticket items including a new roof, all new windows, updated baths, a tankless water heater, luxury vinyl plank flooring, and a suite of black stainless-steel appliances in the spacious updated kitchen. The kitchen is well-appointed with warm wood toned cabinetry, a double sink with an arched faucet and a window overlooking the backyard inviting in sunlight and nature views. The centerpiece of the kitchen is the expansive island, offering ample counter space for meal preparation and additional seating for casual meals. Adjacent to the kitchen, the dining area seamlessly flows making entertaining a pleasure. This well-designed home offers plenty of space to spread out with a living room at the front of the house and a separate family room off the kitchen that could be used as a home office if desired. Enjoy a split-bedroom design featuring a primary bedroom with an ensuite bath and two additional bedrooms on the opposite side allowing privacy and convenience. Outside you will find two storage sheds to house your tools and beach gear, and an elevated deck. Don't wait, make an appointment for a private showing today!
Location
State DE
County Sussex
Area Northwest Fork Hundred (31012)
Zoning GR
Rooms
Other Rooms Living Room, Dining Room, Primary Bedroom, Bedroom 2, Bedroom 3, Kitchen, Family Room, Foyer, Laundry
Main Level Bedrooms 3
Interior
Interior Features Breakfast Area, Ceiling Fan(s), Combination Dining/Living, Combination Kitchen/Dining, Combination Kitchen/Living, Dining Area, Entry Level Bedroom, Family Room Off Kitchen, Floor Plan - Open, Kitchen - Island, Kitchen - Table Space, Primary Bath(s), Recessed Lighting, Stall Shower, Tub Shower, Window Treatments
Hot Water Propane
Heating Forced Air
Cooling Ceiling Fan(s), Wall Unit
Flooring Luxury Vinyl Plank
Equipment Built-In Microwave, Built-In Range, Dishwasher, Dryer, Exhaust Fan, Microwave, Oven - Self Cleaning, Oven - Single, Oven/Range - Gas, Refrigerator, Stainless Steel Appliances, Stove, Washer, Water Heater
Furnishings Yes
Fireplace N
Window Features Double Pane,Screens,Vinyl Clad
Appliance Built-In Microwave, Built-In Range, Dishwasher, Dryer, Exhaust Fan, Microwave, Oven - Self Cleaning, Oven - Single, Oven/Range - Gas, Refrigerator, Stainless Steel Appliances, Stove, Washer, Water Heater
Heat Source Propane - Owned
Laundry Main Floor
Exterior
Exterior Feature Deck(s), Porch(es)
Garage Spaces 8.0
Water Access N
View Garden/Lawn, Trees/Woods
Roof Type Architectural Shingle,Pitched
Accessibility Other
Porch Deck(s), Porch(es)
Total Parking Spaces 8
Garage N
Building
Lot Description Backs to Trees, Front Yard, Landscaping, Rear Yard, SideYard(s), Trees/Wooded
Story 1
Foundation Block
Sewer Low Pressure Pipe (LPP)
Water Well
Architectural Style Ranch/Rambler
Level or Stories 1
Additional Building Above Grade, Below Grade
Structure Type Dry Wall,Vaulted Ceilings
New Construction N
Schools
Elementary Schools Woodbridge
Middle Schools Phillis Wheatley Elementary School
High Schools Woodbridge Middle School
School District Woodbridge
Others
Senior Community No
Tax ID 131-04.00-43.00
Ownership Fee Simple
SqFt Source Estimated
Security Features Main Entrance Lock,Smoke Detector
Special Listing Condition Standard
Read Less
Want to know what your home might be worth? Contact us for a FREE valuation!

Our team is ready to help you sell your home for the highest possible price ASAP

Bought with GUSTAVO BRITO • Taylor Properties





