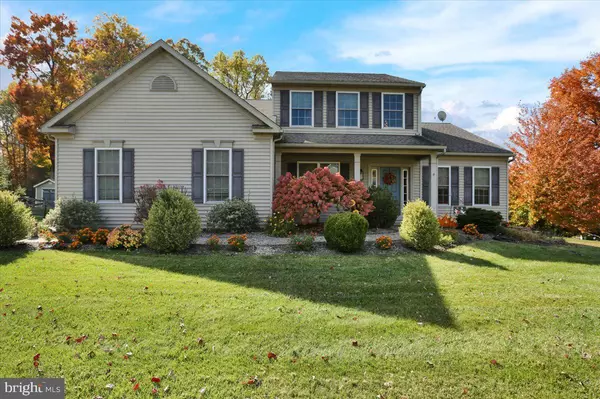$545,000
$545,000
For more information regarding the value of a property, please contact us for a free consultation.
100 CAERNARVON DR Elverson, PA 19520
4 Beds
4 Baths
3,434 SqFt
Key Details
Sold Price $545,000
Property Type Single Family Home
Sub Type Detached
Listing Status Sold
Purchase Type For Sale
Square Footage 3,434 sqft
Price per Sqft $158
Subdivision Hidden Farm
MLS Listing ID PABK2036114
Sold Date 12/11/23
Style Traditional
Bedrooms 4
Full Baths 3
Half Baths 1
HOA Y/N N
Abv Grd Liv Area 2,284
Originating Board BRIGHT
Year Built 2008
Annual Tax Amount $8,142
Tax Year 2022
Lot Size 1.000 Acres
Acres 1.0
Lot Dimensions 0.00 x 0.00
Property Description
Welcome to 100 Caernarvon Drive, Morgantown, PA. This exceptional property is nestled within the highly sought-after Berks Homes - Hidden Farm Development, offering the perfect combination of convenience and serene living, boasting a picturesque corner lot spanning one acre, with partial woodlands adding to its charm. This gorgeous 4 bedroom, 3 bath home is freshly painted and move in ready! Custom brick pavers lead through a beautifully manicured front yard to a welcoming covered front porch. Inside, you'll find a double level open foyer featuring gorgeous custom wood flooring. To the left, an elegant dining room with tray ceiling is perfect for memorable gatherings, while French doors on the right open to a versatile home office or formal living room. The tiled kitchen features Corian countertops, warm wood cabinetry, state-of-the-art black stainless appliances, a generous pantry and a delightful breakfast area with sliders that open to a large level rear yard. The great room is a wonderful gathering place as it features cathedral ceilings, recessed lighting, and breathtaking views from every window. The primary bedroom on the main level offers a spa-like retreat with a full bath, double sink vanity, soaking tub, and shower, along with ample closet space. Upstairs, there are two generously sized bedrooms with generous closet space, a large loft landing, and full bath with tub and shower. The lower level is a rarity, providing an additional 1,150 square feet of living space with upgraded oversized trim, plush carpeting, and pre-wiring for a projector and surround sound. An additional large finished room can serve as a yoga studio or home gym, and a fourth bedroom with a beautifully tiled bath and shower. Abundant natural light fills the space, and extra storage is readily available. Property is meticulously maintained. The rear level fenced-in yard, surrounded by trees, offers privacy and a custom paver patio with a firepit for unforgettable gatherings. Additional amenities include a two-car attached garage and parking for three or more vehicles. Enjoy economical propane gas heating and central air conditioning. Conveniently located just minutes to the PA Turnpike. Don't miss this exceptional opportunity to make 100 Caernarvon Drive your own - schedule your showing now.
Location
State PA
County Berks
Area Caernarvon Twp (10235)
Zoning R111
Rooms
Other Rooms Dining Room, Primary Bedroom, Bedroom 2, Bedroom 3, Bedroom 4, Kitchen, Game Room, Family Room, Den, Foyer, Laundry, Recreation Room, Utility Room, Primary Bathroom, Full Bath, Half Bath
Basement Full, Combination
Main Level Bedrooms 1
Interior
Interior Features Breakfast Area, Carpet, Ceiling Fan(s), Dining Area, Entry Level Bedroom, Family Room Off Kitchen, Floor Plan - Open, Kitchen - Eat-In, Kitchen - Island, Recessed Lighting, Soaking Tub, Stall Shower, Tub Shower, Walk-in Closet(s), Wood Floors
Hot Water Propane
Heating Forced Air
Cooling Central A/C
Flooring Hardwood, Carpet, Ceramic Tile, Vinyl
Equipment Dishwasher, Energy Efficient Appliances, Oven - Self Cleaning, Stainless Steel Appliances
Fireplace N
Appliance Dishwasher, Energy Efficient Appliances, Oven - Self Cleaning, Stainless Steel Appliances
Heat Source Propane - Owned
Laundry Main Floor
Exterior
Exterior Feature Patio(s), Porch(es)
Garage Garage - Side Entry, Garage Door Opener
Garage Spaces 5.0
Fence Split Rail
Utilities Available Electric Available, Propane, Cable TV
Waterfront N
Water Access N
View Scenic Vista, Garden/Lawn, Street, Trees/Woods
Roof Type Architectural Shingle
Accessibility None
Porch Patio(s), Porch(es)
Parking Type Attached Garage, Driveway, On Street
Attached Garage 2
Total Parking Spaces 5
Garage Y
Building
Lot Description Cleared, Front Yard, Landscaping, Level, Open, Rear Yard, SideYard(s)
Story 2
Foundation Permanent
Sewer On Site Septic, Private Septic Tank
Water Well
Architectural Style Traditional
Level or Stories 2
Additional Building Above Grade, Below Grade
Structure Type Dry Wall
New Construction N
Schools
Elementary Schools Robeson
High Schools Twin Valley
School District Twin Valley
Others
Senior Community No
Tax ID 35-5331-03-03-4365
Ownership Fee Simple
SqFt Source Estimated
Acceptable Financing Cash, Conventional, FHA, VA
Listing Terms Cash, Conventional, FHA, VA
Financing Cash,Conventional,FHA,VA
Special Listing Condition Standard
Read Less
Want to know what your home might be worth? Contact us for a FREE valuation!

Our team is ready to help you sell your home for the highest possible price ASAP

Bought with Karen Rosano • Springer Realty Group






