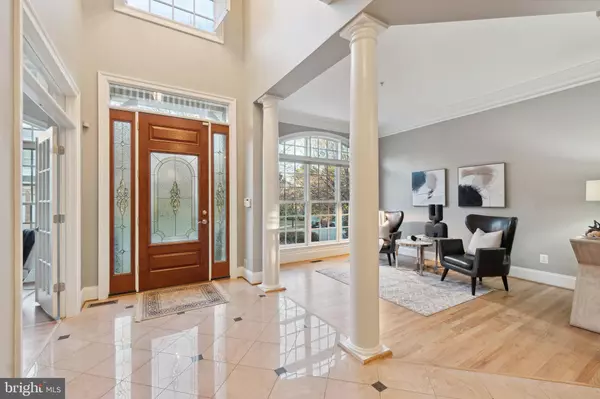$1,760,000
$1,895,000
7.1%For more information regarding the value of a property, please contact us for a free consultation.
11406 PATRIOT LN Potomac, MD 20854
5 Beds
5 Baths
5,020 SqFt
Key Details
Sold Price $1,760,000
Property Type Single Family Home
Sub Type Detached
Listing Status Sold
Purchase Type For Sale
Square Footage 5,020 sqft
Price per Sqft $350
Subdivision Potomac Crest
MLS Listing ID MDMC2110802
Sold Date 12/11/23
Style Colonial
Bedrooms 5
Full Baths 4
Half Baths 1
HOA Fees $29/ann
HOA Y/N Y
Abv Grd Liv Area 3,920
Originating Board BRIGHT
Year Built 2006
Annual Tax Amount $12,363
Tax Year 2022
Lot Size 7,200 Sqft
Acres 0.17
Property Description
Rare opportunity to purchase this custom built home by Churchill builders. Superior craftsmanship and recent modern updates set this elegant home apart. The grand two story foyer and adjoining rooms offer options for a formal living room and office, music room or private den. The Gourmet chef grade kitchen boasts updated, modern cabinets, new quartz countertops, under cabinet lighting and recessed lighting that extends to the family room. Large center island, table space and huge walk in pantry. Family room with tray ceiling, fire place and windows showing off the stone patio backing to trees for added privacy. Formal dining room with adjoining butlers pantry for elegant dinner parties. Elevator to all three levels. Upper floor has 4 bedrooms, 3 full baths, including a Jack and Jill. Master suite has large sitting area leading to luxurious master bath with two walk in closets, large jetted tub, walk in shower, two vanities, two linen closets and two water closets. Fully finished lower level can be used for in-law/au pair suite, guest space or a second entertaining area. Large work out room with golf simulator space to keep your swing perfect. Convenient location that quickly gets you everywhere you need to go. Excellent schools, parks, shopping and restaurants.
Location
State MD
County Montgomery
Zoning R90
Rooms
Basement Outside Entrance, Rear Entrance, Fully Finished, Heated
Interior
Interior Features 2nd Kitchen, Built-Ins, Butlers Pantry, Carpet, Central Vacuum, Crown Moldings, Dining Area, Elevator, Family Room Off Kitchen, Formal/Separate Dining Room, Kitchen - Island, Pantry, Recessed Lighting, Soaking Tub, Walk-in Closet(s), Wood Floors
Hot Water Natural Gas
Heating Forced Air, Zoned
Cooling Central A/C, Zoned
Flooring Carpet, Hardwood
Fireplaces Number 2
Equipment Built-In Microwave, Built-In Range, Central Vacuum, Dishwasher, Icemaker, Oven - Double, Oven - Wall, Refrigerator, Stainless Steel Appliances, Washer, Dryer, Six Burner Stove
Fireplace Y
Appliance Built-In Microwave, Built-In Range, Central Vacuum, Dishwasher, Icemaker, Oven - Double, Oven - Wall, Refrigerator, Stainless Steel Appliances, Washer, Dryer, Six Burner Stove
Heat Source Natural Gas
Exterior
Garage Garage - Front Entry, Garage Door Opener
Garage Spaces 2.0
Waterfront N
Water Access N
Roof Type Architectural Shingle
Accessibility Other
Parking Type Attached Garage, Driveway
Attached Garage 2
Total Parking Spaces 2
Garage Y
Building
Story 3
Foundation Block
Sewer Public Sewer
Water Public
Architectural Style Colonial
Level or Stories 3
Additional Building Above Grade, Below Grade
New Construction N
Schools
School District Montgomery County Public Schools
Others
Senior Community No
Tax ID 160403441406
Ownership Fee Simple
SqFt Source Assessor
Horse Property N
Special Listing Condition Standard
Read Less
Want to know what your home might be worth? Contact us for a FREE valuation!

Our team is ready to help you sell your home for the highest possible price ASAP

Bought with Irene Wertheimer • Compass






