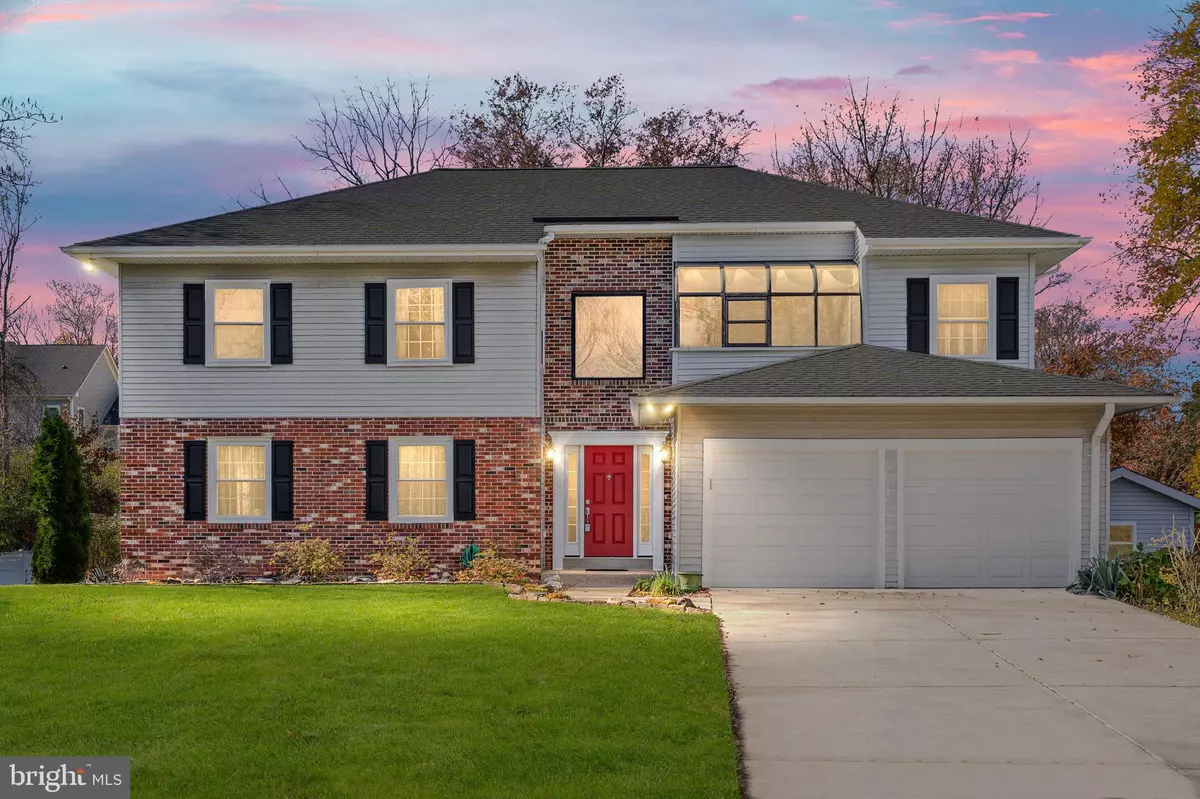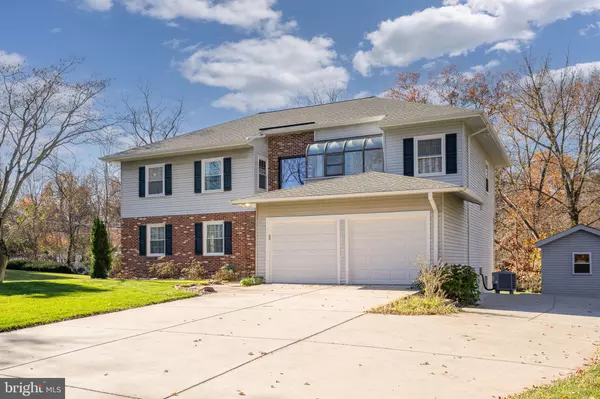$1,260,000
$1,150,000
9.6%For more information regarding the value of a property, please contact us for a free consultation.
1714 IRVIN ST Vienna, VA 22182
5 Beds
5 Baths
2,910 SqFt
Key Details
Sold Price $1,260,000
Property Type Single Family Home
Sub Type Detached
Listing Status Sold
Purchase Type For Sale
Square Footage 2,910 sqft
Price per Sqft $432
Subdivision Ankerdale
MLS Listing ID VAFX2154886
Sold Date 12/08/23
Style Colonial
Bedrooms 5
Full Baths 5
HOA Y/N N
Abv Grd Liv Area 2,910
Originating Board BRIGHT
Year Built 1978
Annual Tax Amount $12,429
Tax Year 2023
Lot Size 0.527 Acres
Acres 0.53
Property Description
DEADLINE TO SUBMIT CONTRACTS IS WEDNESDAY NOV 22ND BY NOON!!! Beautiful home featuring over 2900 sq ft of living space (above grade) with 5 bedrooms and 5 full recently renovated baths. Walking distance to Spring Hill silver line METRO (approx 1 mile) and minutes to I495, I66, route 123, route 7, Tysons Corner Mall & Wolf Trap National Park for the performing arts. Easy access to two major airports and Washington, DC. Manicured 1/2 acre lot. Full unfinished basement (1298 sqft) for future expansion. Newer gorgeous, Pennsylvania square-cut, bluestone patio coming in at a massive 27x13 and an oversized side parking area for recreational vehicles (RV & boat). Newer 2 zoned heating and cooling HVAC and 2 hot water heaters. Newer windows allow for lots of natural light. Primary bedroom boasts 2 full bathrooms (his and hers) with ample closet space (elfa closets). One of the primary bathrooms has a luxurious Japanese jetted spa tub and bidet, beautifully surrounded with updated tile. Sunroom faces South East for beautiful morning sunrises. Main level bedroom has adjoining bath with handicap accessible shower. Kitchen has white cabinetry, quartz counters & backsplash, stainless appliances and breakfast area table space. Major renovations 2018 - 2021 include upgraded electrical panel, new front door, new windows, new garage doors, crown molding, ceiling fans, and new appliances. Acorn stair lift conveys. Masonry wood burning fireplace. Enormous living room (over 22x12). Engineered hardwood floors. NO HOA!!!
Location
State VA
County Fairfax
Zoning 110
Rooms
Basement Full, Unfinished, Sump Pump, Connecting Stairway
Main Level Bedrooms 1
Interior
Hot Water Electric
Heating Heat Pump(s)
Cooling Central A/C, Ceiling Fan(s), Heat Pump(s)
Fireplaces Number 1
Fireplaces Type Wood
Equipment Built-In Microwave, Dishwasher, Disposal, Dryer, Icemaker, Oven/Range - Electric, Refrigerator, Washer
Fireplace Y
Appliance Built-In Microwave, Dishwasher, Disposal, Dryer, Icemaker, Oven/Range - Electric, Refrigerator, Washer
Heat Source Electric
Laundry Main Floor
Exterior
Exterior Feature Patio(s)
Parking Features Garage - Front Entry
Garage Spaces 8.0
Water Access N
Accessibility Chairlift, Grab Bars Mod
Porch Patio(s)
Attached Garage 2
Total Parking Spaces 8
Garage Y
Building
Lot Description Landscaping
Story 3
Foundation Concrete Perimeter
Sewer Public Sewer
Water Public
Architectural Style Colonial
Level or Stories 3
Additional Building Above Grade, Below Grade
New Construction N
Schools
School District Fairfax County Public Schools
Others
Senior Community No
Tax ID 0284 10 0016
Ownership Fee Simple
SqFt Source Assessor
Special Listing Condition Standard
Read Less
Want to know what your home might be worth? Contact us for a FREE valuation!

Our team is ready to help you sell your home for the highest possible price ASAP

Bought with Jean T Beatty • McEnearney Associates, Inc.





